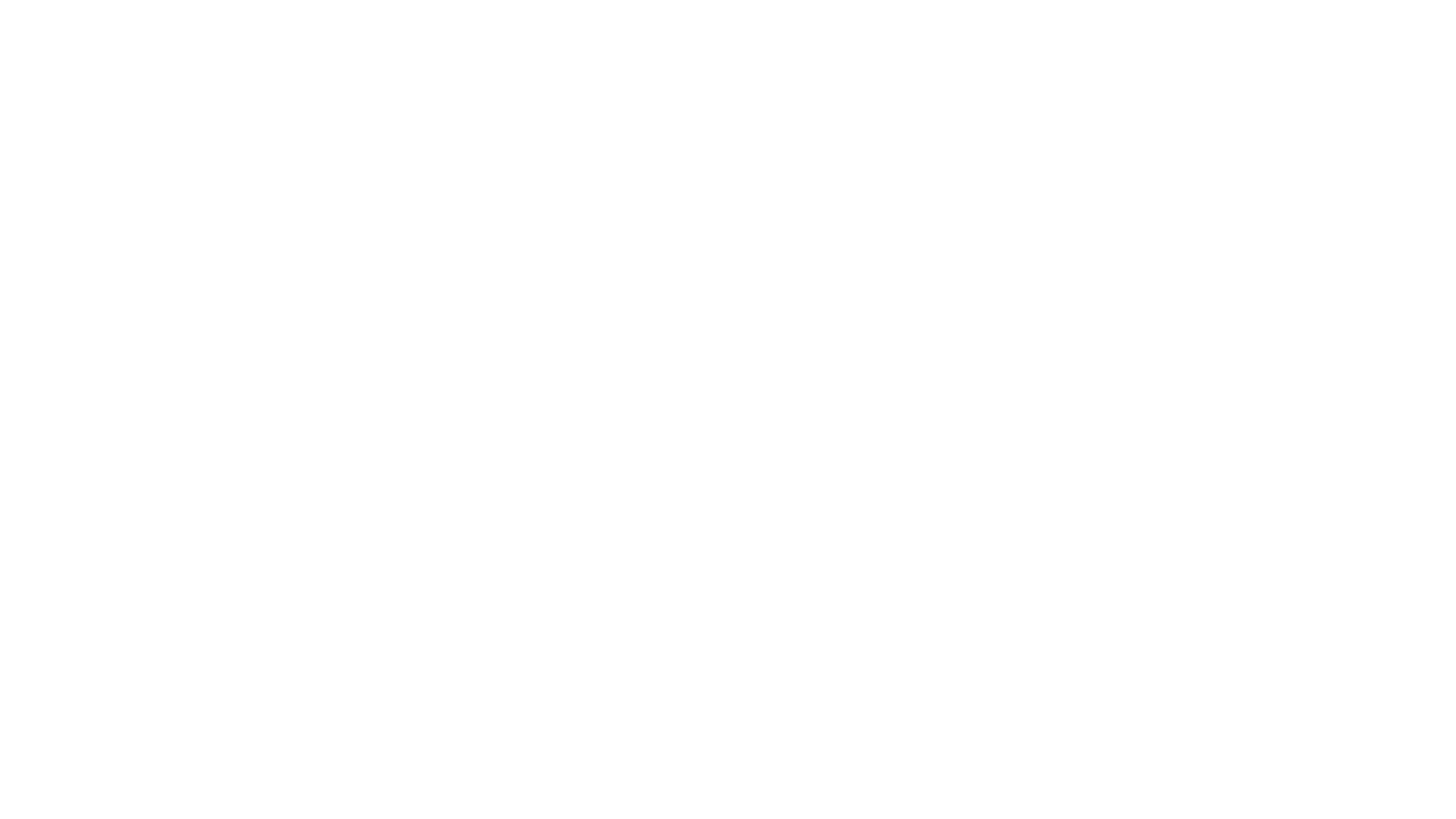Listings
All fields with an asterisk (*) are mandatory.
Invalid email address.
The security code entered does not match.
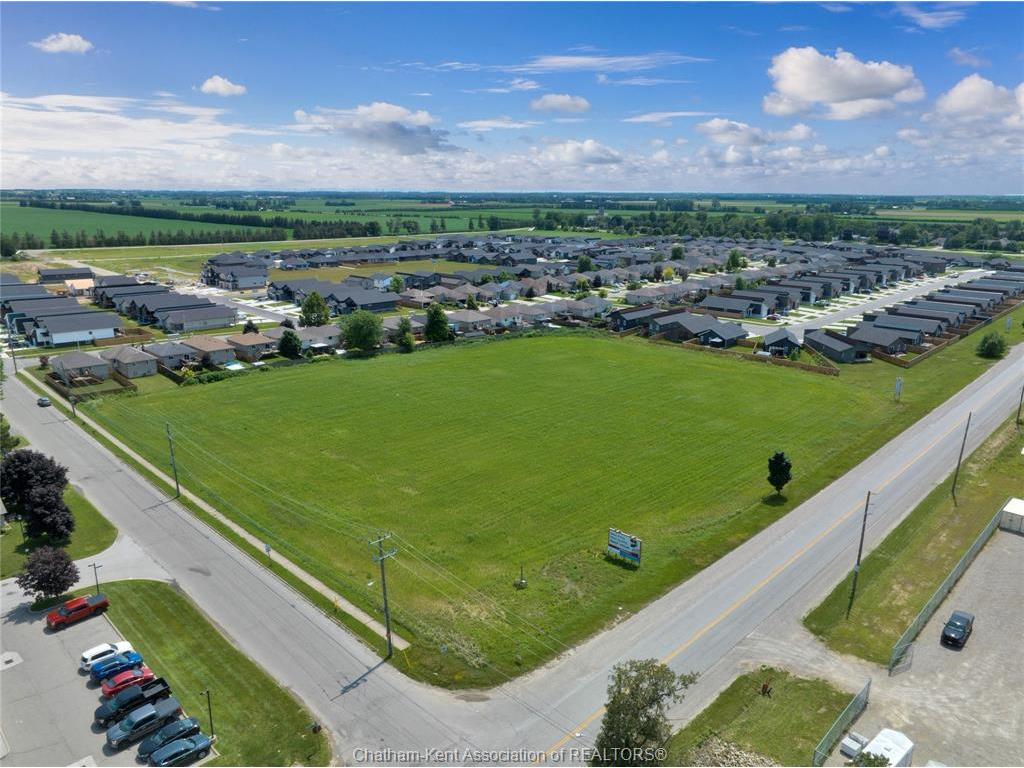
900 Park Avenue
Chatham, ON
Listing # 25021450
$2,600,000
0 Beds
$2,600,000
900 Park Avenue Chatham, ON
Listing # 25021450
0 Beds
Rare offering of 4 acres of Commercially zoned vacant land. Excellent corner location on Park Ave W corridor, with future plans for widening to 4 lanes. Directly off of Bloomfield Rd, Chatham's West-end 401 interchange connection. Backing onto the largest and most recent new home development in the city with multiple other large developments underway in the immediate Southwest corner of town. Over 422 feet of frontage with a multitude of commercial uses possible. Multiple acre offerings are few and far between with many speculators tying up and hindering development. Act now and secure this prime location and be part of Chatham's aggressive growth strategy towards the 401 via the Bloomfield corridor.
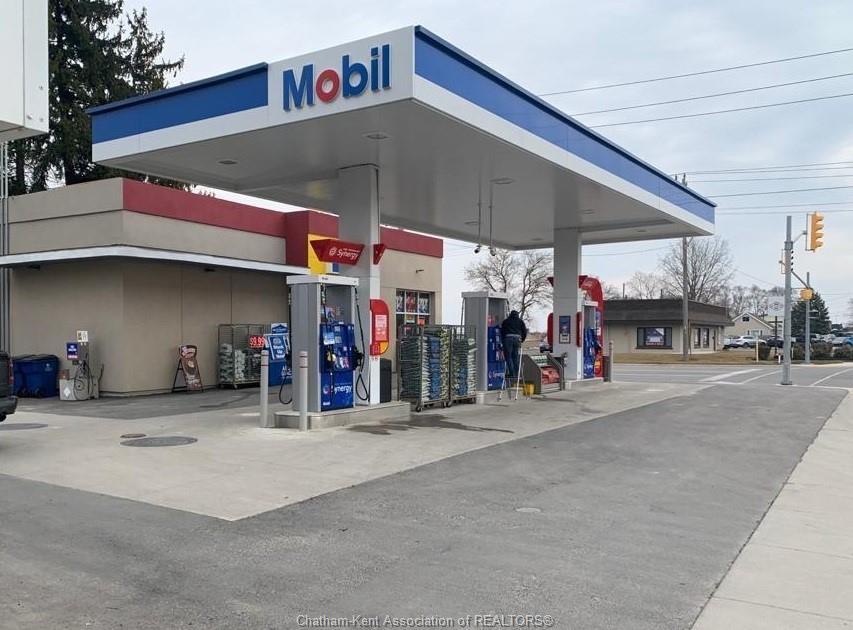
789 MURRAY Street
Wallaceburg, ON
Listing # 25015841
$2,000,000
0 Beds
$2,000,000
789 MURRAY Street Wallaceburg, ON
Listing # 25015841
0 Beds
CO-BROKERAGE AGREEMENT WITH CBRE - SPEAK TO LISTING BROKER FOR CHANGES TO STANDARD FORM; COMMISSION FEES AE PAYABLE ON SUCCESSFUL COMPLETION ONLY
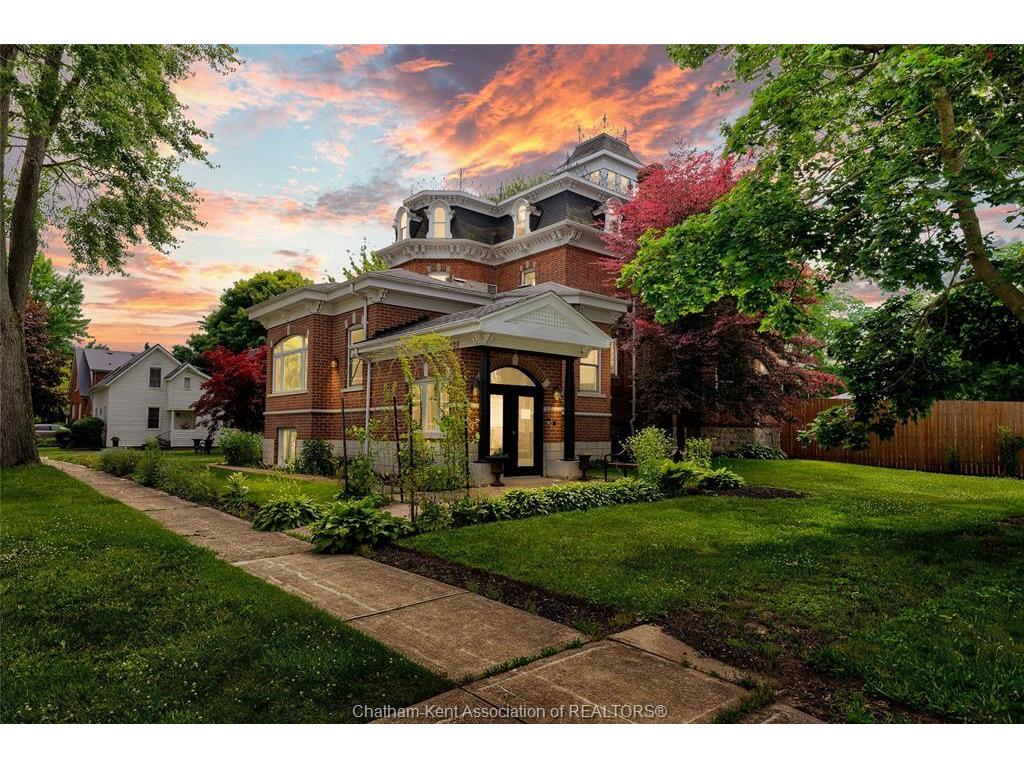
620 Cross Street
Dresden, ON
Listing # 25016328
$1,467,000
8 Beds
/ 5+2 Baths
$1,467,000
620 Cross Street Dresden, ON
Listing # 25016328
8 Beds
/ 5+2 Baths
This 11,500 SF designer decorated home has over 10,000 SF of finished living area on 5 levels. The finishes are like no other and no expense has been spared on detail and materials, each room elicits a different feeling and experience. From secret passages behind bookshelves or a speakeasy and cigar lounge that lies cleverly disguised behind a hall curtain, this house is meant for someone with an equally complex and mysterious personality. Beyond its form, the function of this home is exceptional, multiple HVAC systems service different zones, massive storage rooms and an oversized garage complex that is accessible from multiple hidden stairwells. Located in the charming town of Dresden, known for its street festivals and friendly people. The property is zoned for a hotel use and with 6 bedrooms and 6 bathrooms the potential is there. Private booking income for weddings and corporate retreats is exceptional with steady demand at $3000plus for weekends. Take a full tour of this home through the iGuide 360° virtual tour.
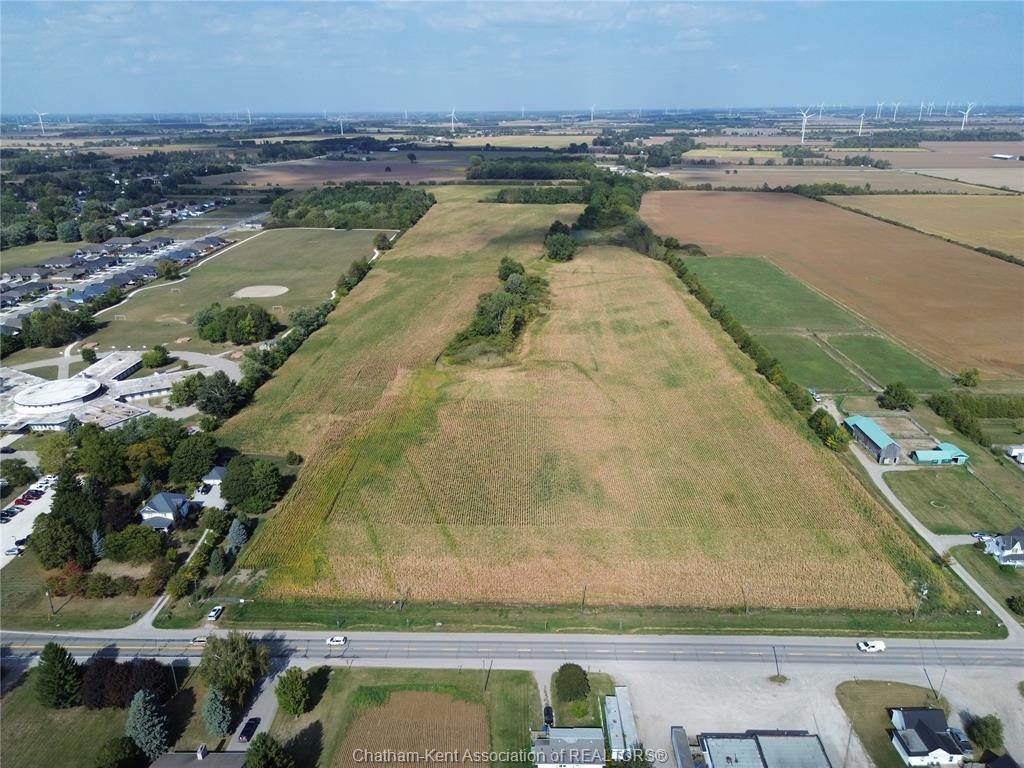
247 Chatham Street
Blenheim, ON
Listing # 25023879
$1,250,000
0 Beds
$1,250,000
247 Chatham Street Blenheim, ON
Listing # 25023879
0 Beds
Discover a prime future development opportunity on the frontage of this 51.55-acre farm property, situated on the South side of Blenheim. Boasting approximately 680 feet of frontage along Chatham Street South, the A1 zoned property currently exhibits a Highway Commercial planning designation overlay, with strong potential for rezoning the front portion—to a depth of about 85 meters (278 feet)—for Highway Commercial use. This presents an ideal location for a custom-built retail or service plaza, capitalizing on high-visibility roadside exposure.The land is presently configured with approximately 42.5 acres of tillable soil more or less, currently planted with corn for the season (note: the current crop is excluded from the sale). Investors will appreciate the proven long-term value of farmland holdings near urban growth areas, offering stability and appreciation potential. Additionally, buyers may explore opportunities for aggregate extraction on-site, adding further versatility to this asset.This transaction will be structured as a share purchase of the holding corporation and offers to be submitted on the seller provided letter of intent.
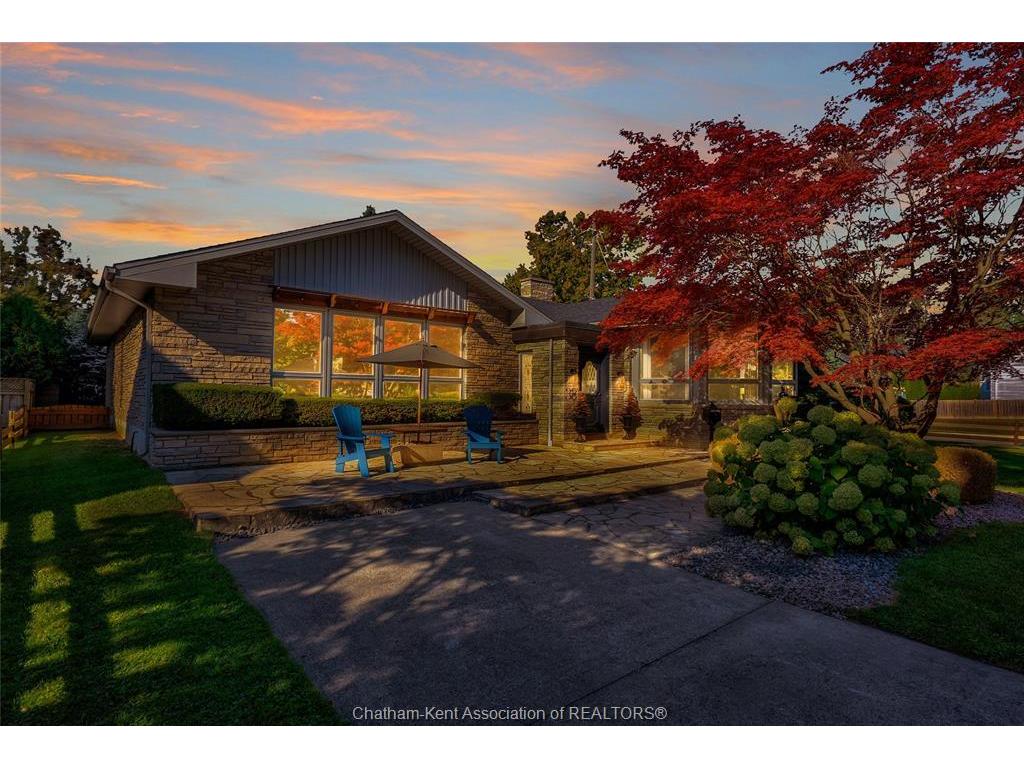
38 Glenwood Drive
Chatham, ON
Listing # 25023371
$725,000
3 Beds
/ 2+1 Baths
$725,000
38 Glenwood Drive Chatham, ON
Listing # 25023371
3 Beds
/ 2+1 Baths
Welcome to 38 Glenwood Drive – the one you’ve been waiting for! This 2,100 sq. ft. sprawling ranch pouring with character sits on a large corner lot just under half an acre. Featuring front and rear driveways leading to a double car garage/workshop and a fully landscaped backyard oasis with covered flagstone porch, built-in BBQ area, and tiered seating areas. Inside, you’ll find 3 bedrooms and 2.5 bathrooms including a primary suite with ensuite and main-level laundry, plus two additional bedrooms. Original hardwood flooring, exposed beams, and charming brick accents throughout. Two oversized living areas with floor-to-ceiling windows flood the home with natural light. Full basement with a potential in-law suite offers even more space and flexibility for today’s family lifestyle.
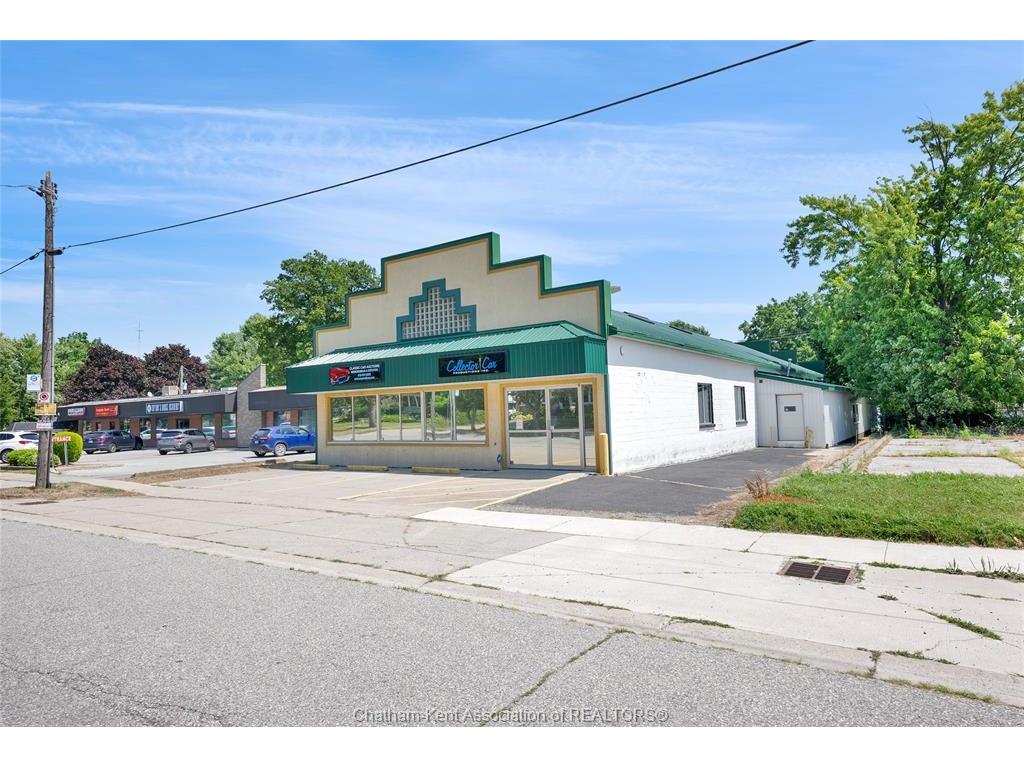
186 Talbot Street
Blenheim, ON
Listing # 25018902
$650,000
0 Beds
$650,000
186 Talbot Street Blenheim, ON
Listing # 25018902
0 Beds
Look it over, but don't overlook it! This is an excellent turn-key opportunity to buy a completely dialed in building. With 1300 sf showroom in the front with vehicle sized access through front doors. The showroom is overlooked through glass demising by three of the four offices within the 1200 sq ft of custom office space. Top of the line finishes with handcrafted arched wood doors and trim and paneling. Large executive office with private washroom, additional oversized staff/public washroom and a central kitchen/lunch area with custom millwork. The nearly 2400 sq ft shop has two entries from office space and is serviced by two roll up doors from the rear fenced compound with frontage on Catherine street. Beyond the secure compound is paved apron along the street with several more parking spots for staff. The shop area has epoxy finished concrete floors, airlines, plenty of power outlets and overhead radiant gas heaters and approx. 12ft ceiling height throughout. 600 sq ft lean-to add on with roll up door flanks the shop and is great for extra storage. Full second floor with stair access from offices and loft doors to rear compound, this space is comprised of 1200 sq ft of attic style storage and 1100 sq ft of office space with skylights. The building has a sloped steel roof and great visibility. Many approved uses for this property! Contact listing agent to learn more.
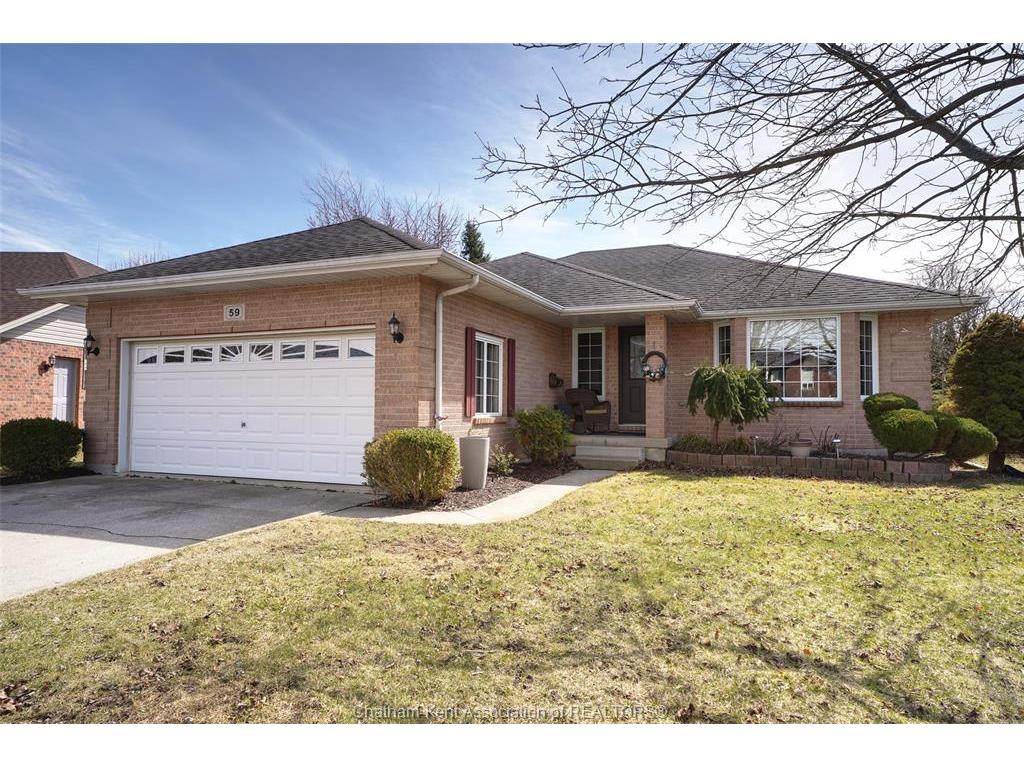
59 Blossom Place
Chatham, ON
Listing # 25015605
$549,000
5 Beds
/ 3 Baths
$549,000
59 Blossom Place Chatham, ON
Listing # 25015605
5 Beds
/ 3 Baths
This well-maintained brick ranch offers a spacious and functional layout in an excellent north-side location. The main level features three bedrooms, including a primary suite with an en-suite bath, plus two additional bedrooms and another full bath and Main Floor Laundry. The finished lower level provides even more living space with a large recreation room, two more bedrooms (ideal for guests, office, or a game room), a third full bath, and ample storage. Enjoy outdoor living in the fenced-in rear yard with a covered back porch. A double driveway and mature trees complete this fantastic home with 2400 sq ft of living space.
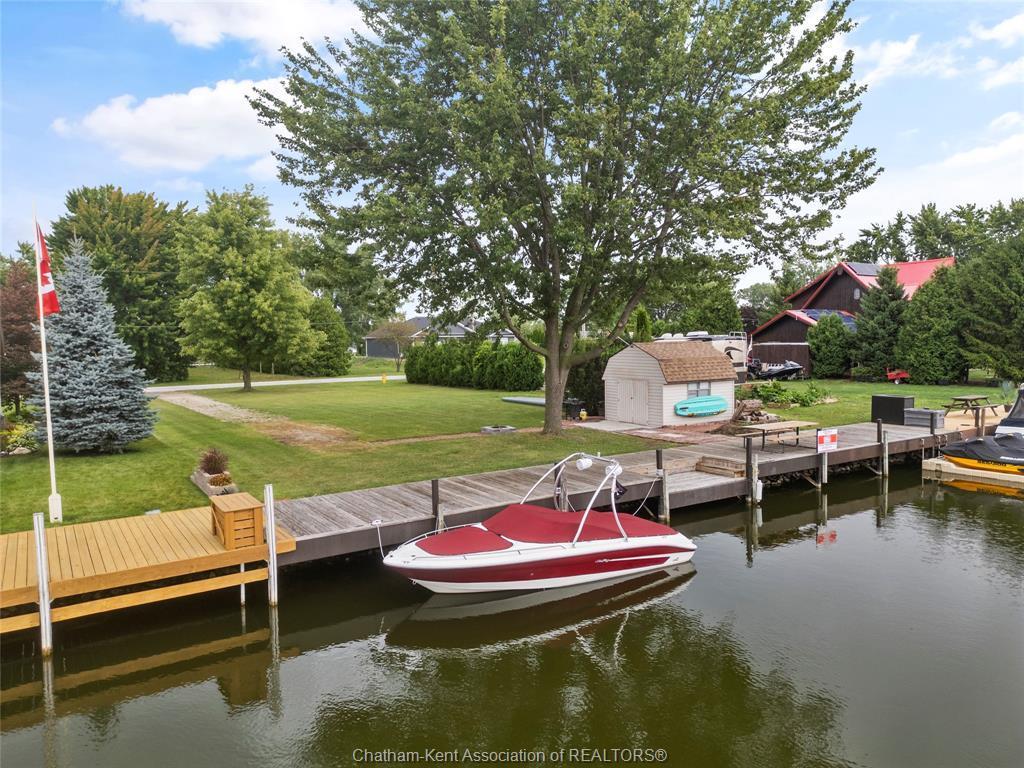
19155 Light Cove Avenue
Lighthouse Cove, ON
Listing # 25009083
$320,000
0 Beds
$320,000
19155 Light Cove Avenue Lighthouse Cove, ON
Listing # 25009083
0 Beds
Tucked away in a well-established area, this 75 x 150 ft lot is your invitation to live the waterfront lifestyle you’ve always imagined — with direct access to Lake St. Clair!Whether you’re into boating, fishing, swimming, or just soaking in the views, this property delivers. The dock is already in place, and the shed comes with water and hydro — ready for your personal touch. Municipal water is connected, with natural gas and telephone available at the lot line. Hydro availability is to be confirmed.A building permit and septic system will be required — but once you’re set, every sunset will feel like a vacation. This isn’t just a lot, it’s a lifestyle.
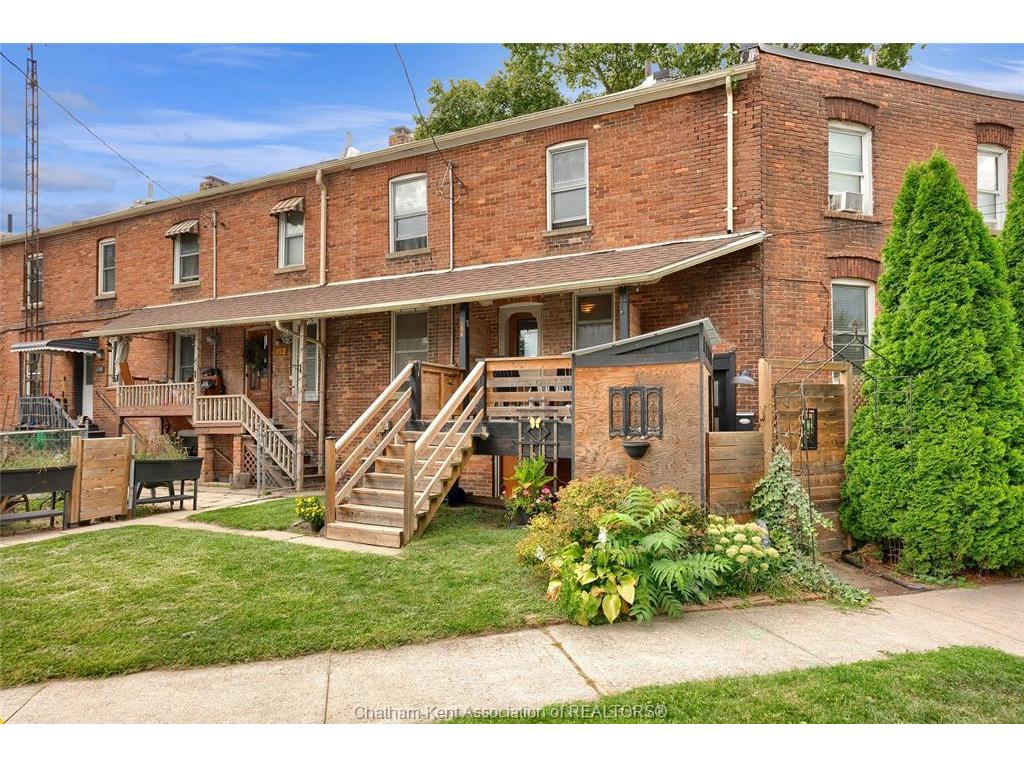
154 Grand Avenue
Chatham, ON
Listing # 25022310
$259,900
3 Beds
/ 1 Baths
$259,900
154 Grand Avenue Chatham, ON
Listing # 25022310
3 Beds
/ 1 Baths
I love it! This charming brick townhouse is the perfect starter home and is solid from top to bottom with a new TPO roof installed in 2022 and hassle-free brick exterior. Front and back porch have been updated, so no worries there. Lots of convenience with its unique property lines that include a rear yard and parking space - the only one with parking. The home backs onto Grant street with access from parking space/backyard to either the basement or kitchen via the back porch. The open concept kitchen/dining room has plenty of room for a large table and island, with linoleum flooring and great circulation with entrance from front foyer and living room with pocket door. Front foyer and living room face Grand Ave and have hardwood flooring. Upstairs are three bedrooms and a good sized bathroom with tub/shower combo and built-in storage and linen closet. The basement is partially above grade with lots of daylight from front and rear windows, with a large rec room that just needs some carpet and a couple touch ups and it is ready for use. The rear half of the basement is storage space with shelving and a laundry/utility room with washer and dryer and walk-out to backyard - great for bikes and larger items. Reduce your exposure to eavestroughs, fences, crawlspaces, shingle roofs, siding and all the other problems that come with a wood framed starter home - Brick townhouses have been the logical choice in major cities for over a century. Very low taxes are the added bonus at $155per month for 2025. Look it over but don't overlook it!
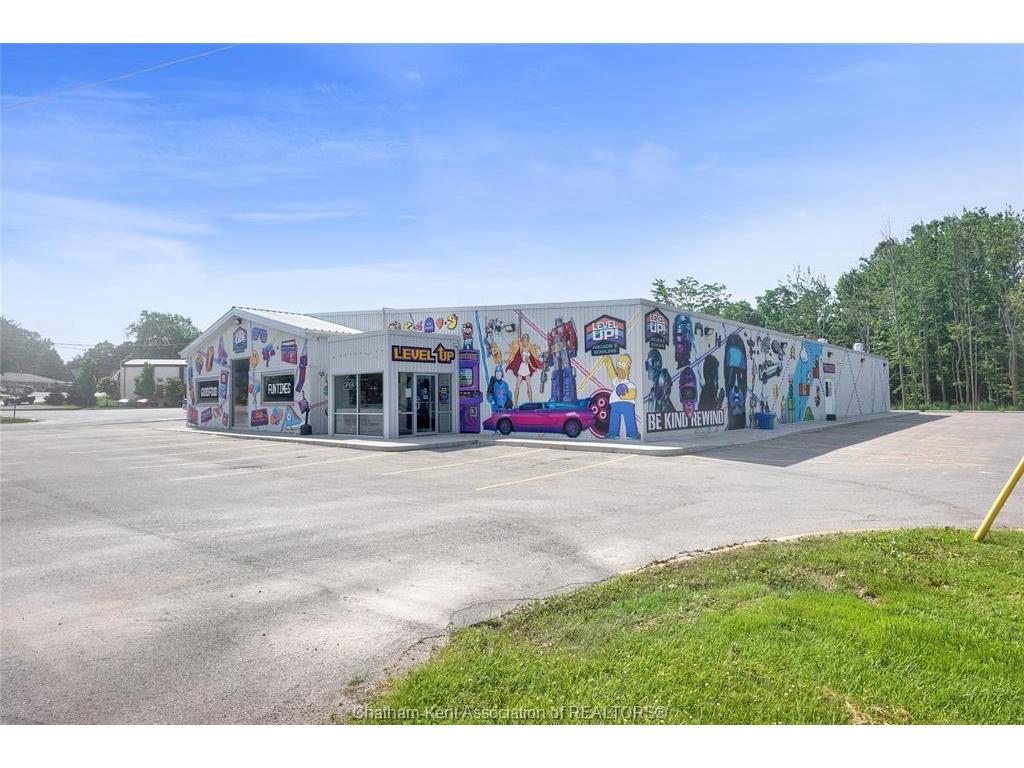
130 Marlborough Street
Blenheim, ON
Listing # 25017045
$10,000.00
0 Beds
$10,000.00
130 Marlborough Street Blenheim, ON
Listing # 25017045
0 Beds
Step into an exciting business opportunity with this fully equipped bowling alley, arcade, and event venue. This unique space comes complete with everything you need to hit the ground running, from professionally customized bowling equipment and arcade games to tables, chairs, and a large, fully functional commercial kitchen designed to handle high volume service. The venue is ideal for hosting private parties, leagues, corporate events, and more. With a spacious layout and ample parking, it’s designed to accommodate large groups and high foot traffic. At the rear of the property, there’s potential to develop beach volleyball courts to expand revenue streams and attract an even broader clientele. This is your chance to take over a fully operational, turn-key business without the stress of starting from scratch. All the infrastructure, design, and equipment are in place, simply bring your vision and energy to make it thrive. Gross lease rate $10,000/month plus utilities.
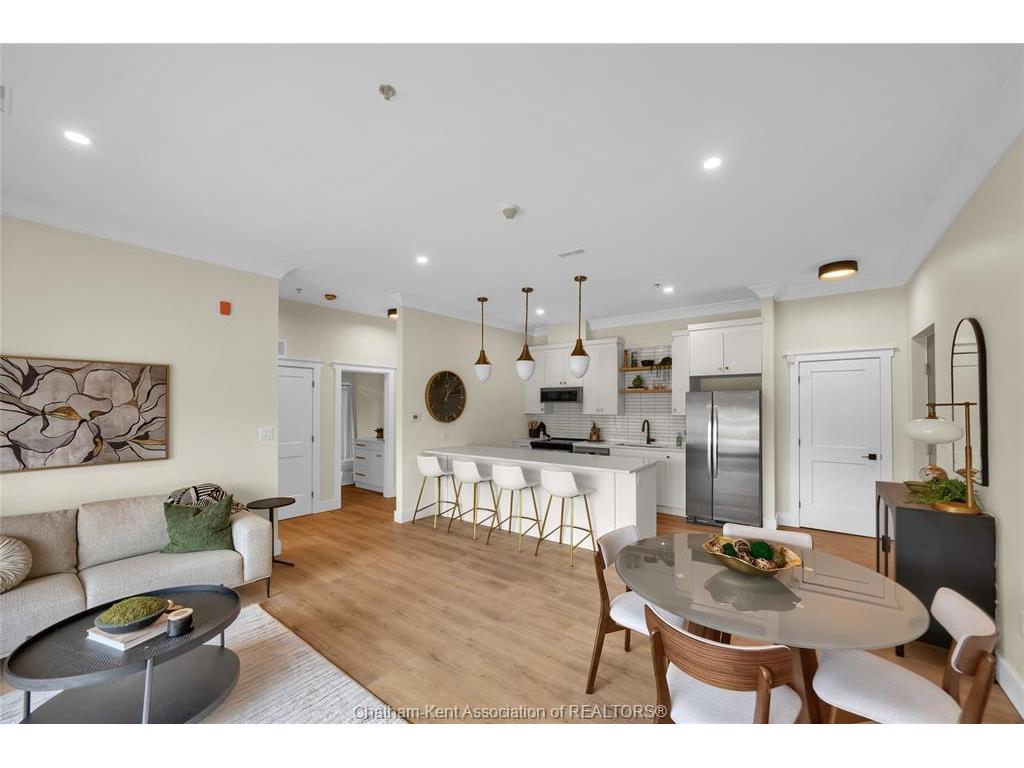
364 Grand Avenue
Chatham, ON
Listing # 25018971
$3,100.00
2 Beds
/ 2 Baths
$3,100.00
364 Grand Avenue Chatham, ON
Listing # 25018971
2 Beds
/ 2 Baths
1206 FEETSQ
Welcome to the Avalon on Grand, where luxury meets convenience. Ark Built's newest offering in Chatham, a river view two-bedroom apartment, with the best views in the entire building. Boasting an impressive 10 ft ceiling, this unit offers an airy and open ambiance that is not found in other buildings. The modern kitchen is a chef's dream, featuring granite countertops and quality appliances that make cooking a pleasure. Step into the large bedrooms and discover walk-in closets, large windows and en-suite bathrooms. The private balcony, with glass panel railing, provides an exclusive outdoor retreat perfect for morning coffees or quiet evenings in the summer. Complete with in-unit laundry with front-load washer and dryer. Best of all, all utilities are included in the price, ensuring a hassle-free living experience. The Avalon on Grand redefines apartment living, offering unparalleled luxury and convenience. Nova Vida Cafe and bakery on the main level, with interior access for tenants. Gate controlled tenant-only parking. The "Riverview" model features the largest balcony - approx. 8 x 16ft - Last available Riverview model
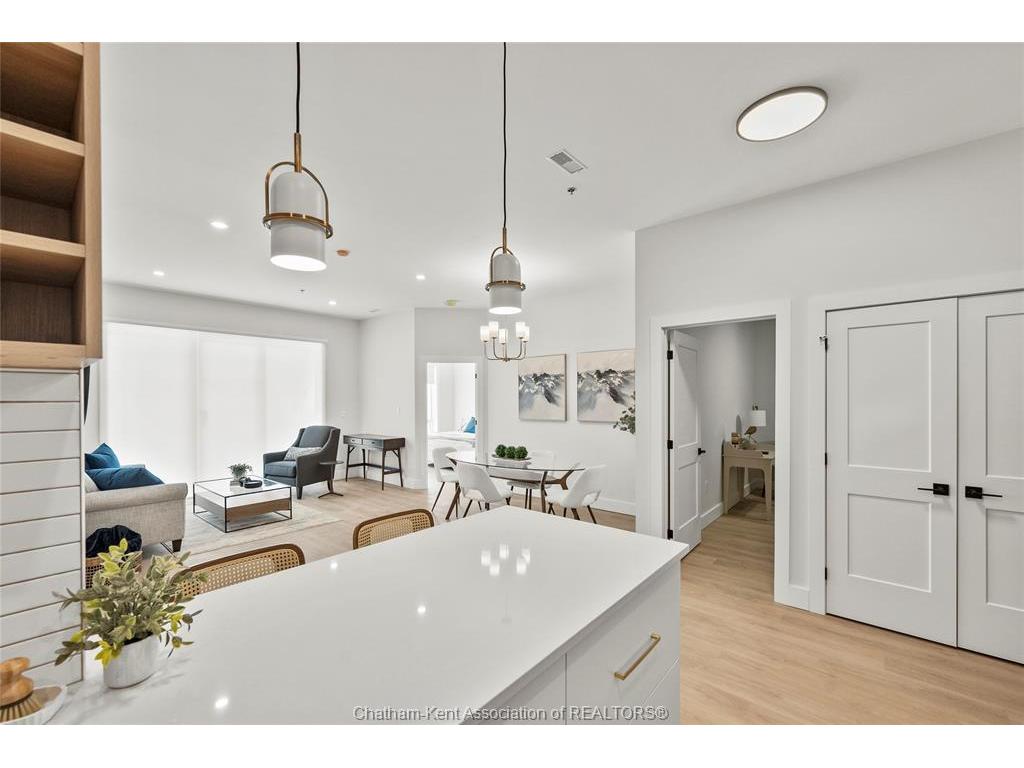
364 Grand Avenue
Chatham, ON
Listing # 25010346
$2,875.00
2 Beds
/ 2 Baths
$2,875.00
364 Grand Avenue Chatham, ON
Listing # 25010346
2 Beds
/ 2 Baths
1269 FEETSQ
Welcome to the Avalon on Grand, where luxury meets convenience. Ark Built's newest offering in Chatham, a sprawling 1300sf two-bedroom apartment plus large den/office. Boasting an impressive 10 ft ceiling, this unit offers an airy and open ambiance that is not found in other buildings. The modern kitchen is a chef's dream, featuring granite countertops and quality appliances that make cooking a pleasure. Step into the large bedrooms and discover walk-in closets, large windows and en-suite bathrooms. The private balcony, with glass panel railing, provides an exclusive outdoor retreat perfect for morning coffees or quiet evenings in the summer. Complete with in-unit laundry with front-load washer and dryer. Best of all, all utilities are included in the price, ensuring a hassle-free living experience. The Avalon on Grand redefines apartment living, offering unparalleled luxury and convenience. The "Horizon" model offers a 76 square foot balcony.
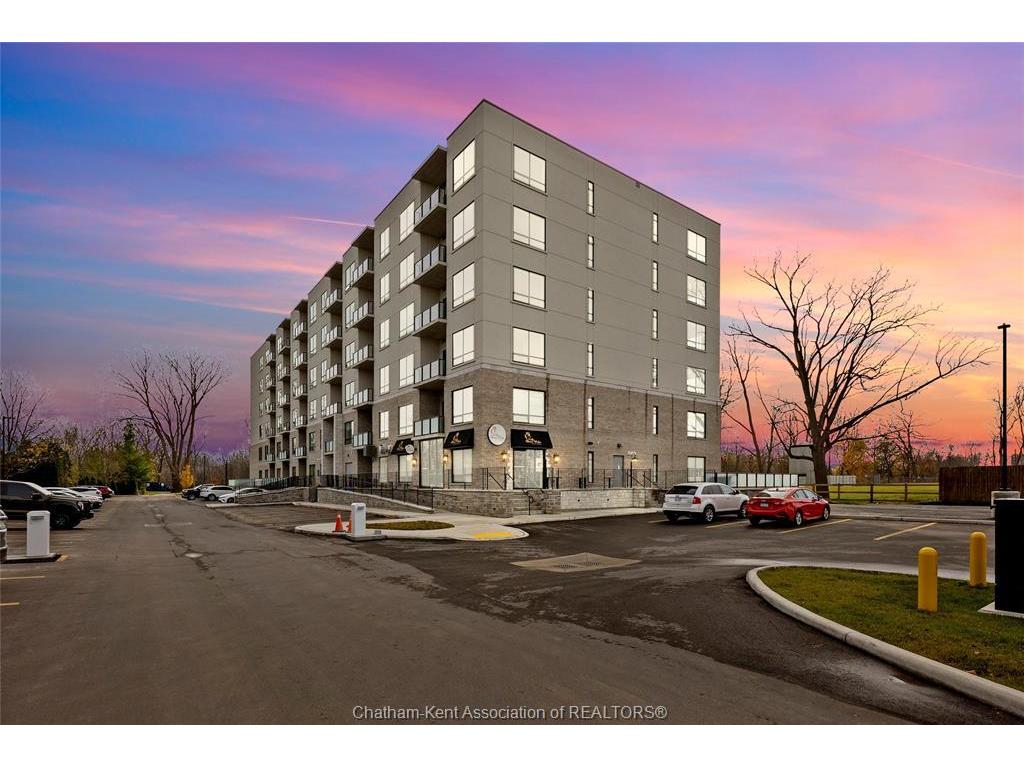
364 Grand Avenue
Chatham, ON
Listing # 25010345
$2,800.00
2 Beds
/ 2 Baths
$2,800.00
364 Grand Avenue Chatham, ON
Listing # 25010345
2 Beds
/ 2 Baths
1242 FEETSQ
Welcome to the Avalon on Grand, where luxury meets convenience. Ark Design Build's newest offering in Chatham, a stunning two-bedroom corner apartment. Boasting an impressive 10 ft ceiling, this unit offers an airy and open ambiance that is not found in other buildings. The modern kitchen is a chef's dream, featuring quartz countertops and quality appliances that make cooking a pleasure. Step into the large bedrooms and discover walk-in closets, large windows and en-suite bathrooms, one complete with double vanity. The private balcony, with glass panel railing, provides an exclusive outdoor retreat perfect for morning coffees or quiet evenings in the summer. Complete with in-unit laundry with front-load washer and dryer. Best of all, all utilities are included in the price, ensuring a hassle-free living experience. The Avalon on Grand redefines apartment living, offering unparalleled luxury and convenience. This "HIGHLAND" model is barrier-free.
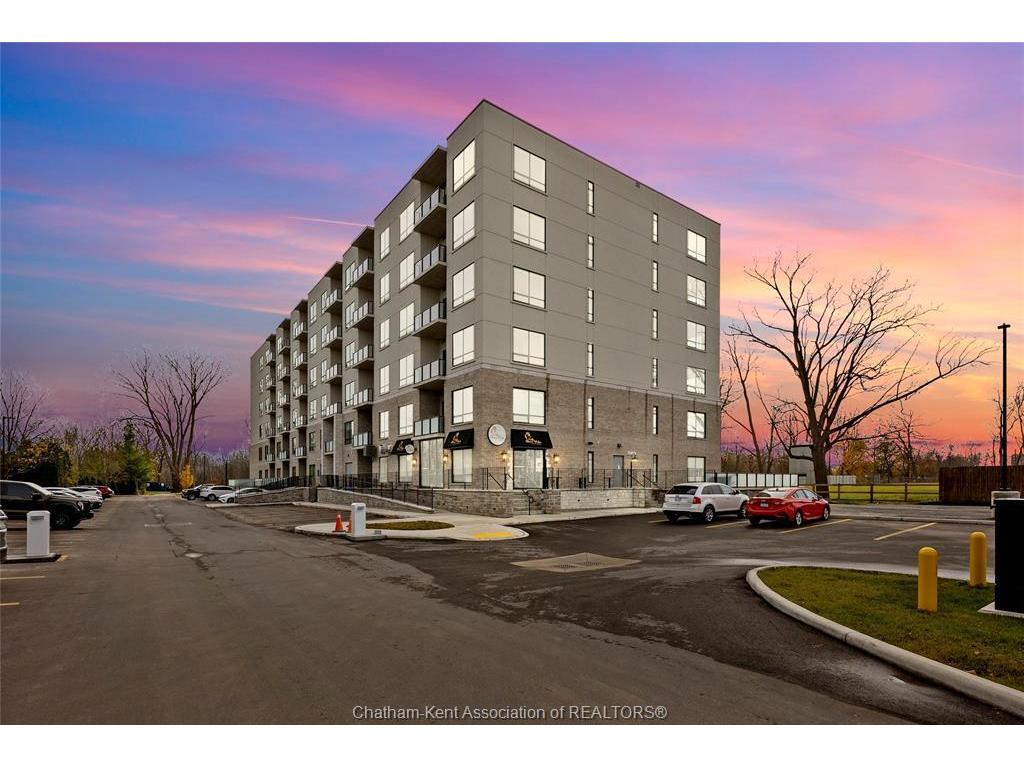
364 Grand Avenue
Chatham, ON
Listing # 25023505
$2,775.00
2 Beds
/ 2 Baths
$2,775.00
364 Grand Avenue Chatham, ON
Listing # 25023505
2 Beds
/ 2 Baths
1242 FEETSQ
Welcome to the Avalon on Grand, where luxury meets convenience. Ark Design Build's newest offering in Chatham, a stunning two-bedroom corner apartment. Boasting an impressive 10 ft ceiling, this unit offers an airy and open ambiance that is not found in other buildings. The modern kitchen is a chef's dream, featuring quartz countertops and quality appliances that make cooking a pleasure. Step into the large bedrooms and discover walk-in closets, large windows and en-suite bathrooms, one complete with double vanity. The private balcony, with glass panel railing, provides an exclusive outdoor retreat perfect for morning coffees or quiet evenings in the summer. Complete with in-unit laundry with front-load washer and dryer. Best of all, all utilities are included in the price, ensuring a hassle-free living experience. The Avalon on Grand redefines apartment living, offering unparalleled luxury and convenience.
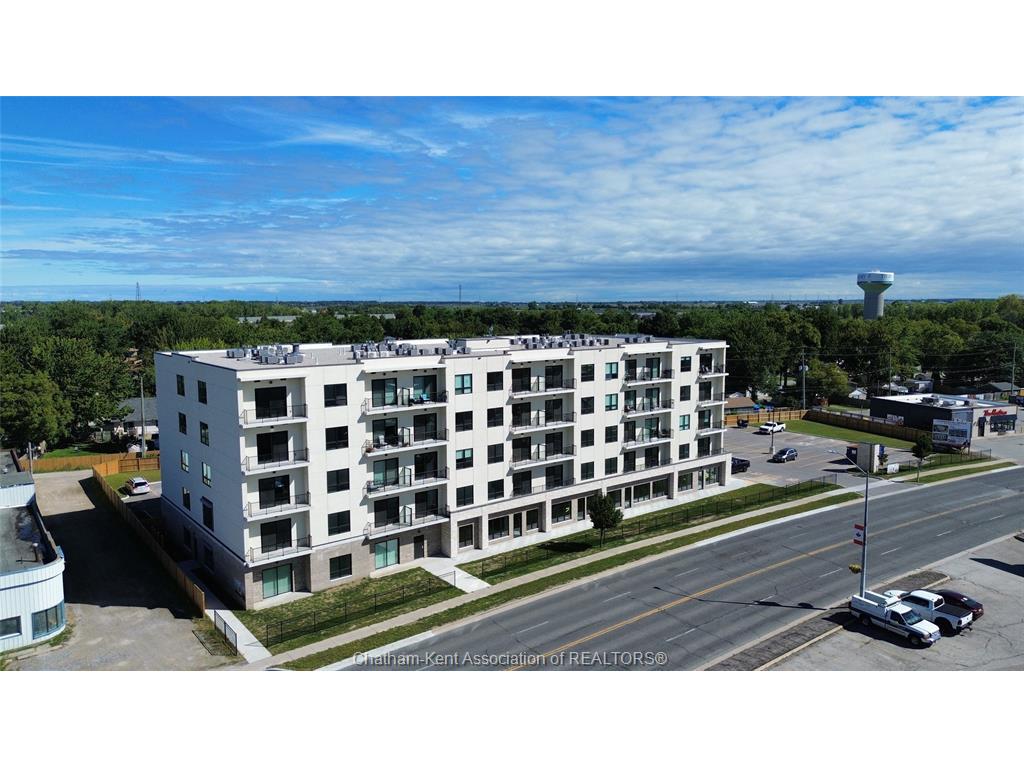
12 Mill Street
Tilbury, ON
Listing # 25022318
$2,550.00
2 Beds
/ 2 Baths
$2,550.00
12 Mill Street Tilbury, ON
Listing # 25022318
2 Beds
/ 2 Baths
Now Leasing! The Avalon Apartments in Tilbury, a brand new purpose built 5 storey apartment building. Locally owned and operated and built with local trades. This 2 bedroom 2 ensuite bathroom apartment is an excellent option for folks who are looking to simplify their lifestyles and enjoy the certainty of fixed living costs. Bright and spacious with 9.5 ft ceilings, oversized windows and 8ft tall sliding patio doors. Whirlpool gold appliances throughout, including in-unit laundry. Well appointed kitchen with quartz countertops, double stainless undermount sink, lower pull-outs, extra upper cabinets and coffee bar. This model is the the non-barrier free model and has a tub/shower combo in one bathroom. Utilities and parking are included. Full background/credit check required for all applicants, showings to qualified prospects only.
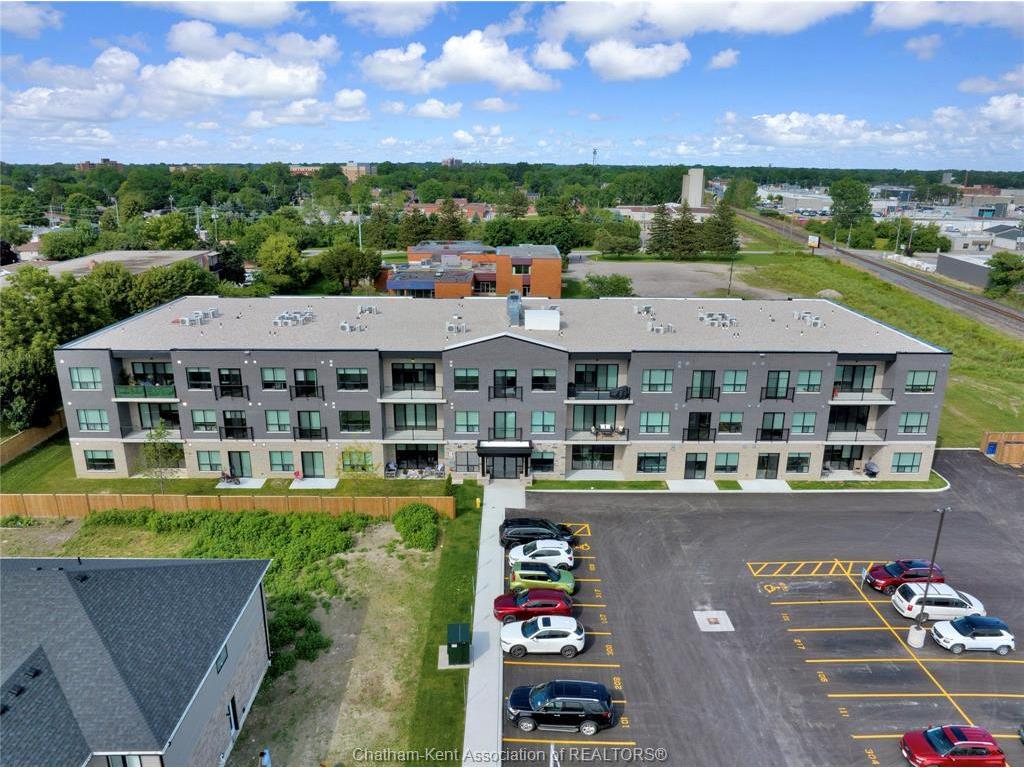
175 Churchill Park Road
Chatham, ON
Listing # 25020323
$2,295.00
2 Beds
/ 1 Baths
$2,295.00
175 Churchill Park Road Chatham, ON
Listing # 25020323
2 Beds
/ 1 Baths
1100 FEETSQ
Luxury Living in the heart of Chatham! The Avalon is a 3 storey apartment residence designed for safe, accessible and comfortable living. Located just off of Merritt and Keil Dr, the all new neighborhood is in close proximity to the Active Lifestyle Centre, Thames Lea plaza, walking trails, bowling and more. With only 52 units total on 3 floors w/ elevator, you will enjoy a small community of like minded neighbors, who have chosen the simplicity and ease of modern apartment living. Gone are the days of cramped, low-ceiling apartments, the Avalon boasts 10 ft ceilings and expansive windows which flood the units with light. Accessible design has been tastefully incorporated into all of the floor plans, with 36" openings on all doorways and spacious bathroom layouts. Contemporary kitchen design with stainless steel appliances makes these units feel like home, with quartz counter tops and island. Washer, Dryer, Fridge, Stove, Dishwasher and all utilities and parking are included in rent.
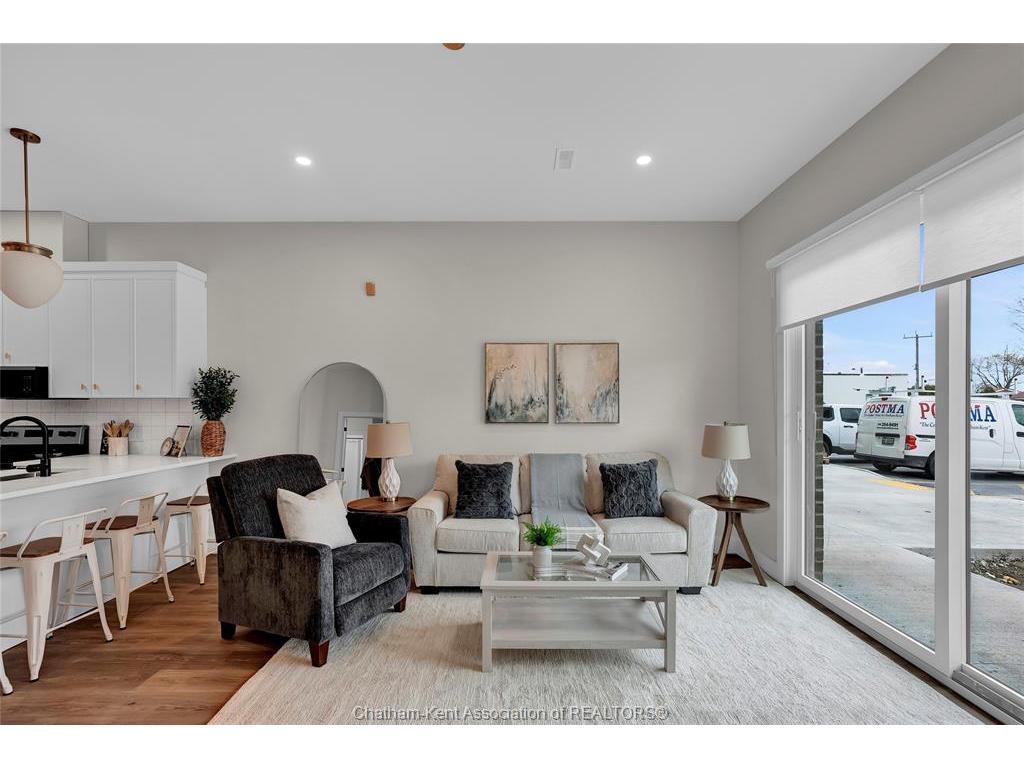
12 Mill Street
Tilbury, ON
Listing # 25020319
$2,250.00
1 Beds
/ 1 Baths
$2,250.00
12 Mill Street Tilbury, ON
Listing # 25020319
1 Beds
/ 1 Baths
924 FEETSQ
Now Leasing! The Avalon Apartments in Tilbury, a brand new purpose built 5 storey apartment building. Locally owned and operated and built with local trades. This one bedroom plus den apartment is a great choice for someone looking to rent in a new, clean, safe building with fixed costs. Bright and spacious with 9.5 ft ceilings, oversized windows and 8ft tall sliding patio doors. Whirlpool gold appliances throughout, including in-unit laundry. Well appointed kitchen with quartz countertops, double stainless undermount sink, lower pull-outs, extra upper cabinets and coffee bar. Walk through closet from bedroom to large 3 pc ensuite bathroom with walk-in shower. Utilities and parking are included. Contact leasing agent to arrange showing.
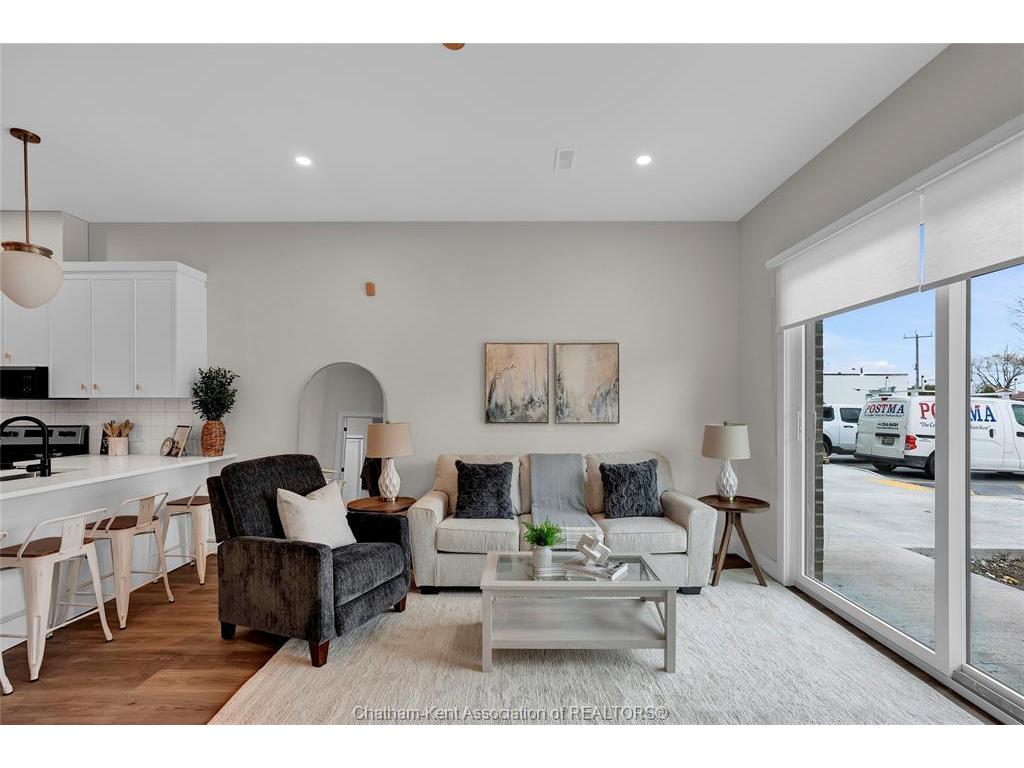
12 Mill Street
Tilbury, ON
Listing # 25006467
$2,200.00
1 Beds
/ 1 Baths
$2,200.00
12 Mill Street Tilbury, ON
Listing # 25006467
1 Beds
/ 1 Baths
924 FEETSQ
Now Leasing! The Avalon Apartments in Tilbury, a brand new purpose built 5 storey apartment building. Locally owned and operated and built with local trades. This one bedroom plus den apartment is a great choice for someone looking to rent in a new, clean, safe building with fixed costs. Bright and spacious with 9.5 ft ceilings, oversized windows and 8ft tall sliding patio doors. Whirlpool gold appliances throughout, including in-unit laundry. Well appointed kitchen with quartz countertops, double stainless undermount sink, lower pull-outs, extra upper cabinets and coffee bar. Walk through closet from bedroom to large 3 pc ensuite bathroom with walk-in shower. Utilities and parking are included. Contact leasing agent to arrange showing.
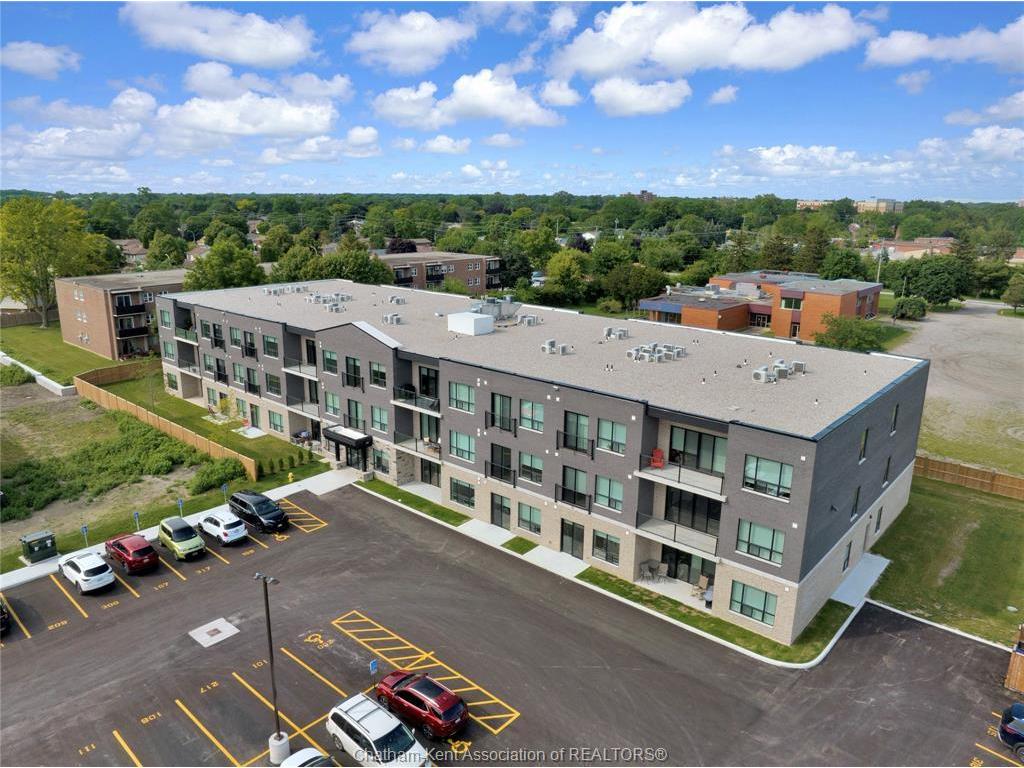
175 Churchill Park Road
Chatham, ON
Listing # 25023979
$2,199.00
2 Beds
/ 1 Baths
$2,199.00
175 Churchill Park Road Chatham, ON
Listing # 25023979
2 Beds
/ 1 Baths
1000 FEETSQ
Luxury Living in the heart of Chatham! The Avalon is a 3 storey apartment residence designed for safe, accessible and comfortable living. Locatedjust off of Merritt and Keil Dr, the all new neighborhood is in close proximity to the Active Lifestyle Centre, Thames Lea plaza, walking trails,bowling and more. With only 52 units total on 3 floors w/ elevator, you will enjoy a small community of like minded neighbors, who have chosenthe simplicity and ease of modern apartment living. Gone are the days of cramped, low-ceiling apartments, the Avalon boasts 10 ft ceilings andexpansive windows which flood the units with light. Accessible design has been tastefully incorporated into all of the floor plans, with 36"openings on all doorways and spacious bathroom layouts. Contemporary kitchen design with stainless steel appliances makes these units feellike home, with quartz counter tops and island. Washer, Dryer, Fridge, Stove, Dishwasher and all utilities and parking are included in rent.
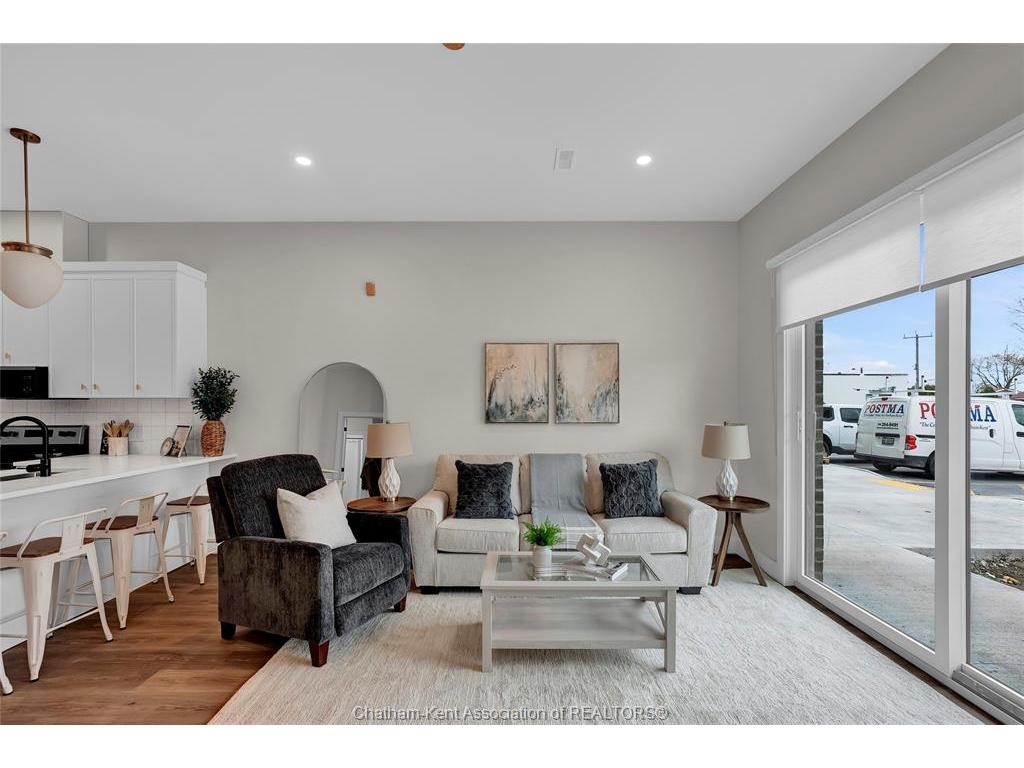
12 Mill Street
Tilbury, ON
Listing # 25008948
$2,000.00
1 Beds
/ 1 Baths
$2,000.00
12 Mill Street Tilbury, ON
Listing # 25008948
1 Beds
/ 1 Baths
845 FEETSQ
Now Leasing! The Avalon Apartments in Tilbury, a brand new purpose built 5 storey apartment building. Locally owned and operated and built with local trades. This one bedroom plus den apartment is a great choice for someone looking to rent in a new, clean, safe building with fixed costs. Bright and spacious with 9.5 ft ceilings, oversized windows and 8ft tall sliding patio doors. Whirlpool gold appliances throughout, including in-unit laundry. Well appointed kitchen with quartz countertops, double stainless undermount sink, lower pull-outs, extra upper cabinets and coffee bar. Walk through closet from bedroom to large 3 pc ensuite bathroom with walk-in shower. Utilities and parking are included. Contact leasing agent to arrange showing.
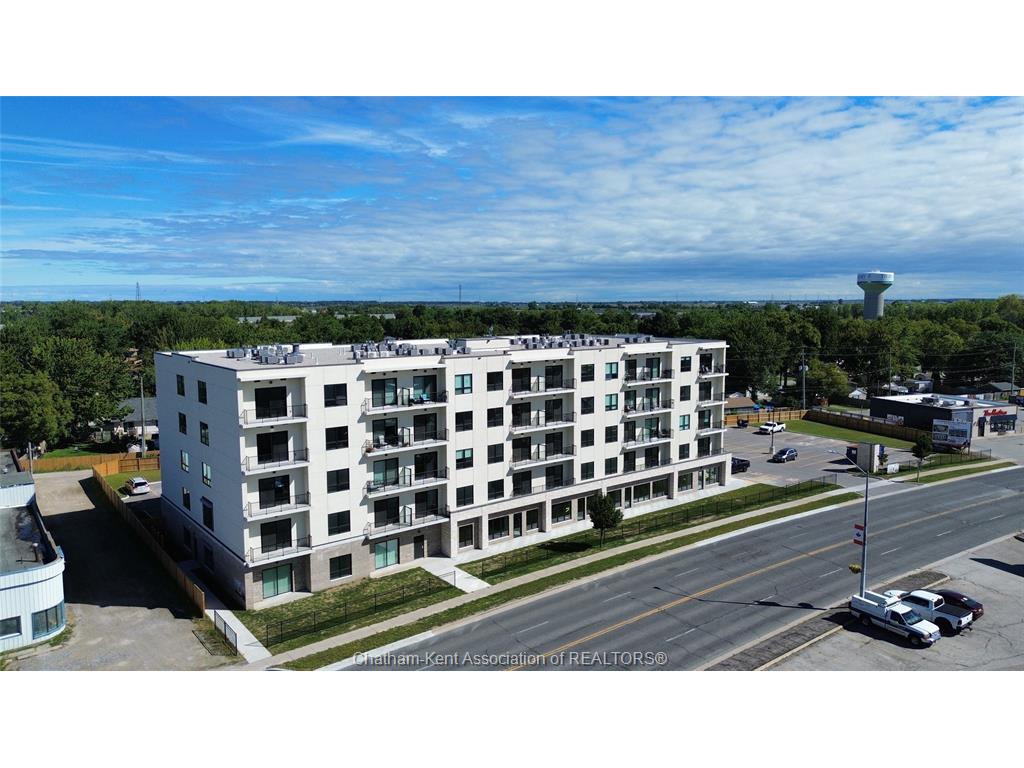
12 Mill Street
Tilbury, ON
Listing # 25023996
$1,650.00
0 Beds
/ 1 Baths
$1,650.00
12 Mill Street Tilbury, ON
Listing # 25023996
0 Beds
/ 1 Baths
Now Leasing! The Avalon Apartments in Tilbury, a brand new purpose built 5 storey apartment building. Locally owned and operated and built with local trades. This studio apartment is a great choice for someone looking to rent in a new, clean, safe building with fixed costs. Bright and spacious with 9.5 ft ceilings, oversized windows and 8ft tall sliding patio doors. Whirlpool gold appliances throughout, including in-unit laundry. Well appointed kitchen with quartz countertops, double stainless undermount sink, lower pull-outs and extra upper cabinets. Large 3 pc bathroom with walk-in shower. Utilities and parking are included. Contact leasing agent to arrange showing for applicants who have completed rental application. Tenant responsible for fee for background/credit check prior to landlord review of application

