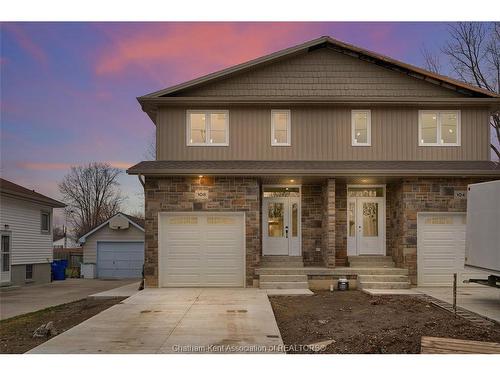



Marco Acampora, Sales Representative | Carson Warrener, Agent | Darren Hart, Sales Representatives




Marco Acampora, Sales Representative | Carson Warrener, Agent | Darren Hart, Sales Representatives

Mobile: 519.809.2856

425
McNaughton
AVENUE
WEST
Chatham,
ON
N7L 4K4
| Built in: | 2023 |
| Bedrooms: | 4 |
| Bathrooms (Total): | 2+1 |
| Zoning: | RL3 |
| Acreage Info: | N/A or Unknown |
| Attachment Style: | Semi-Detached |
| Basement: | Full |
| Basement Development: | Partially Finished |
| District: | North West |
| Driveway: | Concrete Drive |
| Exterior Finish: | Aluminum/Vinyl , Brick |
| Flooring: | Ceramic/Porcelain , Laminate |
| Foundation: | Concrete |
| Geocode Source: | |
| Heating Cooling: | Central Air Conditioning , Forced Air , Furnace |
| Heating Fuel: | Natural Gas |
| Hot Water Tank Type: | Gas |
| Indoor Features: | Grade Entrance , In-Law Suite , Walk-In Closet |
| Major Area: | Chatham City |
| Occupancy: | Vacant |
| Outdoor Features: | Covered Porch , Walking Trails Nearby |
| Parking Type: | Single Garage |
| Property SubTypes: | 2 Storey |
| PropertyType: | Residential |
| Rental Equipment: | None |
| Roof: | Asphalt Shingle |
| Sewer: | Sanitary |
| Sewer Availability: | Connected |
| Showings: | Lockbox |
| Side Of Road: | North |
| SiteInfluences: | Patio(s) , Playground Nearby , Shopping Nearby |
| Sub District: | N10 |
| Tax Year: | [] |
| Title: | Leasehold |
| Type Of Dwelling: | 2 Storey |
| Water: | Municipal Water |
| Water Availability: | Available |