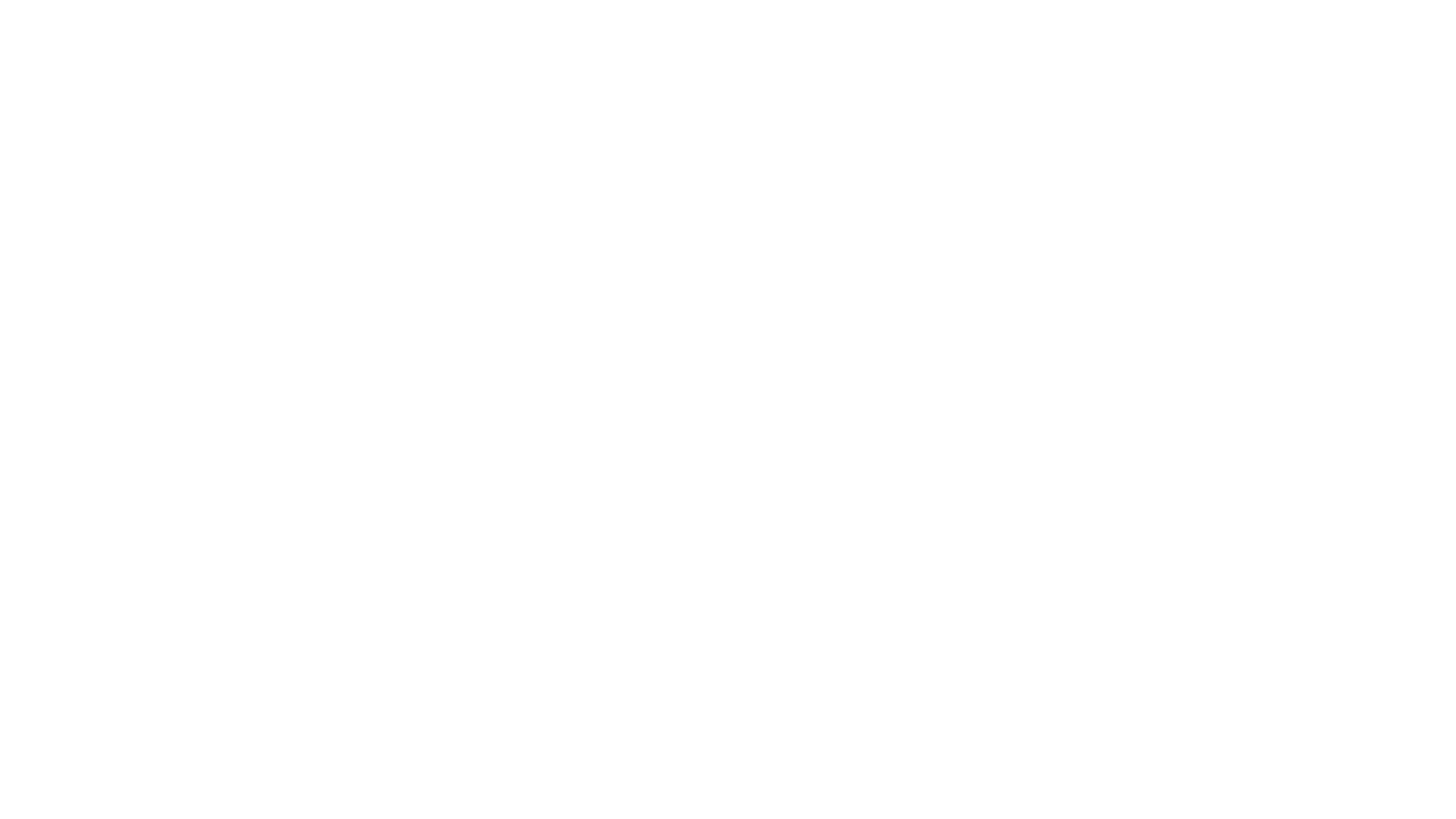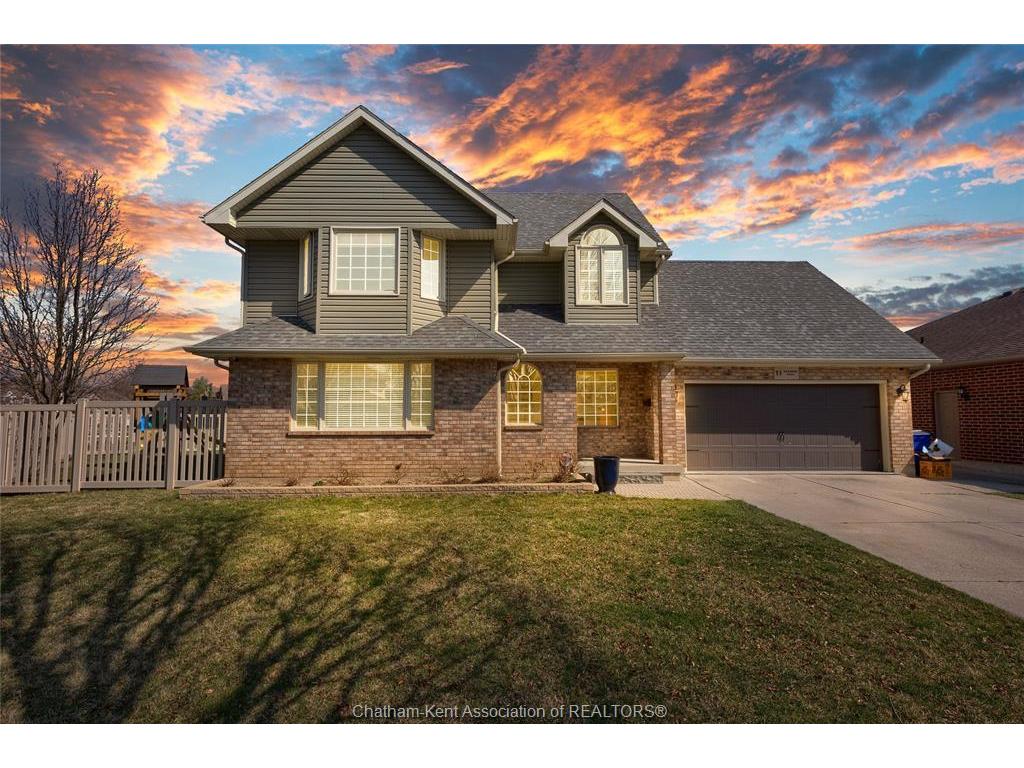For Sale
$797,000
11
Shawnee
Trail,
Chatham,
ON
N7M6J7
4 Beds
3 Baths
#24007924

