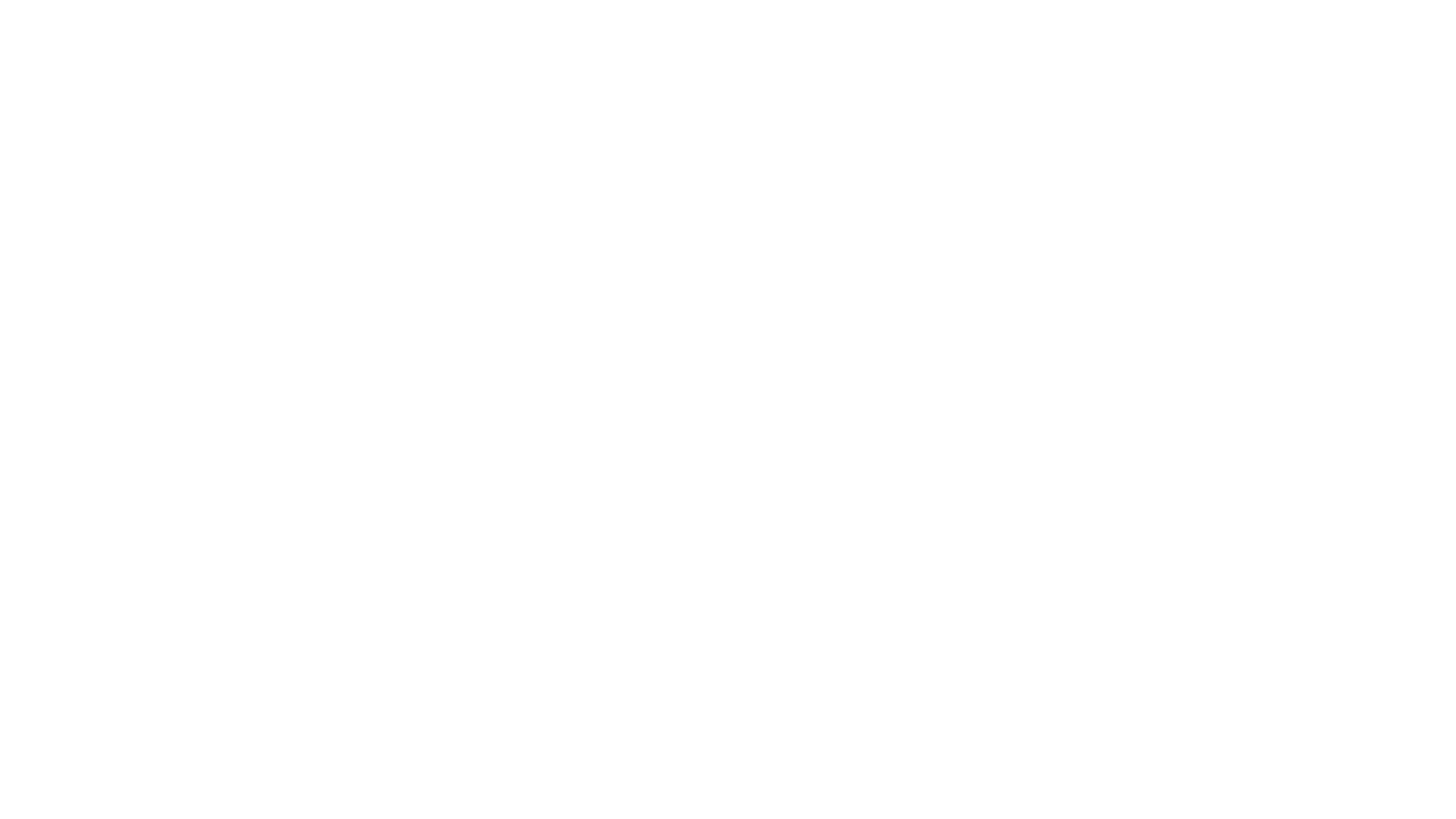For Lease
$1,350.00
45
Doverdoon
Drive, 17,
Chatham,
ON
N7L4H4
1 Beds
1 Baths
#24010278

