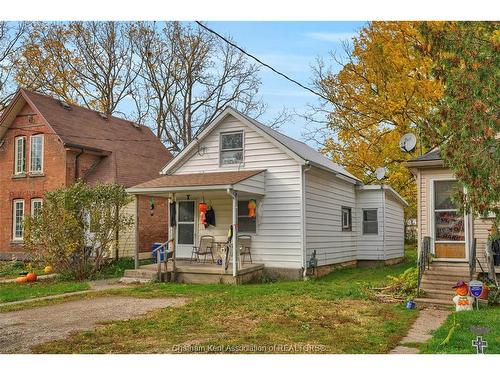



Darren Hart, Sales Representatives | Carson Warrener, Agent | Marco Acampora, Sales Representative | Patrick Pinsonneault, Broker




Darren Hart, Sales Representatives | Carson Warrener, Agent | Marco Acampora, Sales Representative | Patrick Pinsonneault, Broker

Mobile: 519.809.2856

425
McNaughton
AVENUE
WEST
Chatham,
ON
N7L 4K4
| Bedrooms: | 2 |
| Bathrooms (Total): | 1 |
| Zoning: | RES |
| Acreage Info: | N/A or Unknown |
| Attachment Style: | Detached |
| Basement: | Crawl Space |
| District: | South East |
| Driveway: | Gravel Drive |
| Exterior Finish: | Aluminum/Vinyl |
| Flooring: | Hardwood/Engineered Hrwd |
| Foundation: | Block |
| Geocode Source: | |
| Heating Cooling: | Forced Air , Furnace |
| Heating Fuel: | Natural Gas |
| Hot Water Tank Type: | Gas |
| Major Area: | Chatham City |
| Occupancy: | Tenant |
| Parking Type: | Other, See Remarks |
| Property SubTypes: | Bungalow |
| PropertyType: | Residential |
| Rental Equipment: | None |
| Sewer: | Sanitary |
| Sewer Availability: | Connected |
| Showings: | Call First |
| Side Of Road: | North |
| Sub District: | S2 |
| Tax Year: | [] |
| Title: | Freehold |
| Type Of Dwelling: | Bungalow |
| Water: | Municipal Water |
| Water Availability: | Connected |