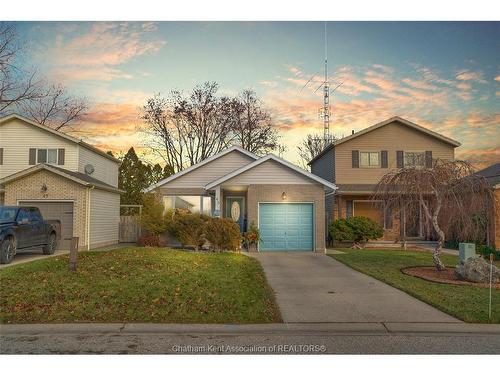



Marco Acampora, Sales Representative | Carson Warrener, Agent | Darren Hart, Sales Representatives | Patrick Pinsonneault, Broker




Marco Acampora, Sales Representative | Carson Warrener, Agent | Darren Hart, Sales Representatives | Patrick Pinsonneault, Broker

Mobile: 519.809.2856

425
McNaughton
AVENUE
WEST
Chatham,
ON
N7L 4K4
| Built in: | 1994 |
| Bedrooms: | 3 |
| Bathrooms (Total): | 1+1 |
| Zoning: | RES |
| Acreage Info: | N/A or Unknown |
| Appliances Included: | Dishwasher , Dryer , Refrigerator , Stove , Washer |
| Attachment Style: | Detached |
| Basement: | Full |
| Basement Development: | Unfinished |
| District: | South West |
| Driveway: | Concrete Drive |
| Exterior Finish: | Aluminum/Vinyl , Brick |
| Fireplace Fuel1: | Electric |
| Flooring: | Carpeted , Hardwood/Engineered Hrwd |
| Foundation: | Concrete |
| Geocode Source: | |
| Heating Cooling: | Forced Air , Furnace |
| Heating Fuel: | Natural Gas |
| Hot Water Tank Type: | Gas |
| Major Area: | Chatham City |
| Occupancy: | Seller |
| Parking Type: | Single Garage |
| Property SubTypes: | Bungalow |
| PropertyType: | Residential |
| Rental Equipment: | [] |
| Roof: | Asphalt Shingle |
| Sewer: | Sanitary |
| Sewer Availability: | Connected |
| Showings: | Lockbox |
| Side Of Road: | East |
| SiteInfluences: | Cul-De-Sac , Patio(s) , Playground Nearby , Shopping Nearby |
| Sub District: | S4 |
| Tax Year: | [] |
| Title: | Freehold |
| Type Of Dwelling: | Bungalow |
| Water: | Municipal Water |
| Water Availability: | Available |