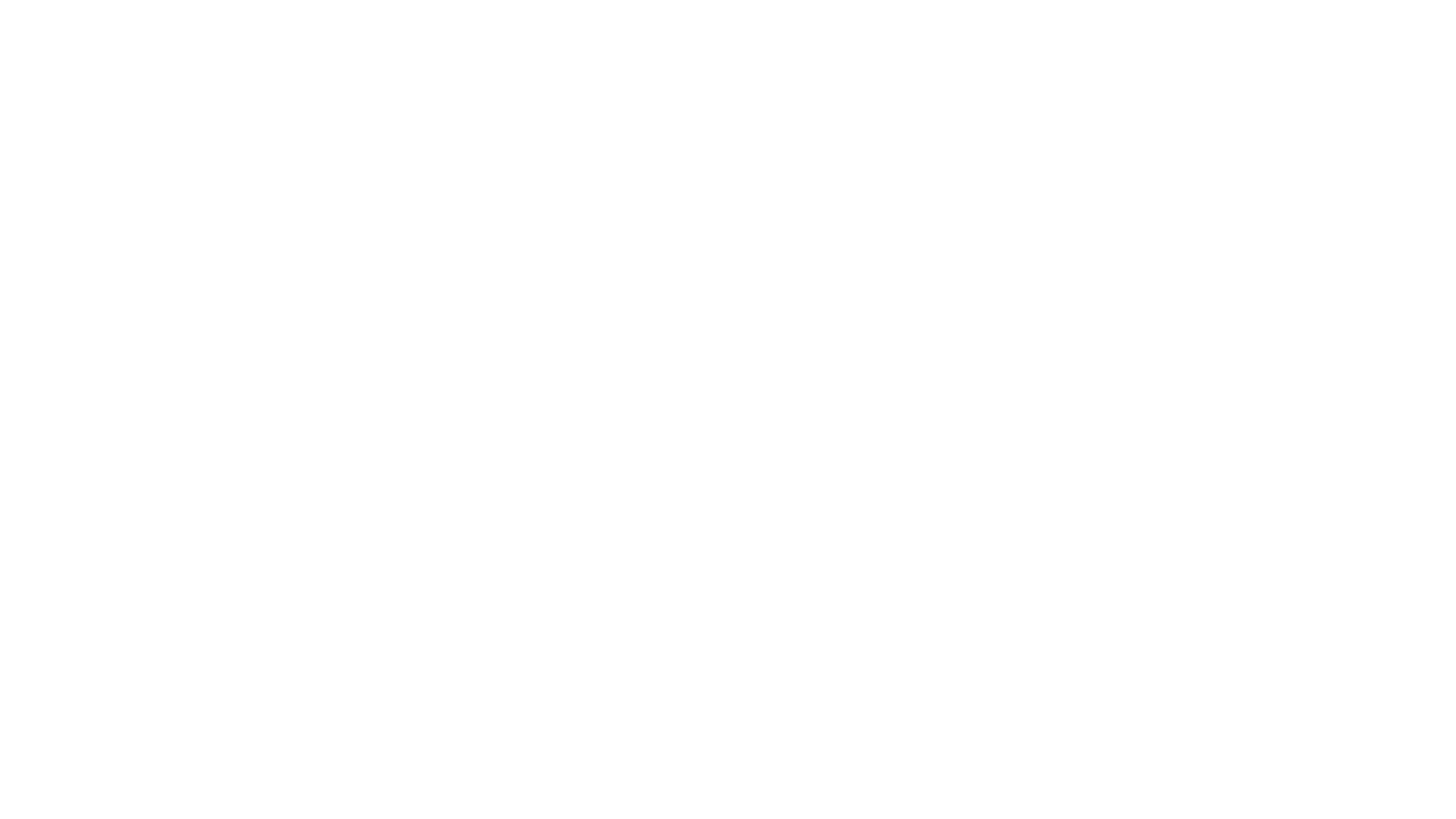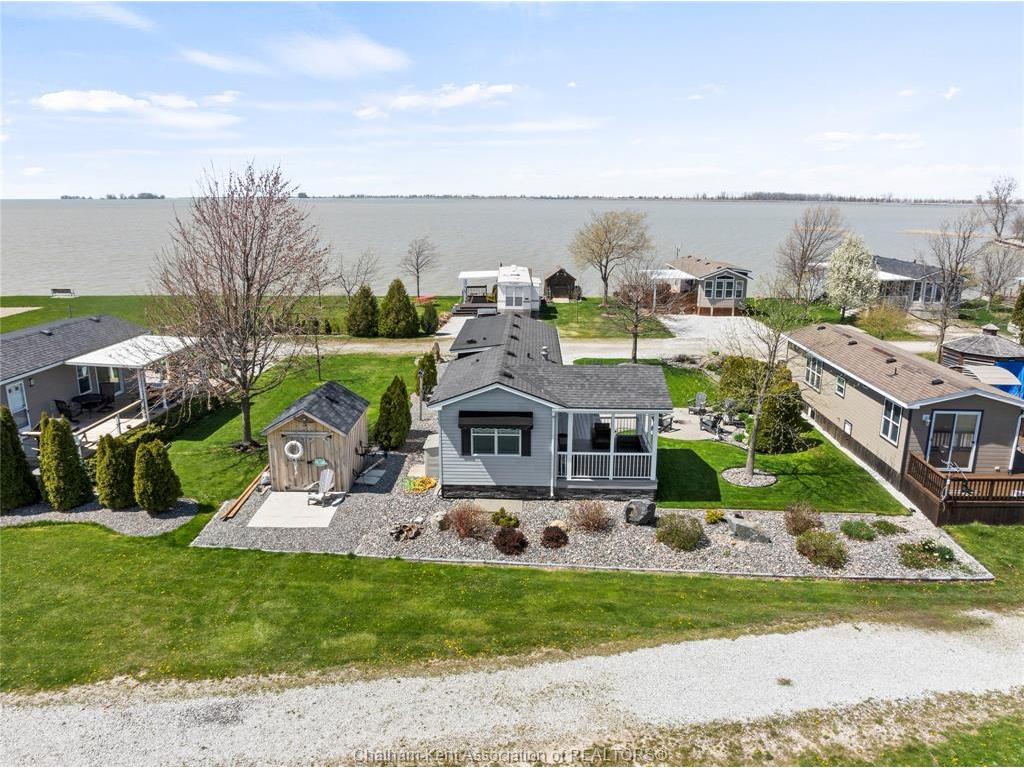For Sale
$234,900
3
Allen
Street,
Mitchell's Bay,
ON
N0P1L0
2 Beds
1 Baths
#24008503

