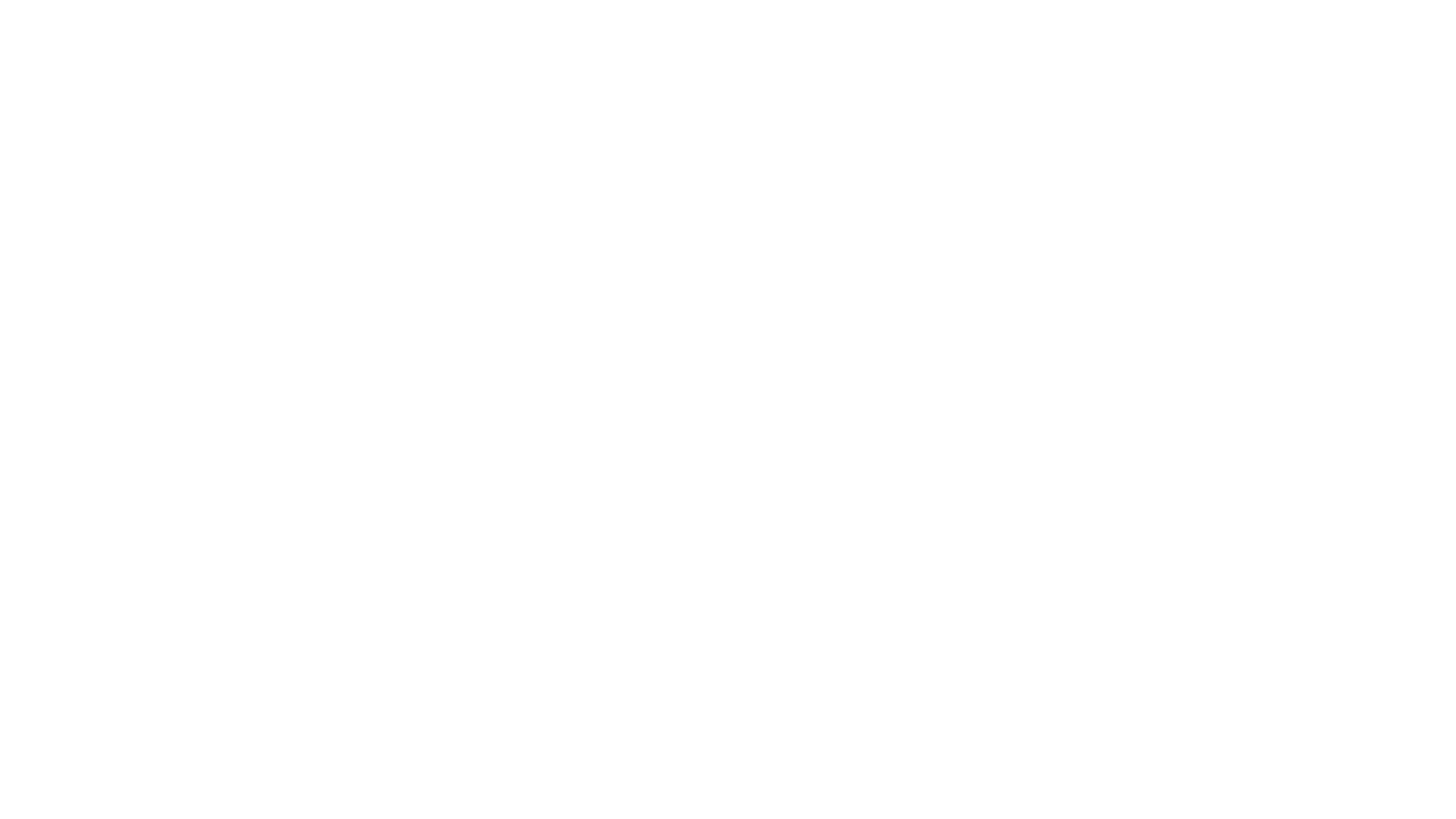For Sale
$439,000
135
Lawrence
Avenue,
Wallaceburg,
ON
N8A 2B1
4 Beds
2 Baths
#24010013

