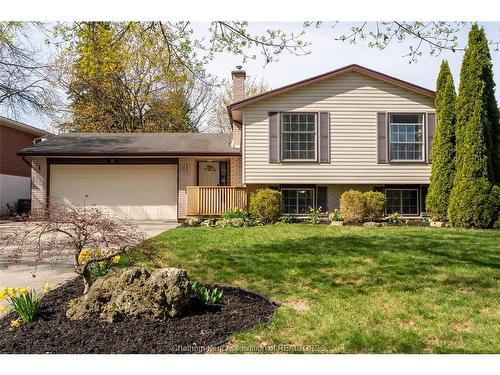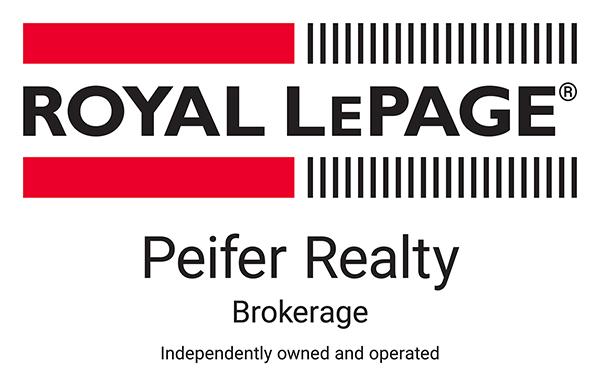



Patrick Pinsonneault, Broker | Darren Hart, Sales Representatives | Carson Warrener, Agent | Marco Acampora, Sales Representative




Patrick Pinsonneault, Broker | Darren Hart, Sales Representatives | Carson Warrener, Agent | Marco Acampora, Sales Representative

Mobile: 519.809.2856

425
McNaughton
AVENUE
WEST
Chatham,
ON
N7L 4K4
| Built in: | 1975 |
| Bedrooms: | 4 |
| Bathrooms (Total): | 2 |
| Zoning: | RL1 |
| Acreage Info: | N/A or Unknown |
| Appliances Included: | Dishwasher , Dryer , Refrigerator , Stove , Washer |
| Attachment Style: | Detached |
| Basement: | Full |
| Basement Development: | Finished |
| District: | South West |
| Driveway: | Concrete Drive , Double Width Or More Drive |
| Exterior Finish: | Aluminum/Vinyl , Brick |
| Fireplace Fuel1: | Gas |
| Fireplace Type1: | Direct Vent |
| Flooring: | Carpeted , Ceramic/Porcelain , Cushion/Lino/Vinyl |
| Foundation: | Block , Concrete |
| Geocode Source: | |
| Heating Cooling: | Central Air Conditioning , Forced Air , Furnace |
| Heating Fuel: | Natural Gas |
| Hot Water Tank Type: | Gas |
| Major Area: | Chatham City |
| Occupancy: | Seller |
| Outdoor Features: | Storage Shed |
| Parking Type: | Double Garage |
| Property SubTypes: | Bi-Level , Raised Ranch |
| PropertyType: | Residential |
| Rental Equipment: | [] |
| Roof: | Asphalt Shingle |
| Sewer: | Sanitary |
| Sewer Availability: | Connected |
| Showings: | Call First , Lockbox |
| Side Of Road: | West |
| SiteInfluences: | Fenced Yard , Golf Course/Parkland , Landscaped , Patio(s) , Playground Nearby , Sundeck , Treed Lot |
| Sub District: | S6 |
| Tax Year: | [] |
| Title: | Freehold |
| Type Of Dwelling: | Bi-Level , Raised Ranch |
| Water: | Municipal Water |
| Water Availability: | Connected |