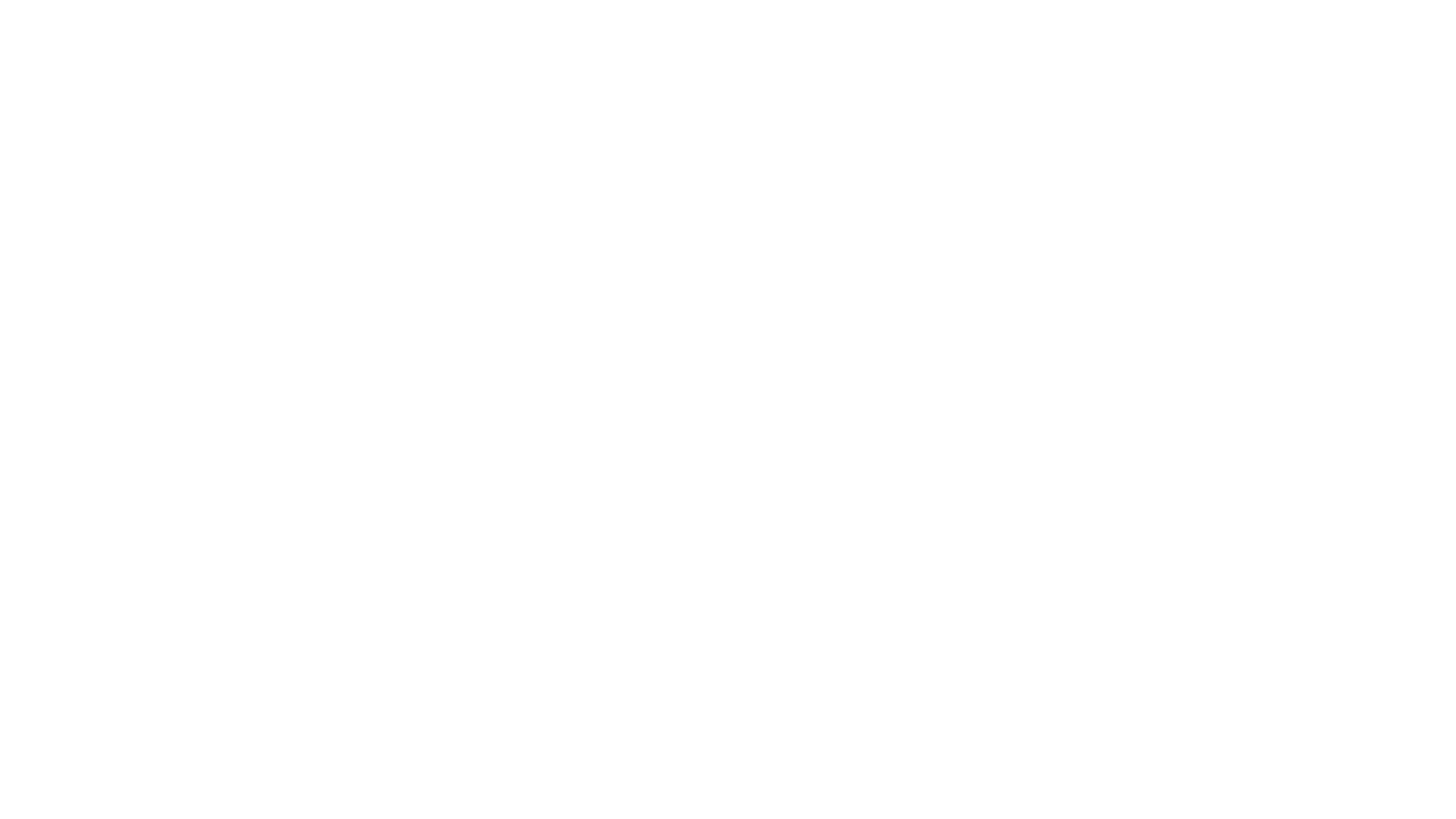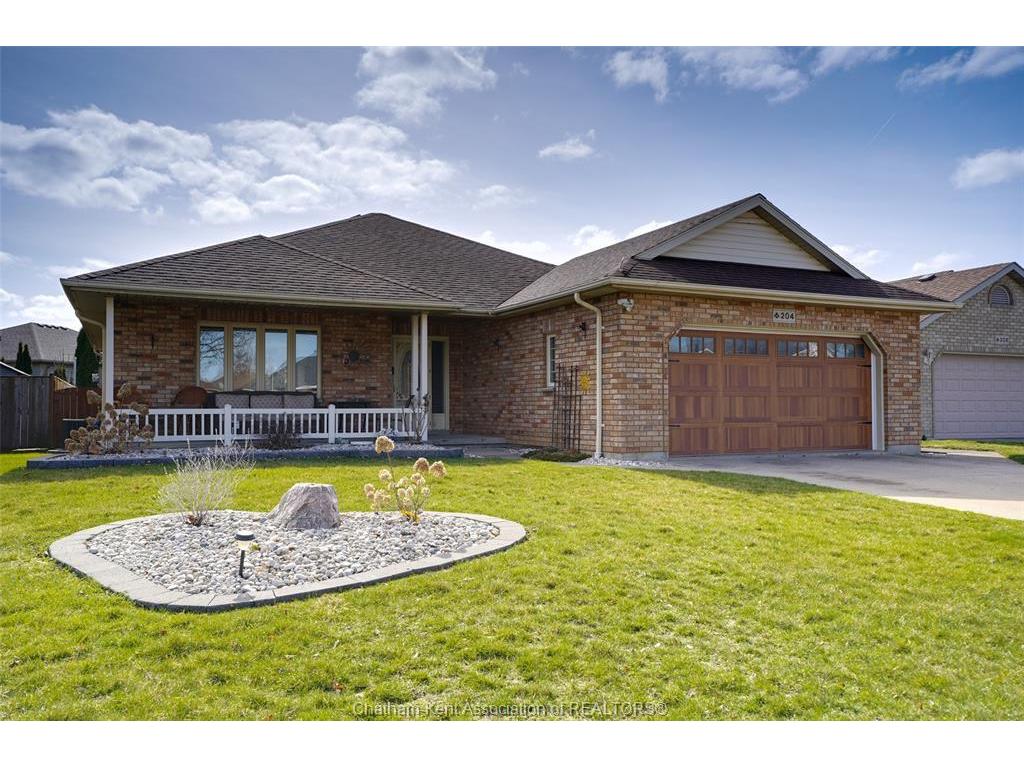For Sale
$599,000
204
Garden
Path,
Chatham,
ON
N7M 5M3
4 Beds
3 Baths
#25007252

