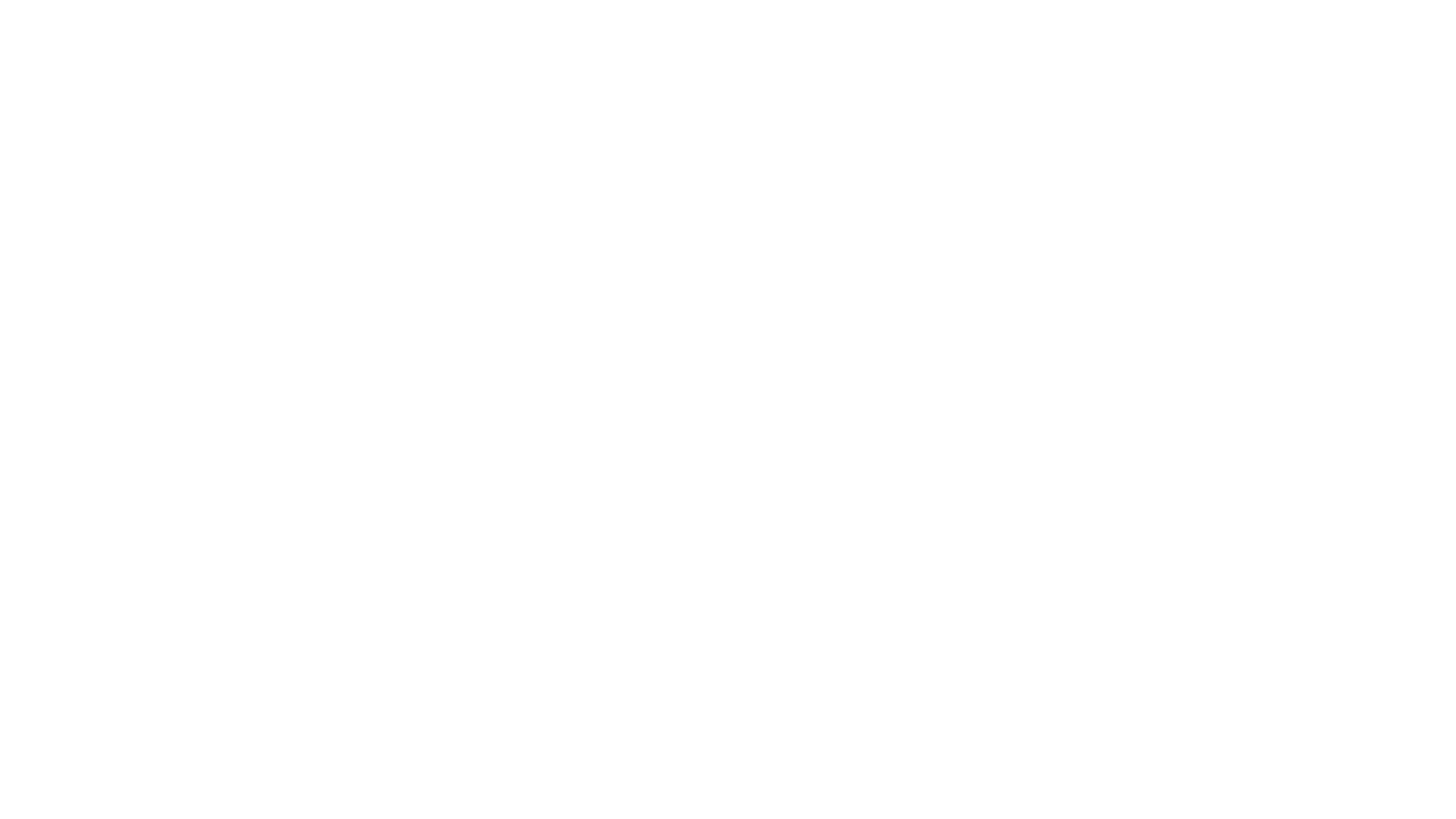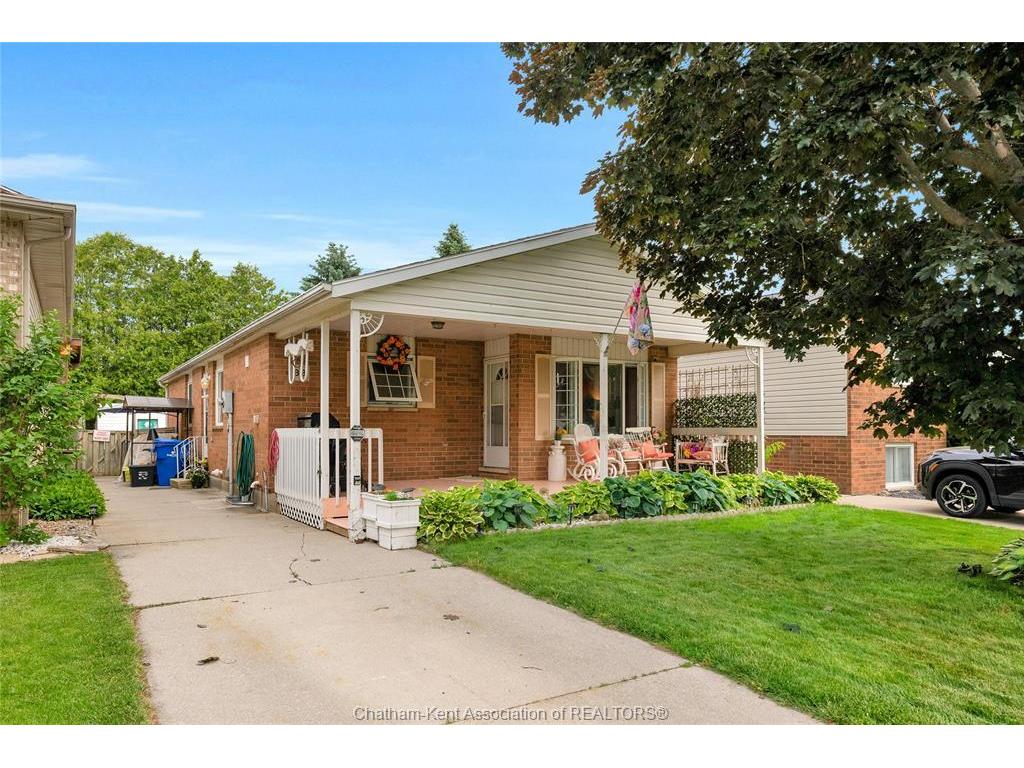For Sale
$399,999
83
Bristol
Drive,
Chatham,
ON
N7M 6J9
4 Beds
3 Baths
#25015022

