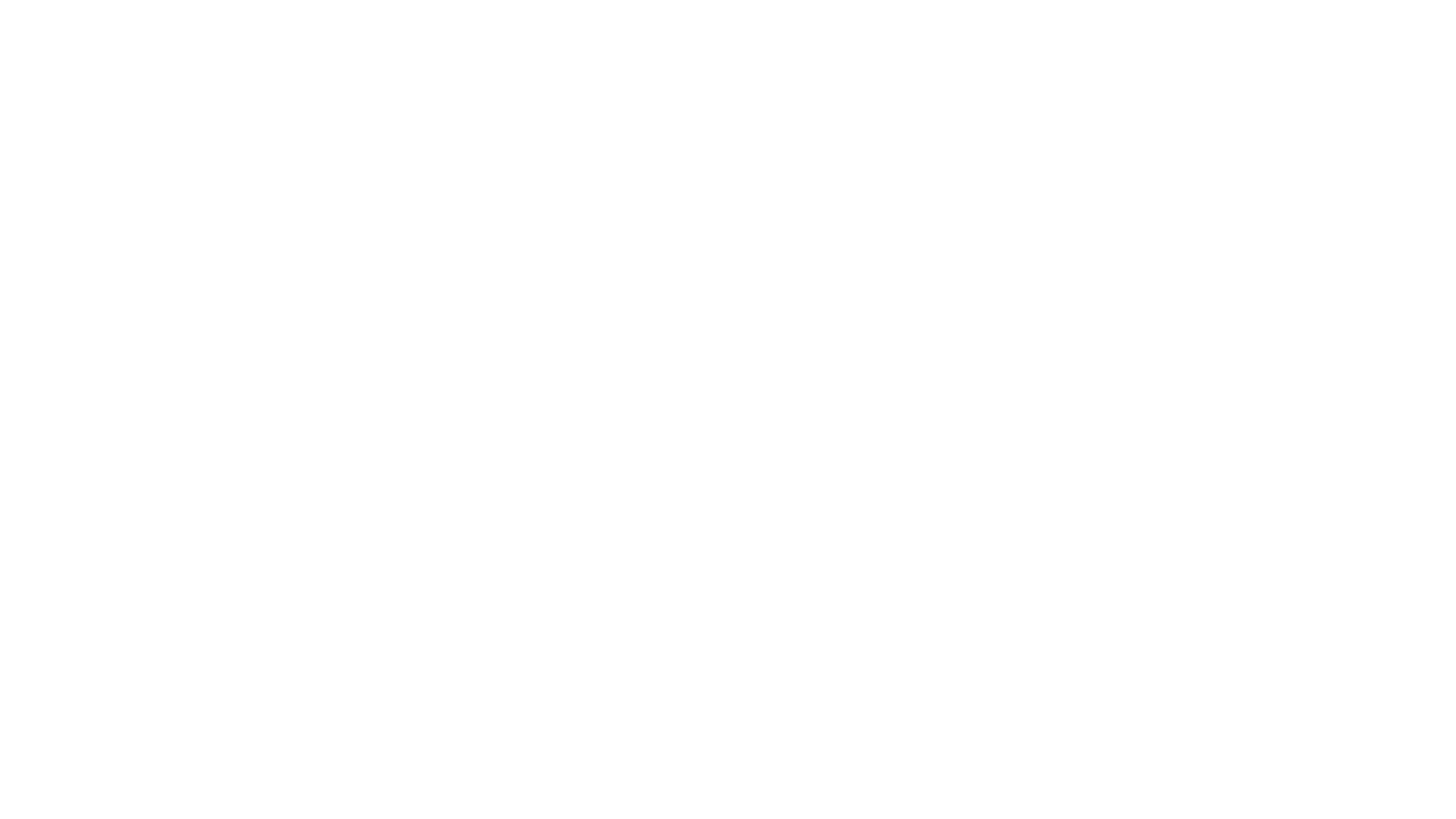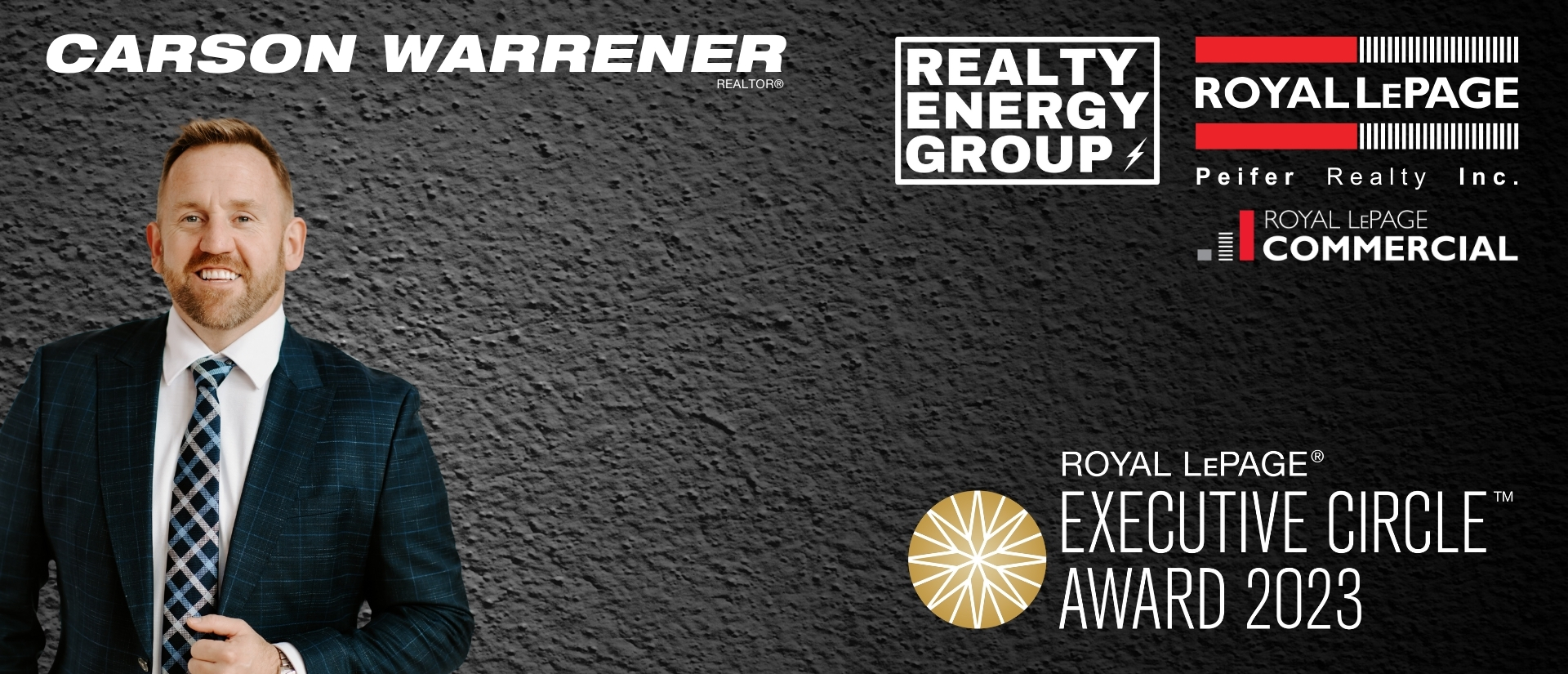Listings
All fields with an asterisk (*) are mandatory.
Invalid email address.
The security code entered does not match.
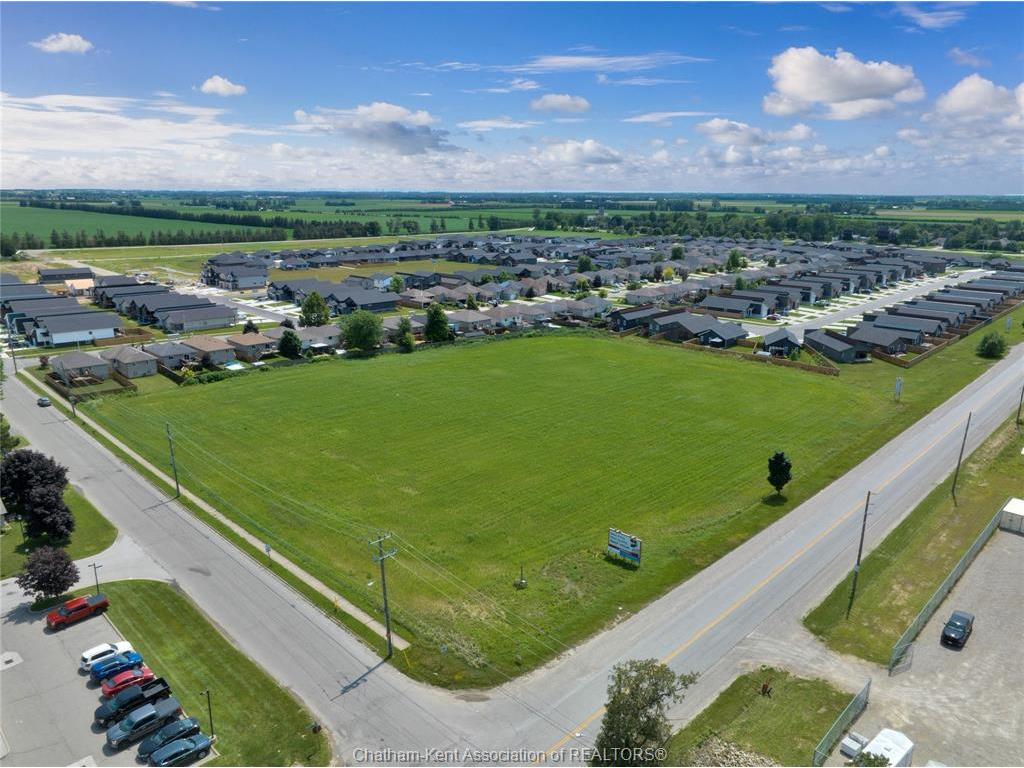
900 Park Avenue
Chatham, ON
Listing # 25021450
$2,600,000
0 Beds
$2,600,000
900 Park Avenue Chatham, ON
Listing # 25021450
0 Beds
Rare offering of 4 acres of Commercially zoned vacant land. Excellent corner location on Park Ave W corridor, with future plans for widening to 4 lanes. Directly off of Bloomfield Rd, Chatham's West-end 401 interchange connection. Backing onto the largest and most recent new home development in the city with multiple other large developments underway in the immediate Southwest corner of town. Over 422 feet of frontage with a multitude of commercial uses possible. Multiple acre offerings are few and far between with many speculators tying up and hindering development. Act now and secure this prime location and be part of Chatham's aggressive growth strategy towards the 401 via the Bloomfield corridor.
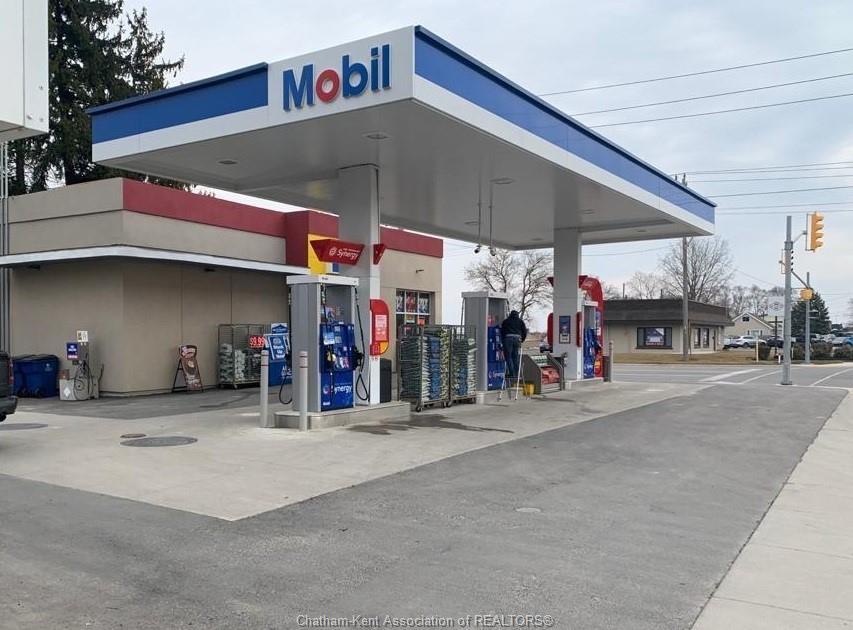
789 MURRAY Street
Wallaceburg, ON
Listing # 25015841
$2,000,000
0 Beds
$2,000,000
789 MURRAY Street Wallaceburg, ON
Listing # 25015841
0 Beds
CO-BROKERAGE AGREEMENT WITH CBRE - SPEAK TO LISTING BROKER FOR CHANGES TO STANDARD FORM; COMMISSION FEES AE PAYABLE ON SUCCESSFUL COMPLETION ONLY

620 Cross Street
Dresden, ON
Listing # 25030831
$1,467,000
8 Beds
/ 5+2 Baths
$1,467,000
620 Cross Street Dresden, ON
Listing # 25030831
8 Beds
/ 5+2 Baths
This 11,500 SF designer decorated home has over 10,000 SF of finished living area on 5 levels. The finishes are like no other and no expense has been spared on detail and materials, each room elicits a different feeling and experience. From secret passages behind bookshelves or a speakeasy and cigar lounge that lies cleverly disguised behind a hall curtain, this house is meant for someone with an equally complex and mysterious personality. Beyond its form, the function of this home is exceptional, multiple HVAC systems service different zones, massive storage rooms and an oversized garage complex that is accessible from multiple hidden stairwells. Located in the charming town of Dresden, known for its street festivals and friendly people. The property is zoned for a hotel use and with 6 bedrooms and 6 bathrooms the potential is there. Private booking income for weddings and corporate retreats is exceptional with steady demand at $3000plus for weekends. Take a full tour of this home through the iGuide 360° virtual tour.
247 Chatham Street
Blenheim, ON
Listing # 25023879
$1,250,000
0 Beds
$1,250,000
247 Chatham Street Blenheim, ON
Listing # 25023879
0 Beds
Discover a prime future development opportunity on the frontage of this 51.55-acre farm property, situated on the South side of Blenheim. Boasting approximately 680 feet of frontage along Chatham Street South, the A1 zoned property currently exhibits a Highway Commercial planning designation overlay, with strong potential for rezoning the front portion—to a depth of about 85 meters (278 feet)—for Highway Commercial use. This presents an ideal location for a custom-built retail or service plaza, capitalizing on high-visibility roadside exposure.The land is presently configured with approximately 42.5 acres of tillable soil more or less, currently planted with corn for the season (note: the current crop is excluded from the sale). Investors will appreciate the proven long-term value of farmland holdings near urban growth areas, offering stability and appreciation potential. Additionally, buyers may explore opportunities for aggregate extraction on-site, adding further versatility to this asset.This transaction will be structured as a share purchase of the holding corporation and offers to be submitted on the seller provided letter of intent.
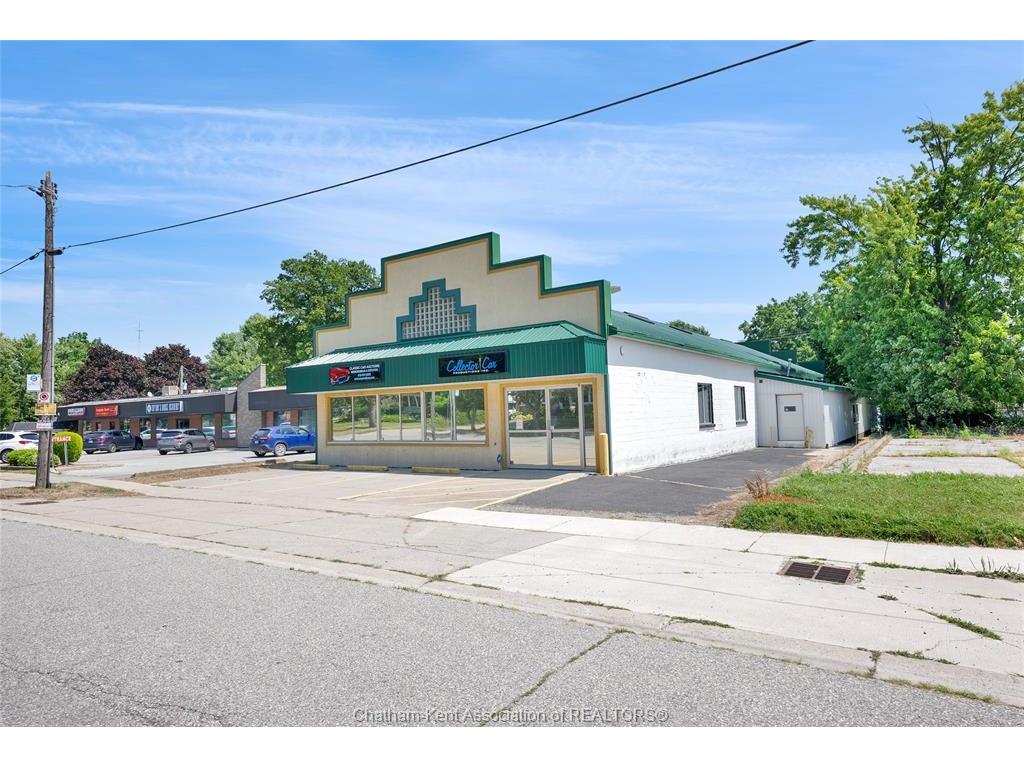
186 Talbot Street
Blenheim, ON
Listing # 25018902
$650,000
0 Beds
$650,000
186 Talbot Street Blenheim, ON
Listing # 25018902
0 Beds
Look it over, but don't overlook it! This is an excellent turn-key opportunity to buy a completely dialed in building. With 1300 sf showroom in the front with vehicle sized access through front doors. The showroom is overlooked through glass demising by three of the four offices within the 1200 sq ft of custom office space. Top of the line finishes with handcrafted arched wood doors and trim and paneling. Large executive office with private washroom, additional oversized staff/public washroom and a central kitchen/lunch area with custom millwork. The nearly 2400 sq ft shop has two entries from office space and is serviced by two roll up doors from the rear fenced compound with frontage on Catherine street. Beyond the secure compound is paved apron along the street with several more parking spots for staff. The shop area has epoxy finished concrete floors, airlines, plenty of power outlets and overhead radiant gas heaters and approx. 12ft ceiling height throughout. 600 sq ft lean-to add on with roll up door flanks the shop and is great for extra storage. Full second floor with stair access from offices and loft doors to rear compound, this space is comprised of 1200 sq ft of attic style storage and 1100 sq ft of office space with skylights. The building has a sloped steel roof and great visibility. Many approved uses for this property! Contact listing agent to learn more.

27 Hillcrest Avenue
Chatham, ON
Listing # 25029295
$365,000
3 Beds
/ 1 Baths
$365,000
27 Hillcrest Avenue Chatham, ON
Listing # 25029295
3 Beds
/ 1 Baths
Welcome home! 27 Hillcrest offers exceptional value with this charming 3-bedroom, 1-bath bungalow set on a spacious corner lot. The large, fully fenced backyard provides plenty of room for entertaining, pets, outdoor living, as well as potential for an approved auxiliary building. Inside the home features a practical layout with three bedrooms tucked around the central kitchen, plus two comfortable family rooms perfect for relaxing or hosting guests. Recent upgrade include brand new windows.
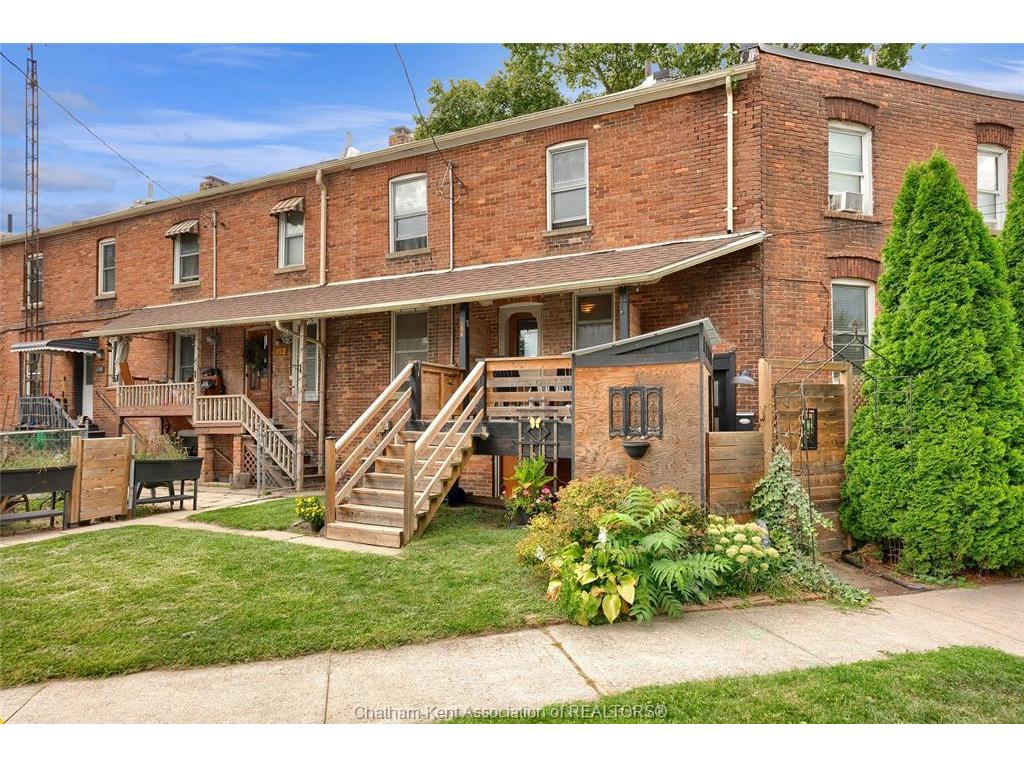
154 Grand Avenue
Chatham, ON
Listing # 25022310
$259,900
3 Beds
/ 1 Baths
$259,900
154 Grand Avenue Chatham, ON
Listing # 25022310
3 Beds
/ 1 Baths
I love it! This charming brick townhouse is the perfect starter home and is solid from top to bottom with a new TPO roof installed in 2022 and hassle-free brick exterior. Front and back porch have been updated, so no worries there. Lots of convenience with its unique property lines that include a rear yard and parking space - the only one with parking. The home backs onto Grant street with access from parking space/backyard to either the basement or kitchen via the back porch. The open concept kitchen/dining room has plenty of room for a large table and island, with linoleum flooring and great circulation with entrance from front foyer and living room with pocket door. Front foyer and living room face Grand Ave and have hardwood flooring. Upstairs are three bedrooms and a good sized bathroom with tub/shower combo and built-in storage and linen closet. The basement is partially above grade with lots of daylight from front and rear windows, with a large rec room that just needs some carpet and a couple touch ups and it is ready for use. The rear half of the basement is storage space with shelving and a laundry/utility room with washer and dryer and walk-out to backyard - great for bikes and larger items. Reduce your exposure to eavestroughs, fences, crawlspaces, shingle roofs, siding and all the other problems that come with a wood framed starter home - Brick townhouses have been the logical choice in major cities for over a century. Very low taxes are the added bonus at $155per month for 2025. Look it over but don't overlook it!
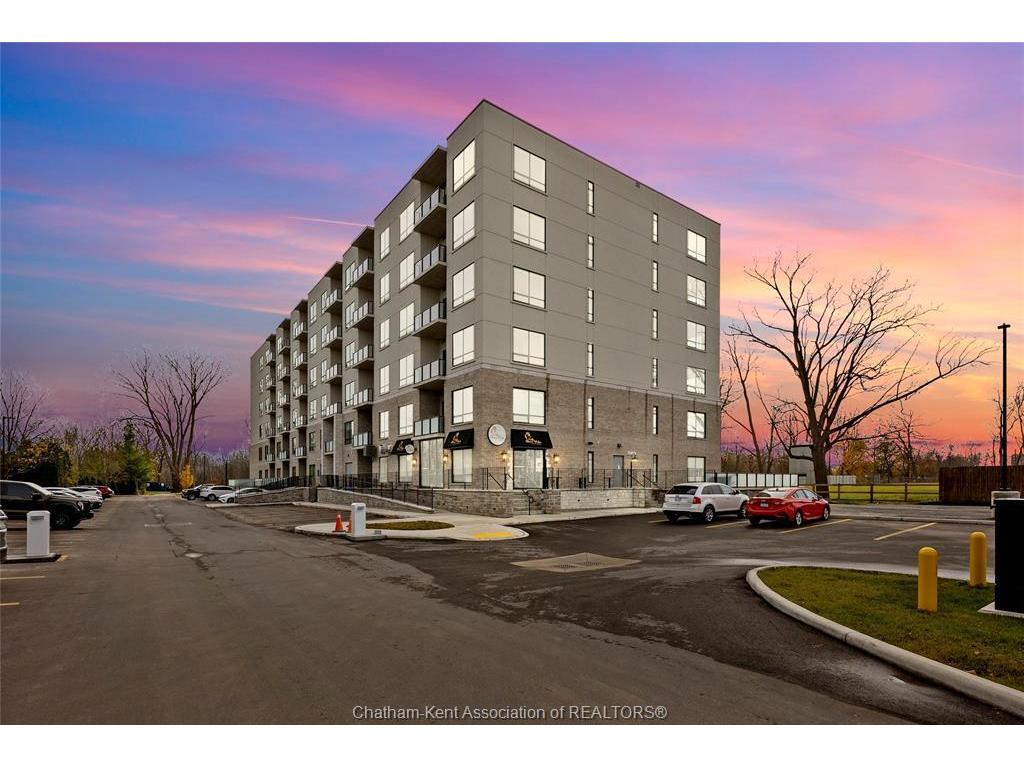
364 Grand Avenue
Chatham, ON
Listing # 25023505
$2,775.00
2 Beds
/ 2 Baths
$2,775.00
364 Grand Avenue Chatham, ON
Listing # 25023505
2 Beds
/ 2 Baths
1242 FEETSQ
Welcome to the Avalon on Grand, where luxury meets convenience. Ark Design Build's newest offering in Chatham, a stunning two-bedroom corner apartment. Boasting an impressive 10 ft ceiling, this unit offers an airy and open ambiance that is not found in other buildings. The modern kitchen is a chef's dream, featuring quartz countertops and quality appliances that make cooking a pleasure. Step into the large bedrooms and discover walk-in closets, large windows and en-suite bathrooms, one complete with double vanity. The private balcony, with glass panel railing, provides an exclusive outdoor retreat perfect for morning coffees or quiet evenings in the summer. Complete with in-unit laundry with front-load washer and dryer. Best of all, all utilities are included in the price, ensuring a hassle-free living experience. The Avalon on Grand redefines apartment living, offering unparalleled luxury and convenience.
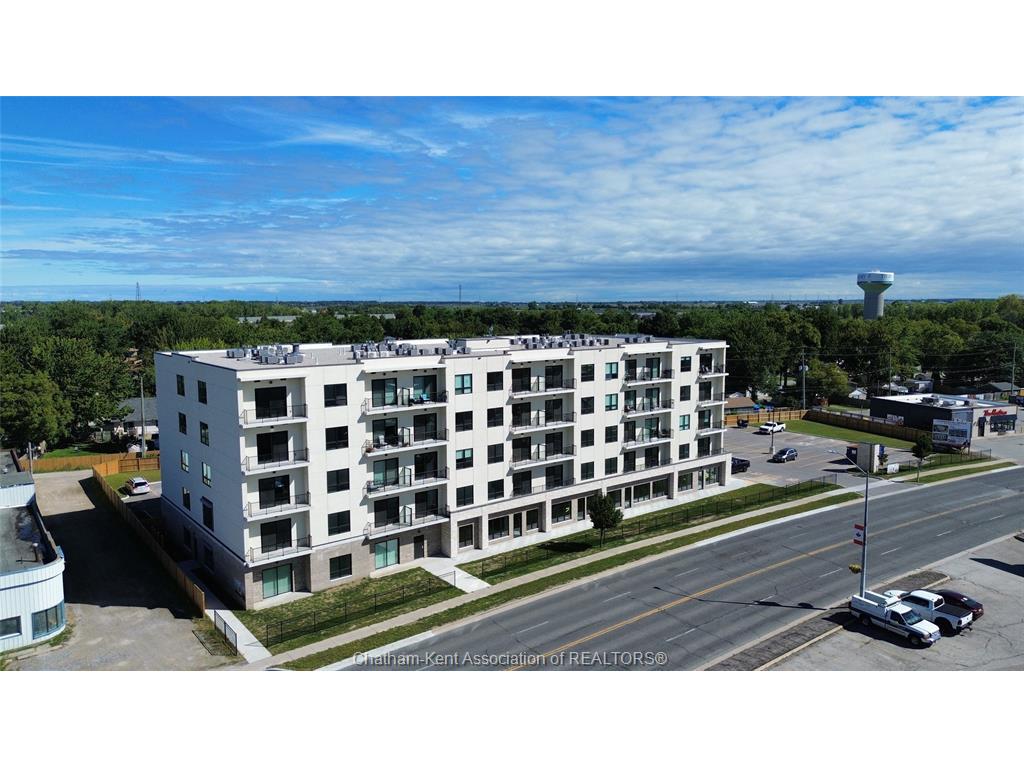
12 Mill Street
Tilbury, ON
Listing # 25022318
$2,550.00
2 Beds
/ 2 Baths
$2,550.00
12 Mill Street Tilbury, ON
Listing # 25022318
2 Beds
/ 2 Baths
Now Leasing! The Avalon Apartments in Tilbury, a brand new purpose built 5 storey apartment building. Locally owned and operated and built with local trades. This 2 bedroom 2 ensuite bathroom apartment is an excellent option for folks who are looking to simplify their lifestyles and enjoy the certainty of fixed living costs. Bright and spacious with 9.5 ft ceilings, oversized windows and 8ft tall sliding patio doors. Whirlpool gold appliances throughout, including in-unit laundry. Well appointed kitchen with quartz countertops, double stainless undermount sink, lower pull-outs, extra upper cabinets and coffee bar. This model is the the non-barrier free model and has a tub/shower combo in one bathroom. Utilities and parking are included. Full background/credit check required for all applicants, showings to qualified prospects only.

364 Grand Avenue
Chatham, ON
Listing # 25031316
$2,250.00
1 Beds
/ 1 Baths
$2,250.00
364 Grand Avenue Chatham, ON
Listing # 25031316
1 Beds
/ 1 Baths
779 FEETSQ
Welcome to the Avalon on Grand, where luxury meets convenience. Ark Built's newest offering in Chatham, a spacious one-bedroom apartment with full size den/office, that is designed with your comfort and lifestyle in mind. Boasting an impressive 10 ft ceiling, this unit offers an airy and open ambiance that is not found in other buildings. The modern kitchen is a chef's dream, featuring granite countertops and quality appliances that make cooking a pleasure. Step into the large bedroom and discover a walk-in closet and an expansive window that bathes the space in natural light. The private walk out ground level patio with grass, with glass panel railing, provides an outdoor retreat perfect for morning coffees or quiet evenings in the summer. The apartment is complete with a 3 pc bathroom and in-unit laundry with front-load washer and dryer. Best of all, all utilities are included in the price, ensuring a hassle-free living experience. The Avalon on Grand redefines apartment living.
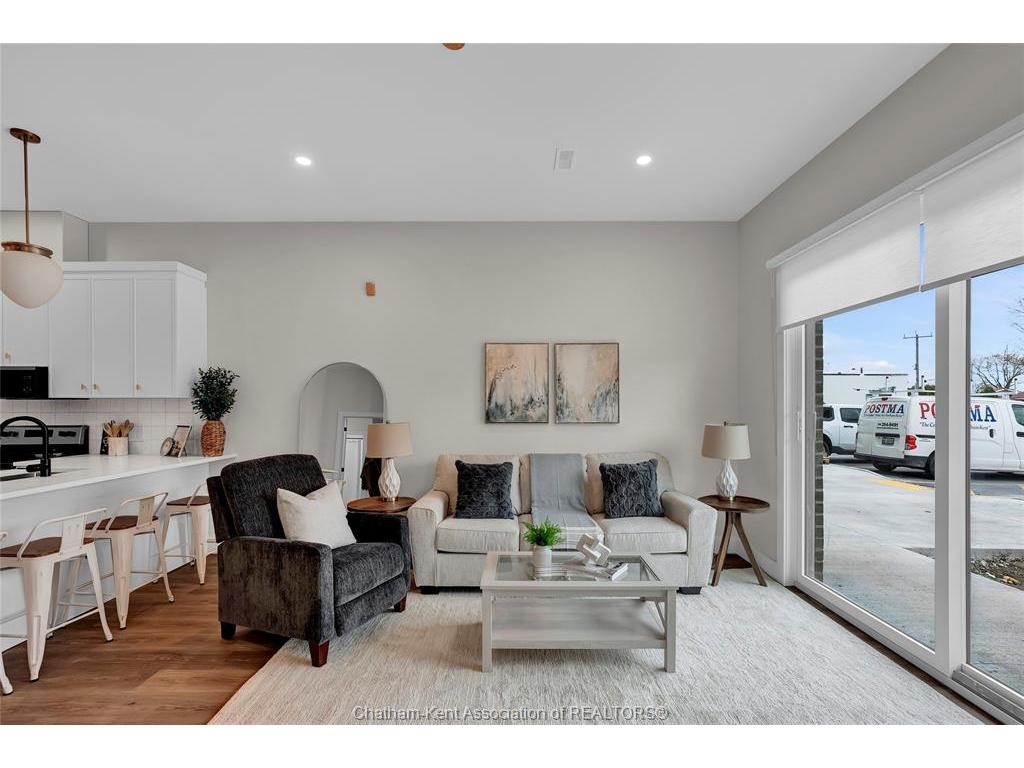
12 Mill Street
Tilbury, ON
Listing # 25008948
$2,000.00
1 Beds
/ 1 Baths
$2,000.00
12 Mill Street Tilbury, ON
Listing # 25008948
1 Beds
/ 1 Baths
845 FEETSQ
Now Leasing! The Avalon Apartments in Tilbury, a brand new purpose built 5 storey apartment building. Locally owned and operated and built with local trades. This one bedroom plus den apartment is a great choice for someone looking to rent in a new, clean, safe building with fixed costs. Bright and spacious with 9.5 ft ceilings, oversized windows and 8ft tall sliding patio doors. Whirlpool gold appliances throughout, including in-unit laundry. Well appointed kitchen with quartz countertops, double stainless undermount sink, lower pull-outs, extra upper cabinets and coffee bar. Walk through closet from bedroom to large 3 pc ensuite bathroom with walk-in shower. Utilities and parking are included. Contact leasing agent to arrange showing.

364 Grand Avenue
Chatham, ON
Listing # 25028064
$1,950.00
1 Beds
/ 1 Baths
$1,950.00
364 Grand Avenue Chatham, ON
Listing # 25028064
1 Beds
/ 1 Baths
779 FEETSQ
Welcome to the Avalon on Grand, where luxury meets convenience. Ark Built's newest offering in Chatham, a spacious one-bedroom apartment, that is designed with your comfort and lifestyle in mind. Boasting an impressive 10 ft ceiling, this unit offers an airy and open ambiance that is not found in other buildings. The modern kitchen is a chef's dream, featuring granite countertops and quality appliances that make cooking a pleasure. Step into the large bedroom and discover a walk-in closet and an expansive window that bathes the space in natural light. The private balcony, with glass panel railing, provides an exclusive outdoor retreat perfect for morning coffees or quiet evenings in the summer. The apartment is complete with a 3 pc bathroom and in-unit laundry with front-load washer and dryer. Best of all, all utilities are included in the price, ensuring a hassle-free living experience. The Avalon on Grand redefines apartment living, offering unparalleled luxury and convenience. 12 Month lease on approved credit and background check

175 Churchill Park Road
Chatham, ON
Listing # 25030517
$1,850.00
1 Beds
/ 1 Baths
$1,850.00
175 Churchill Park Road Chatham, ON
Listing # 25030517
1 Beds
/ 1 Baths
720 FEETSQ
Luxury Apartment Living in the heart of Chatham! The Avalon is a 3 storey apartment residence designed for safe, accessible and comfortable living. Located just off of Merritt and Keil Dr, the all new neighborhood is in close proximity to the Active Lifestyle Centre, Thames Lea plaza, walking trails, bowling and more. With only 52 units total on three floors, you will enjoy a small community of like minded neighbors, who have chosen the simplicity and ease of modern apartment living. Gone are the days of cramped, low-ceiling apartments, the Avalon boasts 10 ft ceilings and expansive windows which flood the units with light. Accessible design has been tastefully incorporated into all of the floor plans, with 36" openings on all doorways and spacious bathroom layouts. Contemporary kitchen design with stainless steel appliances makes these units feel like home, with quartz counter tops and island. This unit features a walk-out concrete patio with fenced grass yard. Heat, Hydro and water, parking and in-unit laundry are included in the rent.
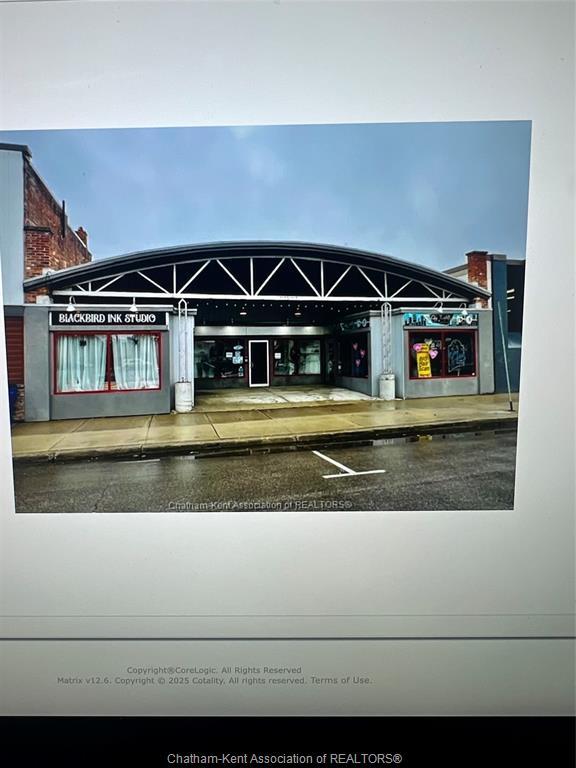
44 Fourth Street
Chatham, ON
Listing # 25024382
$950.00
0 Beds
$950.00
44 Fourth Street Chatham, ON
Listing # 25024382
0 Beds
Prime downtown Chatham location offering approximately 650 sq. ft. of versatile commercial space in a stylish, contemporary building. Situated between two thriving businesses—a hair salon and a fashion boutique—this space enjoys steady foot traffic and excellent visibility.Features include a covered front entry, modern storefront façade, and attractive interior finishes with updated flooring and lighting. Affordable taxes included in the rent make this an ideal opportunity for a retail shop, studio, or professional office.A perfect turn-key space for your existing business or a brand-new venture in the heart of Chatham’s revitalized core!

