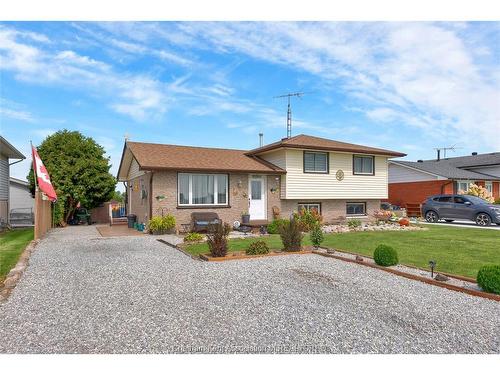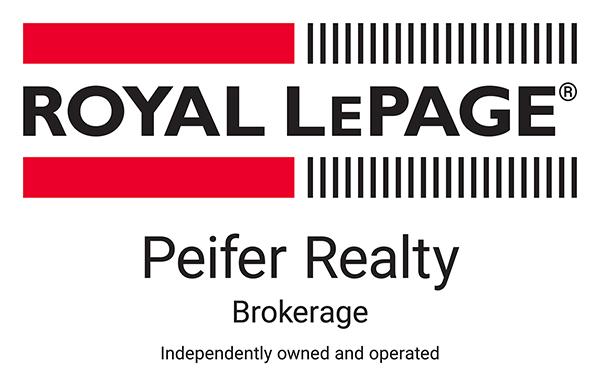



Carson Warrener, Agent | Sarah Callow, Sales Representative | Marco Acampora, Sales Representative




Carson Warrener, Agent | Sarah Callow, Sales Representative | Marco Acampora, Sales Representative

Mobile: 519.809.2856

425
McNaughton
AVENUE
WEST
Chatham,
ON
N7L 4K4
| Built in: | 1974 |
| Bedrooms: | 3 |
| Bathrooms (Total): | 1 |
| Zoning: | RR |
| Access: | Public Road |
| Acreage Info: | N/A or Unknown |
| Attachment Style: | Detached |
| Basement: | Full |
| Basement Development: | Partially Finished |
| District: | Romney And Tilbury |
| Driveway: | Double Width Or More Drive , Front Drive , Gravel Drive |
| Exterior Finish: | Aluminum/Vinyl |
| Fireplace Fuel1: | Gas |
| Fireplace Type1: | Direct Vent |
| Flooring: | Carpeted , Laminate |
| Foundation: | Block |
| Geocode Source: | Manual |
| Heating Cooling: | Central Air Conditioning , Forced Air , Furnace |
| Heating Fuel: | Natural Gas |
| Hot Water Tank Type: | Gas |
| Major Area: | Chatham-Kent |
| Occupancy: | Seller |
| Outdoor Features: | Covered Porch , Storage Shed |
| Parking Type: | None |
| Property SubTypes: | Side Split 3 Level |
| PropertyType: | Residential |
| Rental Equipment: | [] |
| Sewer: | Sanitary |
| Sewer Availability: | Connected |
| Showings: | [] |
| Side Of Road: | North |
| SiteInfluences: | Fenced Yard , Patio(s) |
| Sub District: | TI |
| Tax Year: | [] |
| Title: | Freehold |
| Type Of Dwelling: | Side Split 3 Level |
| Water: | Municipal Water |
| Water Availability: | Connected |