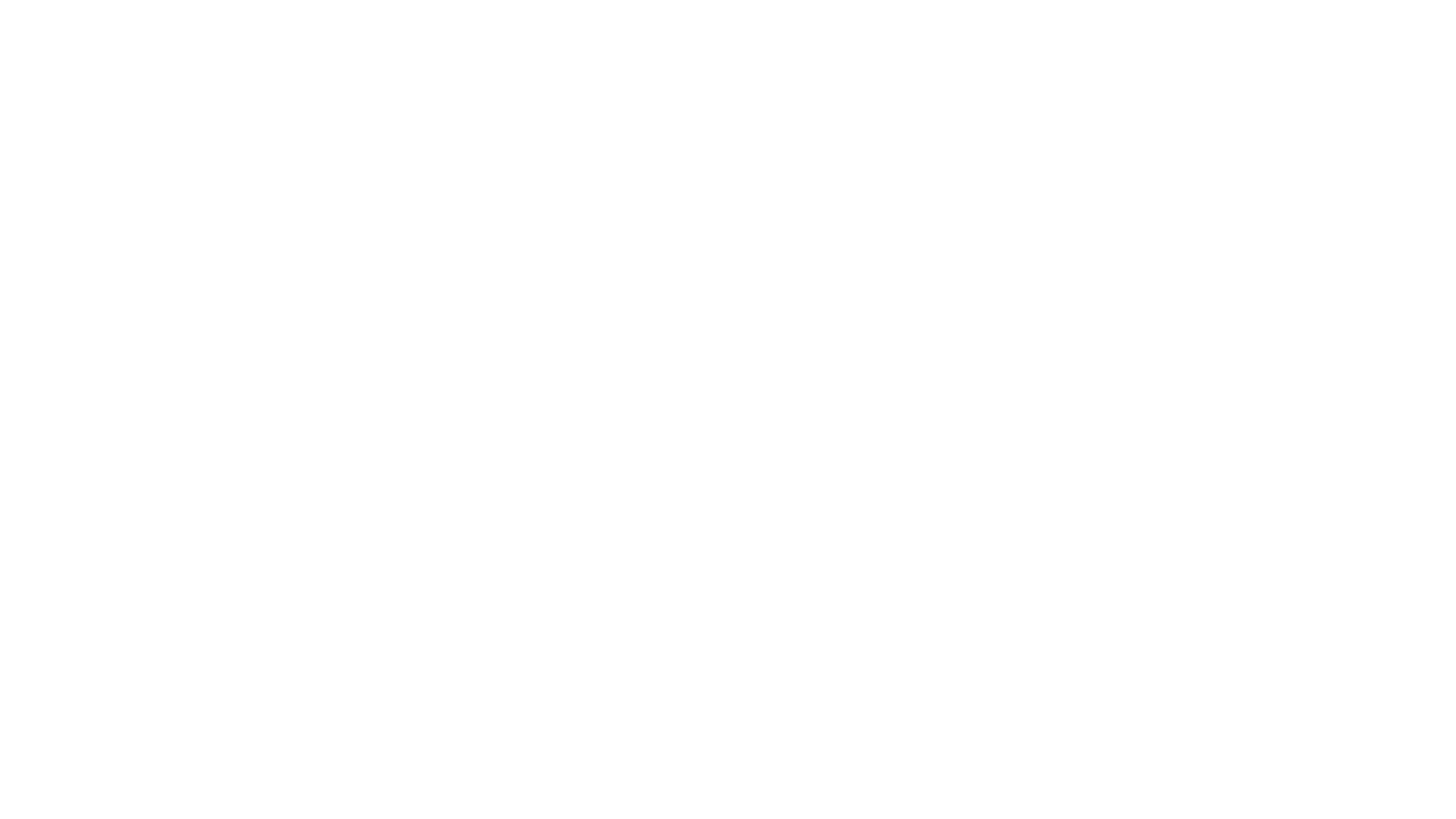Listings
All fields with an asterisk (*) are mandatory.
Invalid email address.
The security code entered does not match.
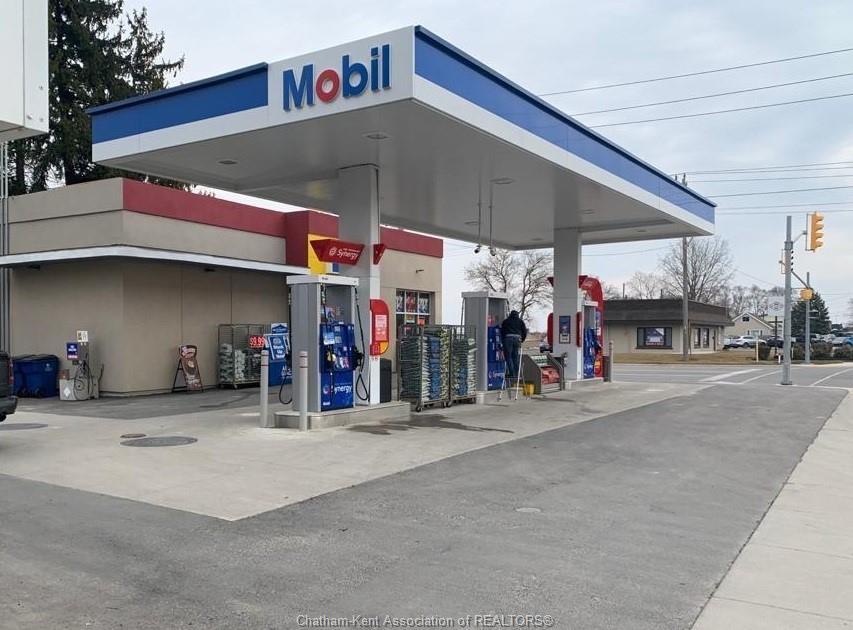
789 MURRAY Street
Wallaceburg, ON
Listing # 25015841
$2,000,000
0 Beds
$2,000,000
789 MURRAY Street Wallaceburg, ON
Listing # 25015841
0 Beds
CO-BROKERAGE AGREEMENT WITH CBRE - SPEAK TO LISTING BROKER FOR CHANGES TO STANDARD FORM; COMMISSION FEES AE PAYABLE ON SUCCESSFUL COMPLETION ONLY
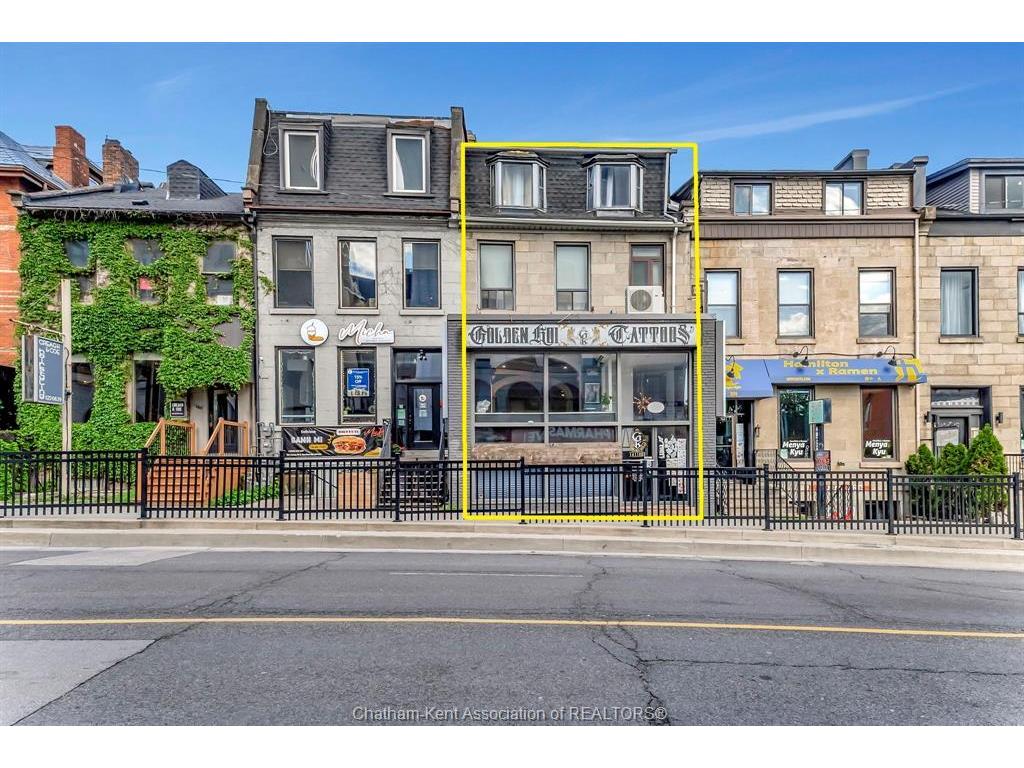
156 James Street
Hamilton, ON
Listing # 25014926
$1,899,000
0 Beds
$1,899,000
156 James Street Hamilton, ON
Listing # 25014926
0 Beds
3 storey mixed use commercial and residential building on James Street in Hamilton. Great annual income on this turn-key investment property. Established commercial tenant occupying main and lower level space. 4 Residential apartments, all fully leased with excellent tenants. 3 paved parking spaces in rear. Updated high-efficiency boiler system, separate hydro meters for each unit. Close to GO station and other amenities. NOI is approx $ 110,000. Full virtual tour available to serious inquires. Showings on accepted offer only, do not attend property.
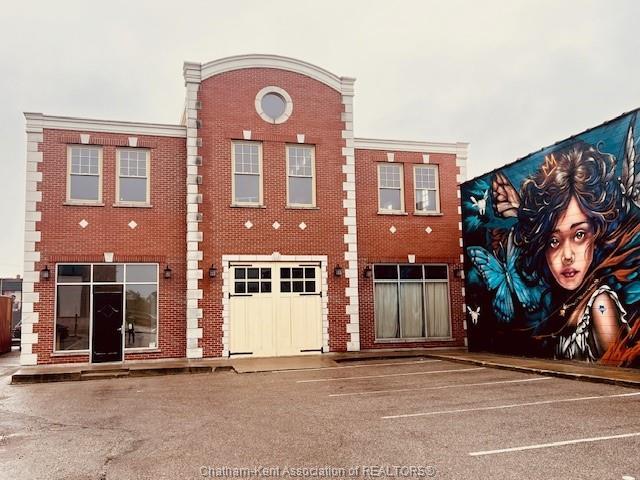
44 Fourth Street
Chatham, ON
Listing # 25012704
$1,750,000
0 Beds
$1,750,000
44 Fourth Street Chatham, ON
Listing # 25012704
0 Beds
A rare opportunity to own a landmark property spanning an entire block in the heart of Chatham’s downtown core, with dual frontage from 44 Fourth Street through to Forsyth Street. Offering over 12,000 sq. ft. of space, this unique property includes more than 3,000 sq. ft. of commercial storefront facing Fourth Street, currently tenanted by a hair salon, tattoo studio, and retail shop. The main level From Forsyth St. features approximately 6,500 sq. ft. of open space ideal for future development—perfect for offices, a restaurant, or other commercial ventures—with multiple washrooms and architectural charm throughout. An additional 2,500 sq. ft. unfinished upper apartment provides the potential for an executive residence or high-end Airbnb. The property also features a private paved parking lot for added convenience. Please note: the 1880 Brunswick bar, vintage neon signs, streetscape furnishings, and memorabilia are excluded from the purchase price but will be available via Miller & Miller Auctions on June 14, 2025.
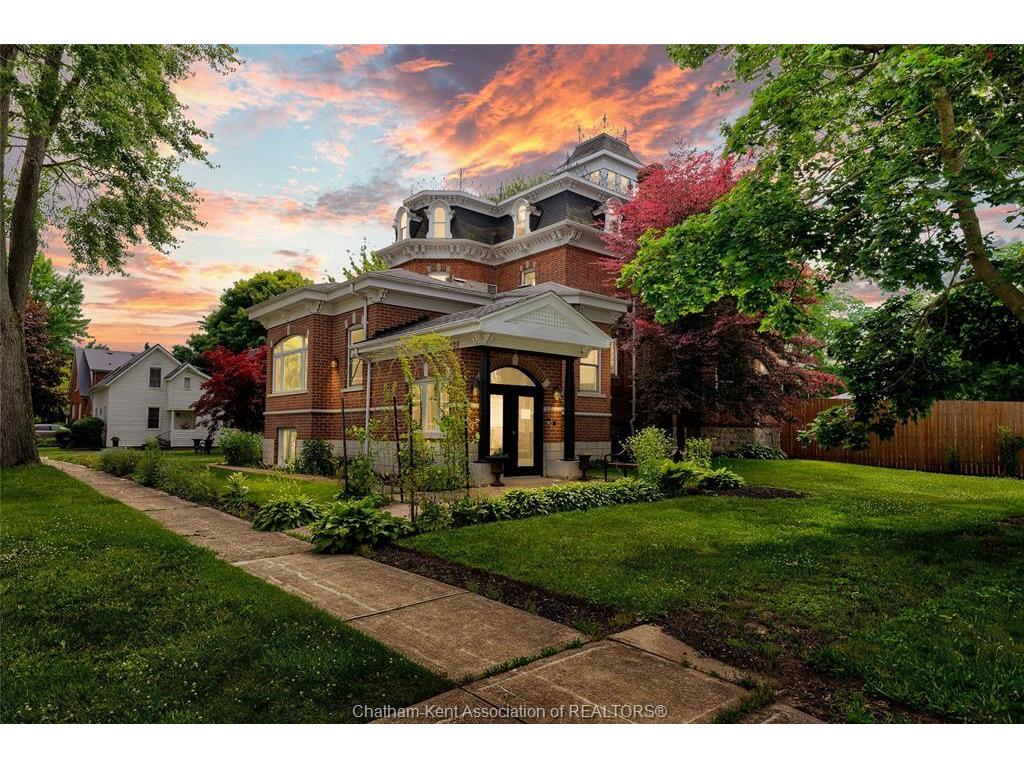
620 Cross Street
Dresden, ON
Listing # 25016328
$1,467,000
8 Beds
/ 5+2 Baths
$1,467,000
620 Cross Street Dresden, ON
Listing # 25016328
8 Beds
/ 5+2 Baths
This 11,500 SF designer decorated home has over 10,000 SF of finished living area on 5 levels. The finishes are like no other and no expense has been spared on detail and materials, each room elicits a different feeling and experience. From secret passages behind bookshelves or a speakeasy and cigar lounge that lies cleverly disguised behind a hall curtain, this house is meant for someone with an equally complex and mysterious personality. Beyond its form, the function of this home is exceptional, multiple HVAC systems service different zones, massive storage rooms and an oversized garage complex that is accessible from multiple hidden stairwells. Located in the charming town of Dresden, known for its street festivals and friendly people. The property is zoned for a hotel use and with 6 bedrooms and 6 bathrooms the potential is there. Private booking income for weddings and corporate retreats is exceptional with steady demand at $3000plus for weekends. Take a full tour of this home through the iGuide 360° virtual tour.
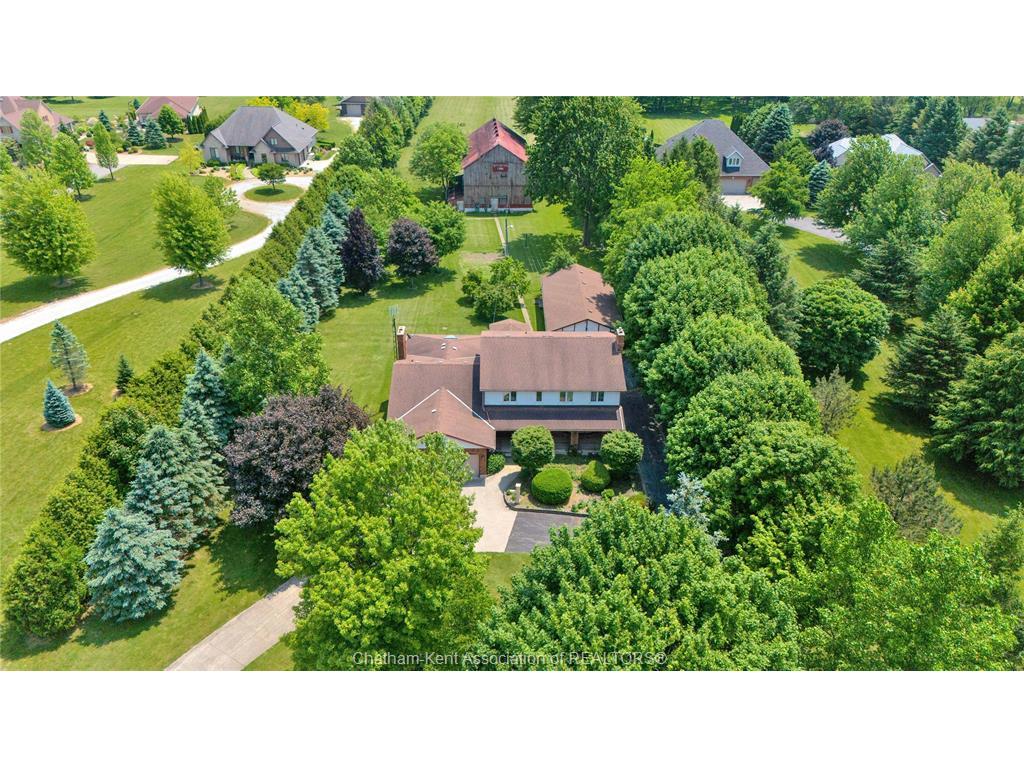
7308 Grande River Line
Chatham, ON
Listing # 25014649
$1,250,000
4 Beds
/ 2+1 Baths
$1,250,000
7308 Grande River Line Chatham, ON
Listing # 25014649
4 Beds
/ 2+1 Baths
Welcome to a rare estate ownership opportunity along the scenic Grande River Line—this custom built timeless architectural design 2-storey double car garage home rests on nearly 3 acres of beautifully maintained land with privacy mature tree screening, offering tranquility, as well as a wealth of development potential. Inside the existing home, you'll find 4 spacious bedrooms, including a large primary suite with its own shower ensuite bath. The main floor layout blends function and comfort with its large great room, formal living and dining areas, and a spacious sit-in bright kitchen that opens to the morning sunrise and rear yard views. This home also features an all season sunroom escape overlooking the manicured rear yard property. The lower level layout functions with a second food prep area, a large cold storage area, and an extensive office area with direct access to the exterior via walk up steps—ideal for visitors and professional work use. Outside the home, you’ll find lots of parking spaces with a circular asphalt and concrete driveway, plus a detached two car garage and workshop area with its own source of high voltage hydro. A real bonus is a huge storage barn located on this property, character-filled that adds extra charm and utility—perfect for hobby use, storage, or conversion. Step into the peaceful backyard oasis featuring a lovely gazebo, perfect for relaxing, entertaining, or enjoying river views. The home is connected to municipal water, but also includes a private well on the property, offering added utility and flexibility. Imagine all of the benefits of owning this estate property that backs onto the Thames River with mature trees and a canvas for your endless creative ideas, only minutes from everything including shopping, amenities and the downtown Chatham core .
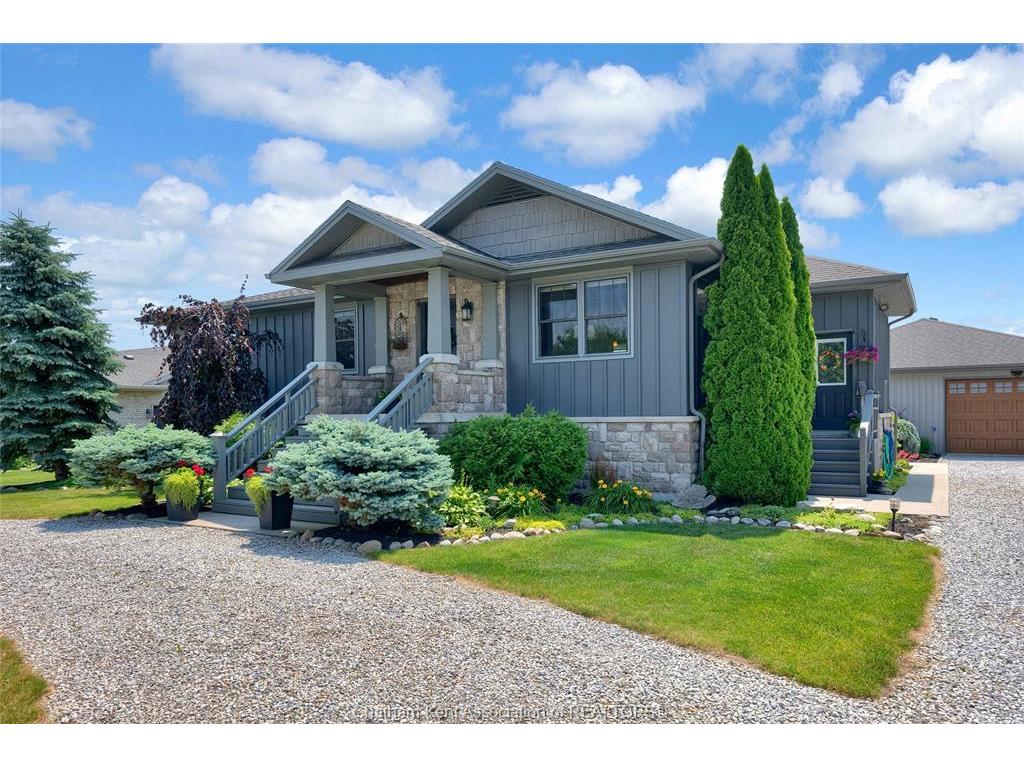
5756 Middle Line
Merlin, ON
Listing # 25016265
$890,000
4 Beds
/ 2 Baths
$890,000
5756 Middle Line Merlin, ON
Listing # 25016265
4 Beds
/ 2 Baths
Woodworkers and hobbyists alike, here is the one, you can't replace it for this price. Don't miss out on this custom-home builder's personal residence and shop. This raised bungalow is the perfect blend of every feature you could want in a property! Built in 2007 but completed with a craftsman/mission style charm with warm wood finishes and a stone fireplace in the family room. Grand kids will love playing board games at the kitchen table with its custom made wraparound bench (both included in sale). Three bedrooms upstairs with a 4 pc bath with soaker tub and shower. Patio off the kitchen and mud room to side driveway and lower level. Downstairs there is lots of bright space for entertaining, a 4th bedroom, full bathroom, storage and laundry. The living room has a full walkout and view of the recessed garden oasis in the back yard. 50 tons of weathered armour stone has been terraced to create a one of a kind patio space, sheltered below grade. This unique patio space is finished in concrete for low maintenance and beautifully landscaped with perennial plants and flowers. The backyard is fully fenced and has a fiberglass pool with built-in hot tub and fountain. Custom interlock surrounds the pool complimented by a synthetic turf putting green. This backyard is the ultimate summer staycation destination! If you aren't soaking up sun or enjoying the pool you can stay occupied in the 32x40 insulated shop, complete with a 100amp service, heated floors and paint booth. Enjoy the benefits of semi-rural living on a 85x185 lot with only 35 min drive to Costco in Windsor or 12 mins to Sobeys in Blenheim. Full 360° virtual iGuide tour of home, backyard and shop with floor plans and measurements. Never miss a chance to buy a builder's personal residence.
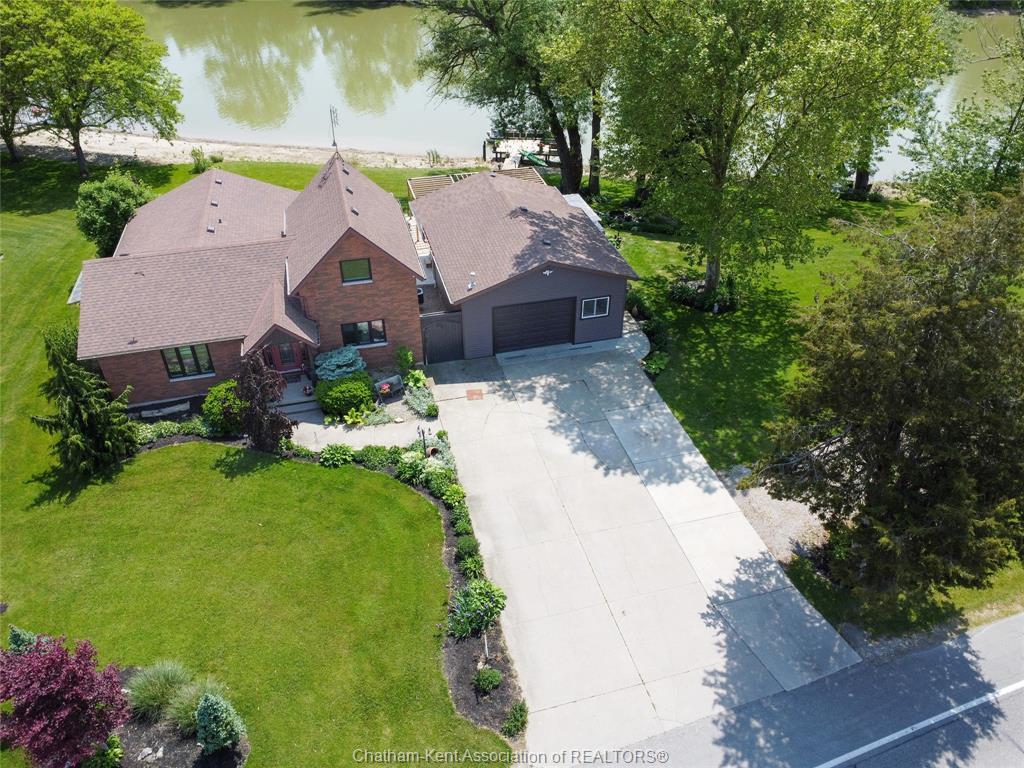
7690 Grande River Line
Chatham-Kent, ON
Listing # 25013893
$749,000
4 Beds
/ 2 Baths
$749,000
7690 Grande River Line Chatham-Kent, ON
Listing # 25013893
4 Beds
/ 2 Baths
Nestled along the scenic Thames River, this unique property offers everything you need for tranquil waterfront living. With your own private dock and extra serenity dock, you can park your boat in your backyard and enjoy endless river adventures. The property features a gentle slope to the river’s edge, making access easy and enhancing the waterfront charm. The main floor includes a spacious master bedroom with ensuite, another full bathroom, a large living room, and a gorgeous sunroom – both overlooking the river. The kitchen boasts an abundance of cupboards and a huge island, perfect for gatherings and everyday cooking. The finished basement rec room offers extra space for guests, while the covered porch with hot tub provides a perfect spot to unwind. A large garage with high ceilings and an extra driveway ensure ample space for camper or boat parking, making this a true riverside retreat.
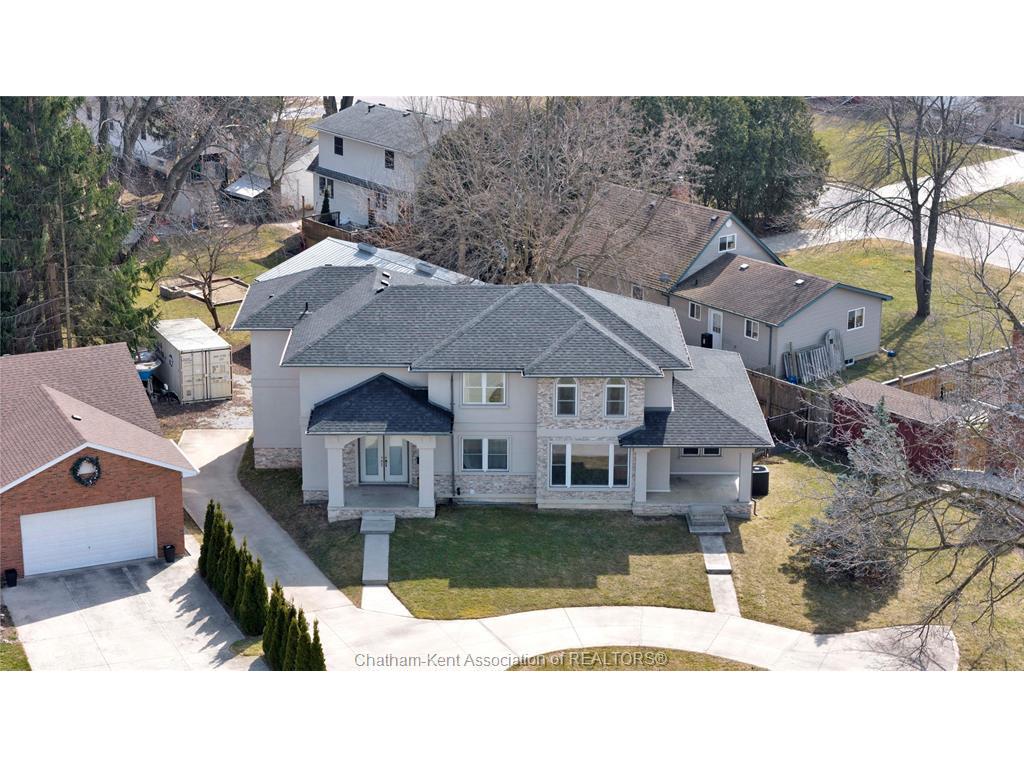
30 Crerar Drive
Chatham, ON
Listing # 25012957
$715,000
5 Beds
/ 4+1 Baths
$715,000
30 Crerar Drive Chatham, ON
Listing # 25012957
5 Beds
/ 4+1 Baths
2747 FEETSQ
Room for the whole family! Take a closer look at this sprawling North side two storey home. The modern kitchen has clean lines and built-in appliances including a massive double door fridge and butler's pantry/wet bar. The kitchen has a large combined dining room that opens up to the rear deck. The 1500 sf main floor continues with a living room with 2pc powder room, large family room with side entrance and a bedroom with ensuite and walk-in closet and walk-out to rear deck. A grand foyer showcases the glass railed stairwell and mezzanine. Once upstairs you will see the 1200sf second floor is set up for living with large primary and ensuite and walk-in closet and three additional bedrooms with 5 pc bathroom and laundry closet. A fully finished basement provides ample space for everyone to enjoy their favorite activities with a rec room, 4 pc bathroom, family room, workout room and wine cellar/cold room. The .33 acre lot has a large double detached garage/shop. View this on Realtor.ca
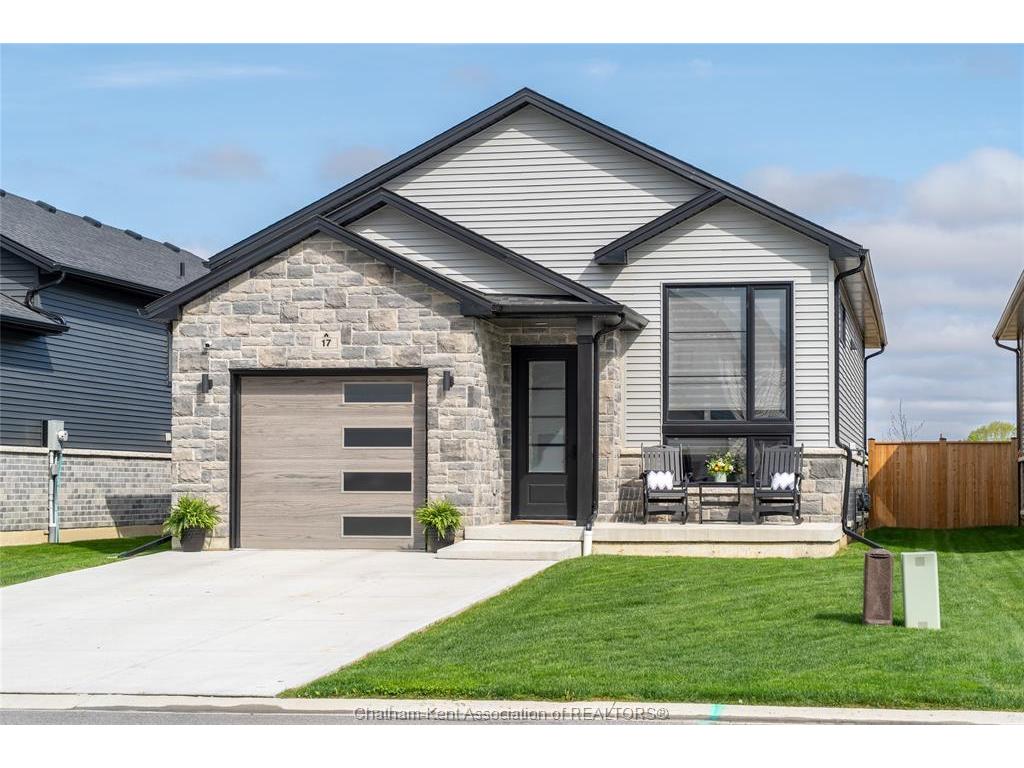
17 Baffin Way
Chatham, ON
Listing # 25016654
$625,000
4 Beds
/ 3 Baths
$625,000
17 Baffin Way Chatham, ON
Listing # 25016654
4 Beds
/ 3 Baths
Better than new! Built in 2023, this modern Home offers impeccable style, function, and comfort—all without the wait of new construction. The stunning curb appeal draws you in, while the spacious and open-concept interior impresses at every turn. Vaulted ceilings, luxury vinyl flooring, and custom lighting highlight the main floor, anchored by a gorgeous chef’s kitchen with quartz counters, stainless steel appliances, soft-close cabinetry, and a statement island perfect for entertaining.The primary suite offers a walk-in closet and a spa-like ensuite featuring a tile and glass shower with matte black fixtures. The lower level is fully finished with a large family room, two additional bedrooms, and a full bath—ideal for family, guests, or a home office setup.Enjoy outdoor living with a covered back deck overlooking a fully fenced and professionally landscaped yard. Located in a desirable newer subdivision, this turnkey home is thoughtfully upgraded and move-in ready. A true showstopper
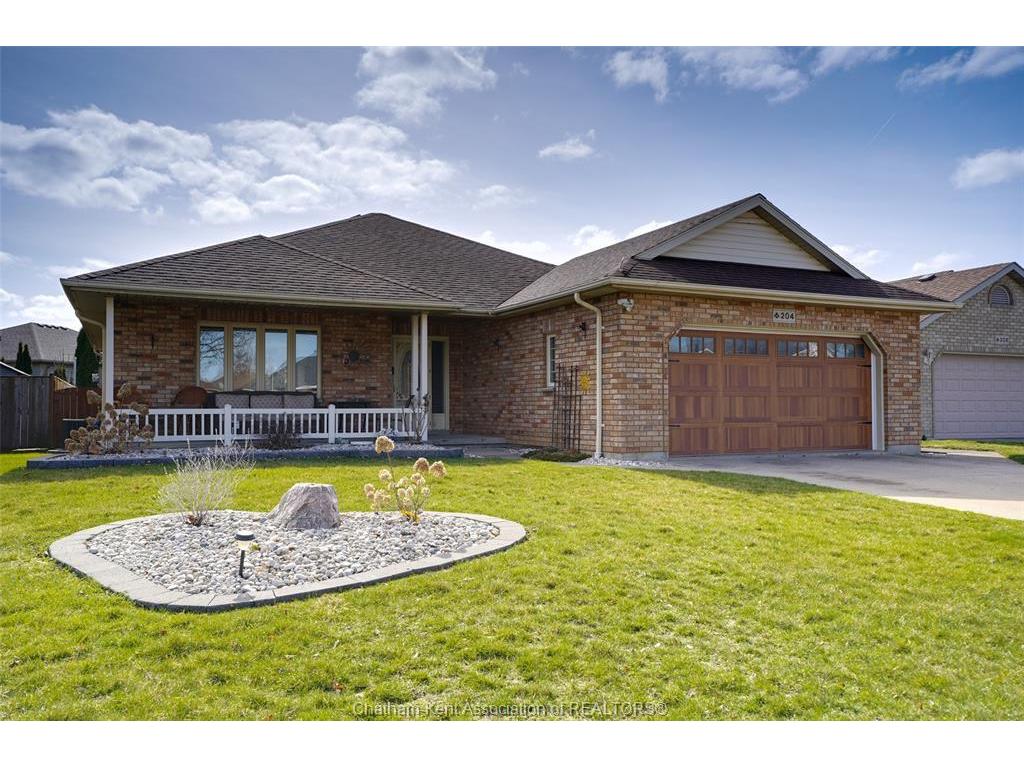
204 Garden Path
Chatham, ON
Listing # 25007252
$624,000
4 Beds
/ 3 Baths
$624,000
204 Garden Path Chatham, ON
Listing # 25007252
4 Beds
/ 3 Baths
Step inside to a bright, open-concept layout where the updated kitchen seamlessly flows into the spacious living room, highlighted by vaulted ceilings and natural light. The kitchen is a true focal point with its modern finishes, large island, and stainless steel appliances—perfect for both everyday living and entertaining.Enjoy your morning coffee or evening relaxation on the extra-wide covered front porch, or unwind in the sun-drenched back sunroom, ideal for watching sunsets in every season.This home features 3+1 bedrooms, three full bathrooms, and a fully finished lower level, offering plenty of space for family, guests, or a home office.Whether you’re hosting in the heart of the home or enjoying peaceful moments in one of the outdoor spaces, this ranch delivers comfort and functionality in a prime location.
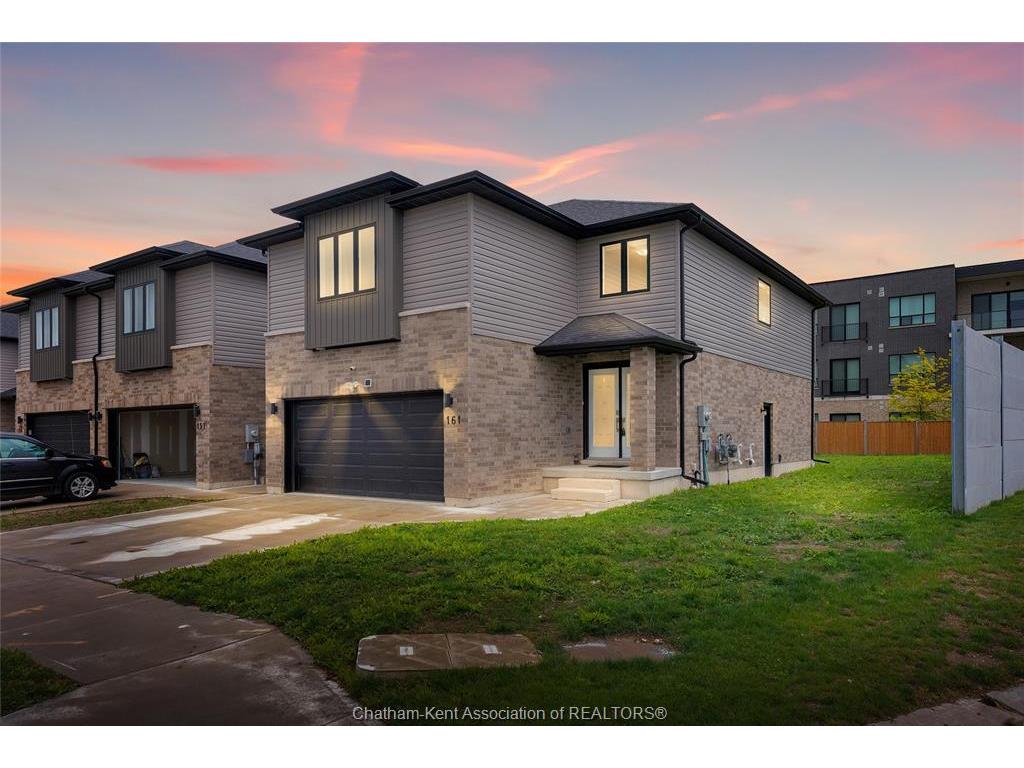
161 Churchill Park Road
Chatham, ON
Listing # 25012920
$599,999
4 Beds
/ 2+1 Baths
$599,999
161 Churchill Park Road Chatham, ON
Listing # 25012920
4 Beds
/ 2+1 Baths
2181 FEETSQ
Check out this 2 storey town house on a quiet street in central Chatham. This 4 bedroom home has lots of room for the family with large bedrooms, 4 pc ensuite bathroom and 3pc shared bathroom and laundry room. Open concept kitchen/dining room with sliding doors to large back yard. Double garage and double concrete driveway. End unit with oversized lot with plenty of access from side for future backyard development. Unfinished basement with potential for more bedrooms. Don't miss this opportunity to purchase a newly built home for huge discount from original purchase price. Call listing agent for more information or to book your showing.
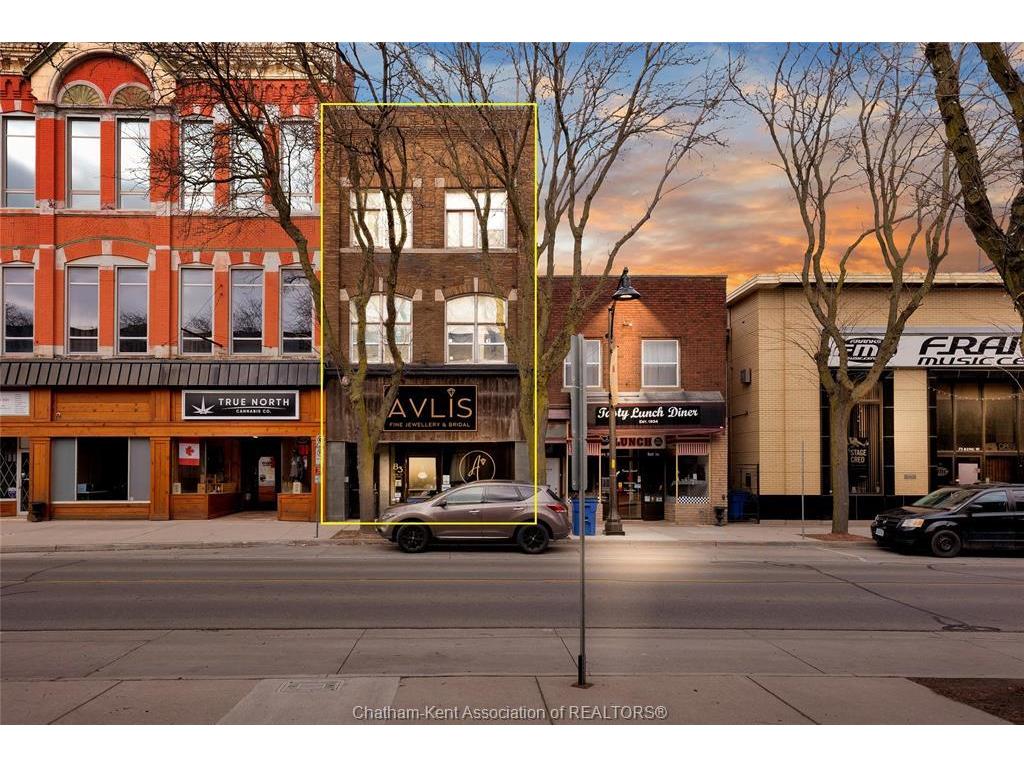
83 King Street
Chatham, ON
Listing # 25014709
$599,999
0 Beds
$599,999
83 King Street Chatham, ON
Listing # 25014709
0 Beds
Three storey mixed-use commercial and residential building in downtown Chatham. Main level is a fully renovated jewelry store, with over $30,000 spent on leasehold improvements by landlord in 2023. Excellent tenant on long term lease. Second and Third level host 4 residential apartments (all tenanted). Stable income with this low maintenance building. 2024 estimated NOI is $40,902! Contact listing agent for more information.
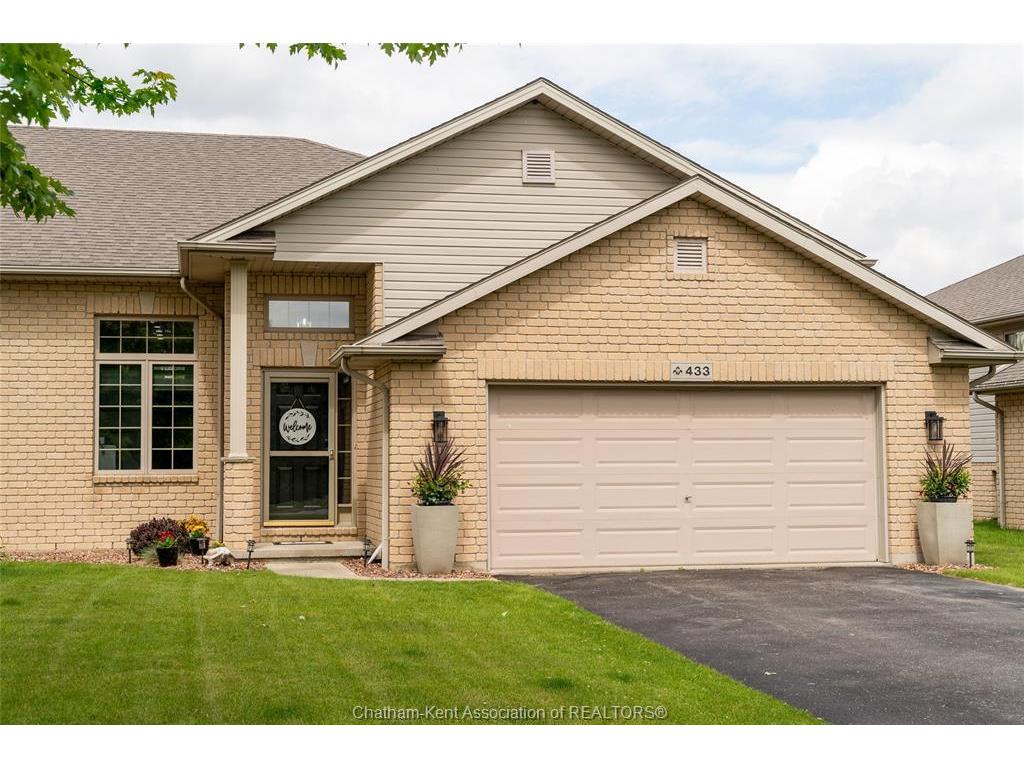
433 Keil Trail
Chatham, ON
Listing # 25013198
$599,000
4 Beds
/ 3 Baths
$599,000
433 Keil Trail Chatham, ON
Listing # 25013198
4 Beds
/ 3 Baths
Welcome to a stunning blend of style, warmth, and modern upgrades. This meticulously cared-for home offers four bedrooms and three full baths, creating an inviting atmosphere with vaulted ceilings and rich hardwood floors throughout the main floor and upstairs. You’ll love the spacious open-concept living and family room areas, anchored by a cozy gas fireplace in the fully finished lower level. The kitchen is a chef’s delight with newer black stainless steel appliances (2024), granite countertops, and plenty of cabinetry, making entertaining effortless. All three bathrooms have been beautifully updated with granite countertops, adding an elegant touch throughout.Two Walk in Closets. Step outside to your private backyard oasis, complete with a new fence (2023), patio (2023), stylish gazebo, and newer shed (2024) – perfect for summer gatherings and quiet retreats. Additional updates include new light fixtures and a ceiling fan on the main floor, updated landscaping, and new door handles, ensuring this home is truly turnkey. The double-car garage and large driveway with parking for six more vehicles provide ample space for family and guests. Located in a desirable neighborhood, this pristine home is ready for your personal touch – book your private showing today!
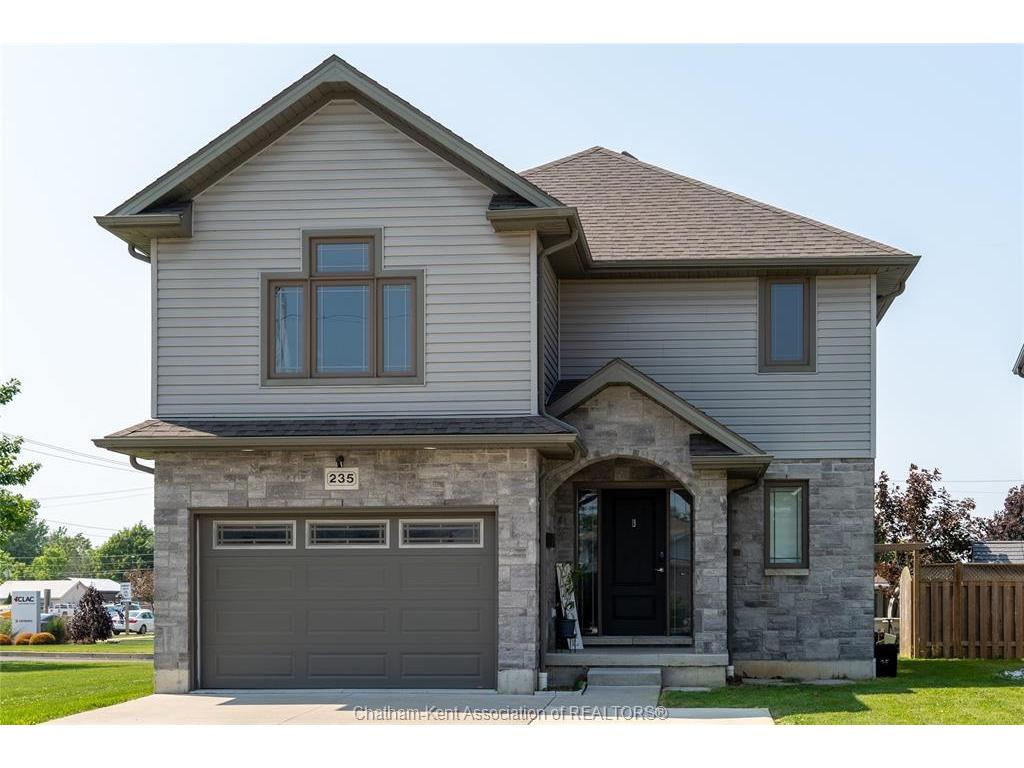
235 Bristol Drive
Chatham, ON
Listing # 25014677
$599,000
4 Beds
/ 2+1 Baths
$599,000
235 Bristol Drive Chatham, ON
Listing # 25014677
4 Beds
/ 2+1 Baths
Welcome to 235 Bristol Drive – a beautiful, move-in ready family home in a sought-after neighborhood. This spacious 2-storey features three generous bedrooms upstairs, including a primary with full ensuite, plus an additional full bath and convenient second-floor laundry. The main floor boasts an open-concept layout with a bright living area, cozy gas fireplace, stylish kitchen with island, and a 2-piece powder room. The fully finished lower level adds a fourth bedroom, another full bath, and a comfortable family room perfect for movie nights or a kids’ play zone. Outside, enjoy the fenced yard, above-ground pool, deck, and double concrete driveway.Pool and Corner Lot. A great home for making lasting family memories—don’t miss it!
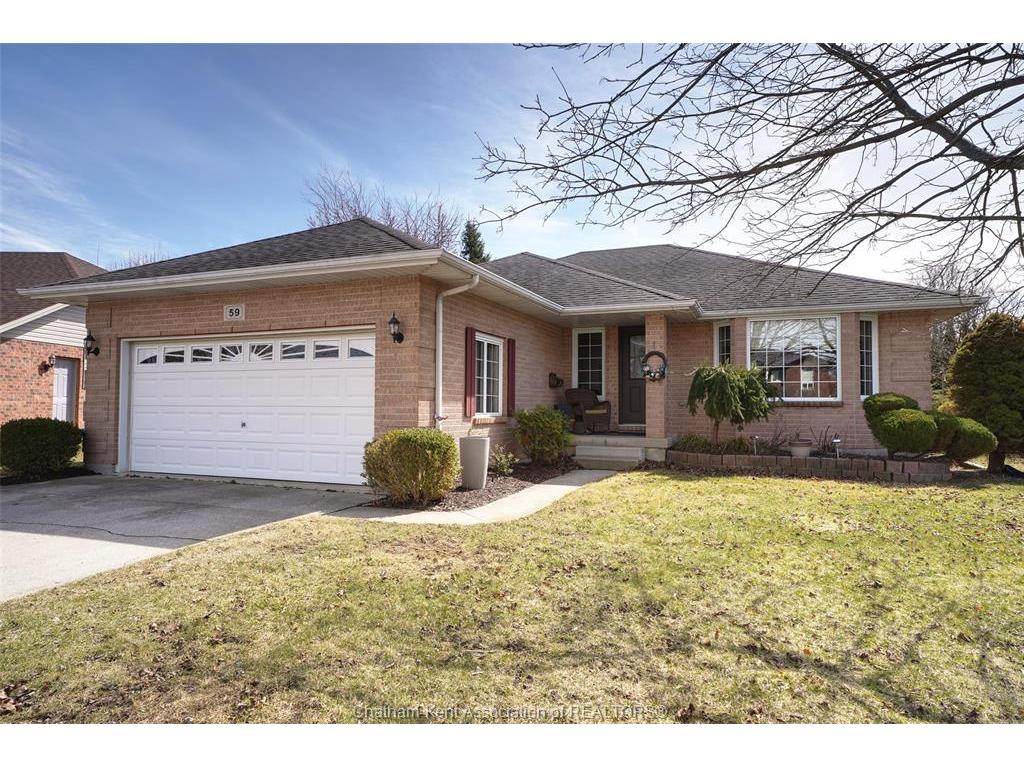
59 Blossom Place
Chatham, ON
Listing # 25015605
$589,000
5 Beds
/ 3 Baths
$589,000
59 Blossom Place Chatham, ON
Listing # 25015605
5 Beds
/ 3 Baths
This well-maintained brick ranch offers a spacious and functional layout in an excellent north-side location. The main level features three bedrooms, including a primary suite with an en-suite bath, plus two additional bedrooms and another full bath and Main Floor Laundry. The finished lower level provides even more living space with a large recreation room, two more bedrooms (ideal for guests, office, or a game room), a third full bath, and ample storage. Enjoy outdoor living in the fenced-in rear yard with a covered back porch. A double driveway and mature trees complete this fantastic home with 2400 sq ft of living space.
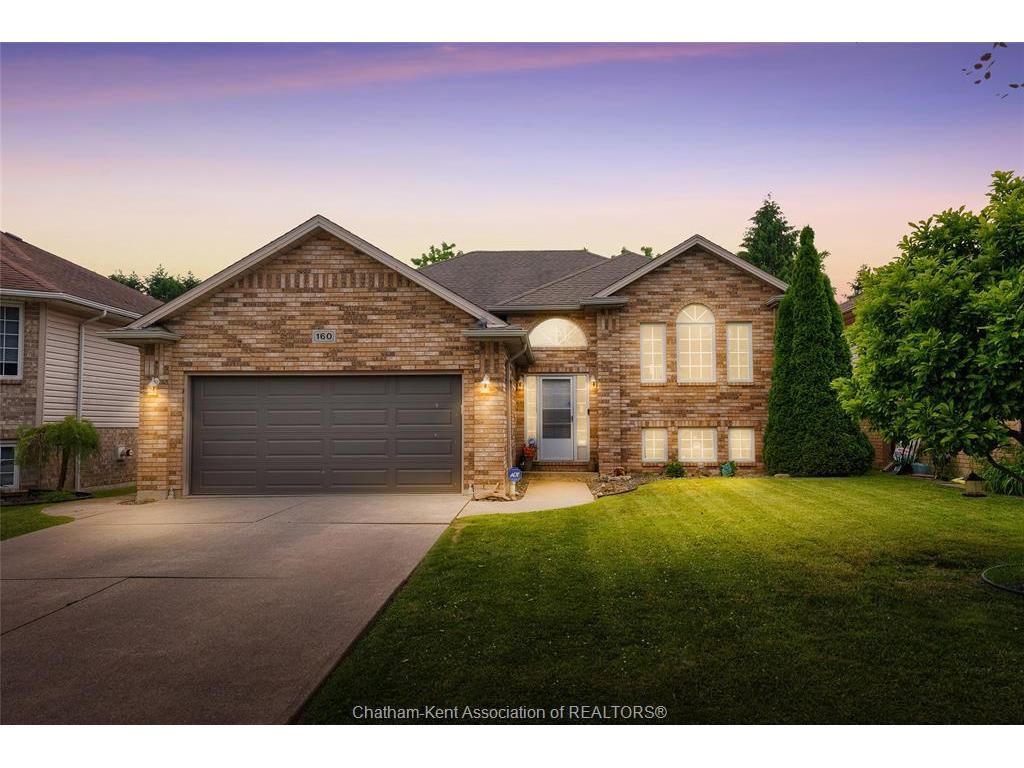
160 Valley Road
Chatham, ON
Listing # 25015096
$529,000
4 Beds
/ 2 Baths
$529,000
160 Valley Road Chatham, ON
Listing # 25015096
4 Beds
/ 2 Baths
Welcome to 160 Valley Road, the perfect family home in a prime location! This beautiful brick raised ranch features 4 spacious bedrooms and 2 full bathrooms, offering plenty of room for a growing family. The main floor boasts an open-concept kitchen and dining area, with two bedrooms, a full bathroom, convenient main-floor laundry, and direct access to your oversized back deck. Enjoy summer days in your above-ground pool (new liner 2024). This home features a beautifully landscaped, fully fenced yard with no rear neighbours. Perfect for entertaining! The lower level includes two additional large bedrooms, two versatile recreation rooms, and another full bathroom. Providing flexibility for guests, inlaws, a home office, or a play area. Located just steps from major shopping, parks, and a very desirable school district, this home checks every box for comfort, space, and convenience!
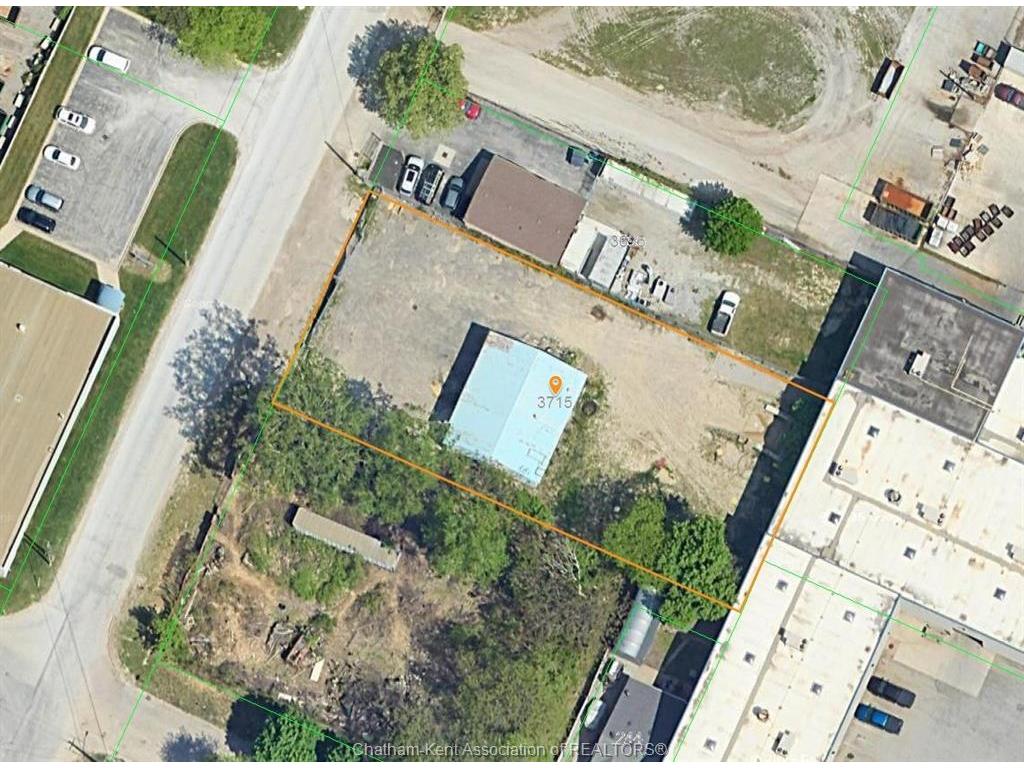
3715 Russell Street
Windsor, ON
Listing # 25014702
$499,999
0 Beds
$499,999
3715 Russell Street Windsor, ON
Listing # 25014702
0 Beds
Endless possibilities in this light industrial zoned property. Approx 40x50 foot building sitting on just under 1/2 acre - 94 x 209ft lot. Two - 15' high bay doors, fully fenced, lots of parking. Building includes 2 piece bathroom, loft/office area, 2 new furnaces (2020). Just minutes to Ambassador and Gordie Howe International Bridge to USA. Perfect for business or hobby shop.
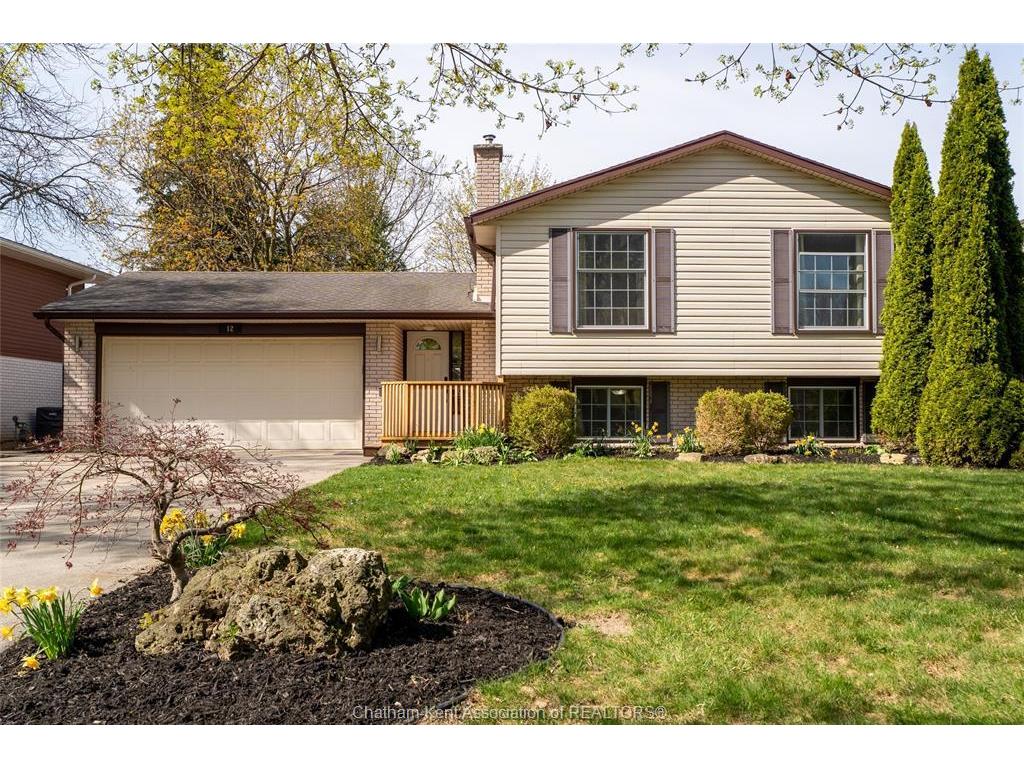
12 Sioux Drive
Chatham, ON
Listing # 25010209
$499,500
4 Beds
/ 2 Baths
$499,500
12 Sioux Drive Chatham, ON
Listing # 25010209
4 Beds
/ 2 Baths
Southwest Chatham’s desirable Indian Crest neighbourhood! This fully finished raised ranch offers space, comfort, and all the features a growing family needs. With three bedrooms on the main floor and a fourth downstairs, there’s room for everyone. The bright L-shaped living and dining area is perfect for entertaining, and the updated main bathroom is both stylish and functional.Lower Level has Family room ,Recreation/Hobby room plus another full bathroom.Enjoy the convenience of a double attached garage and a double concrete driveway. Step outside to your private backyard oasis featuring a heated 17’ x 30’ on-ground pool (2021), a 6-year-old storage shed with loft, a relaxing hot tub and covered patio, and a fully fenced yard for privacy and peace of mind.Close to parks, schools, and amenities—your family’s next chapter starts here!
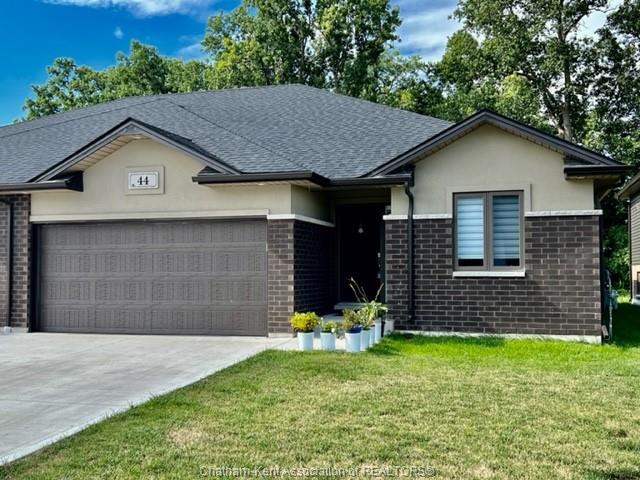
44 Churchill Park Road
Chatham, ON
Listing # 25015024
$499,500
2 Beds
/ 2 Baths
$499,500
44 Churchill Park Road Chatham, ON
Listing # 25015024
2 Beds
/ 2 Baths
Welcome to 44 Churchill Park Rd – a stylish, move-in ready ranch townhouse perfect for easy one-floor living.This newer home features an open-concept layout with 2 spacious bedrooms and 2 full bathrooms, including a primary with ensuite. The bright white kitchen with island flows nicely into the living and dining area, with large windows and a cozy fireplace. Enjoy the convenience of main floor laundry and direct access to a covered back porch—perfect for relaxing outdoors. A separate staircase leads to the full unfinished basement, offering tons of potential for extra living space, a hobby room, or even a future family suite. An excellent opportunity in a sought-after location—44 Churchill Park Rd is ready to welcome you home.
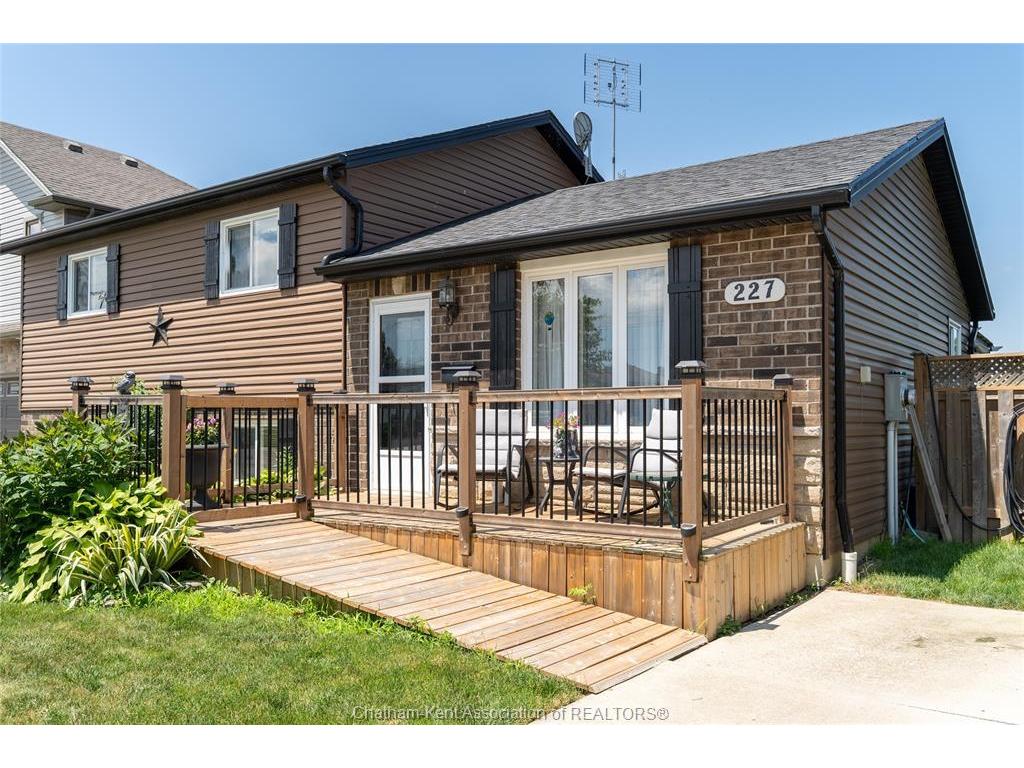
227 Bristol Drive
Chatham, ON
Listing # 25016180
$499,000
3 Beds
/ 2 Baths
$499,000
227 Bristol Drive Chatham, ON
Listing # 25016180
3 Beds
/ 2 Baths
This inviting family home sits on a large, oversized lot in a sought-after Southside neighbourhood with no backyard neighbors. Featuring an open-concept main floor with a rich, modern kitchen equipped with stainless steel appliances, centre island, and ample cabinetry, it’s perfect for everyday living and entertaining. Upstairs offers 3 comfortable bedrooms and a full bathroom, while the finished lower level includes a spacious rec room and a second full bathroom — ideal for guests or growing families. Step outside to enjoy the expansive fenced backyard with mature landscaping, garden shed, and a covered back patio—perfect for relaxing or hosting summer gatherings. A double-wide concrete driveway provides plenty of parking.RV 30 AMP Electric Plug. Conveniently located close to schools, shopping, parks, and amenities. A great opportunity in one of Chatham’s most family-friendly areas.
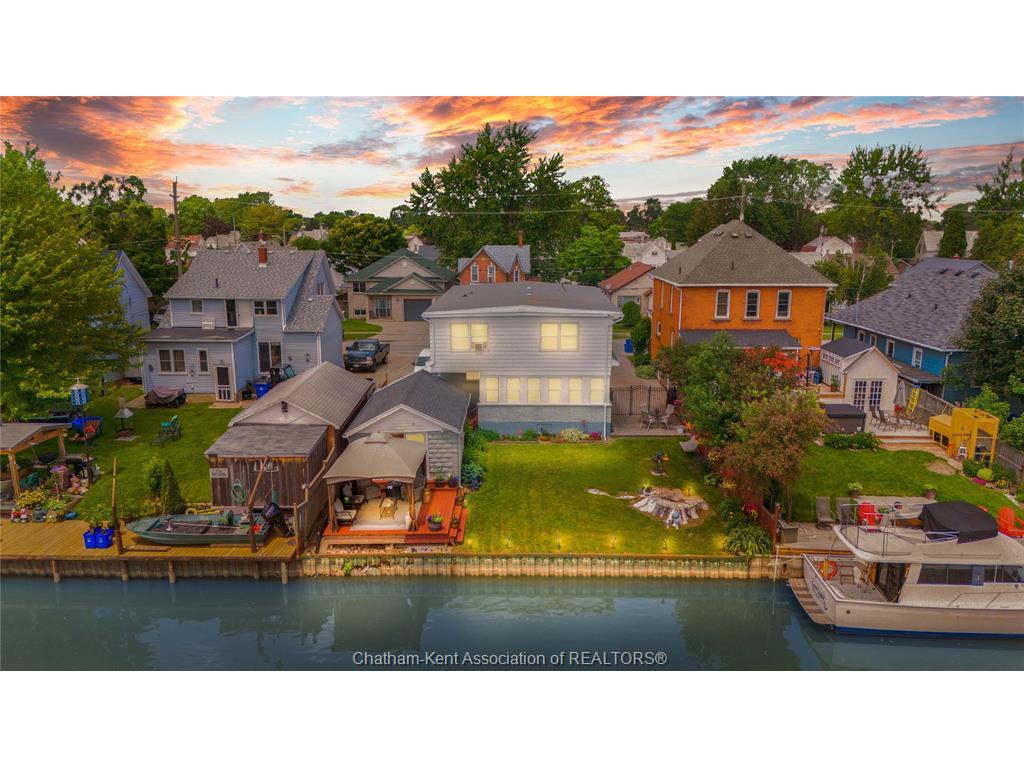
1039 James Street
Wallaceburg, ON
Listing # 25017609
$499,000
4 Beds
/ 4 Baths
$499,000
1039 James Street Wallaceburg, ON
Listing # 25017609
4 Beds
/ 4 Baths
Welcome to your escape at 1039 James Street in Wallaceburg! Zoned RL3, this riverside property offers a rare level of flexibility. Whether you're looking for a full single-family home, a legal duplex, or even a multi-generational setup with an in-law suite, this place has you covered. Inside, you’ll find two spacious living areas with a total of 4 bedrooms, 4 full bathrooms, 2 kitchens, 2 laundry rooms and the option to convert additional rooms back into bedrooms if desired. It’s got 2 separate hydro meters, 2 furnaces, 1 gas meter, and an owned hot water tank—no rentals here, just solid ownership and pride of maintenance. The lot is over 100 feet deep with direct access to the Sydenham River, where you can dock your boat, fish off your own shoreline, or simply kick back and enjoy the view. From this spot, you can sail all the way to major waterways—an ideal setup for boating enthusiasts or anyone who wants a front-row seat to river life. You’ve also got a detached garage, 2 driveways, and all the potential in the world—live in one side, rent out the other, live in the whole thing or use it as an investment property! It’s been meticulously cared for by the current owners, and it shows. Located in Wallaceburg, you're just minutes to town amenities, but still tucked away in a peaceful riverside setting. Whether you're looking for a forever home, a flexible investment, or your own private escape—this one is worth a look!
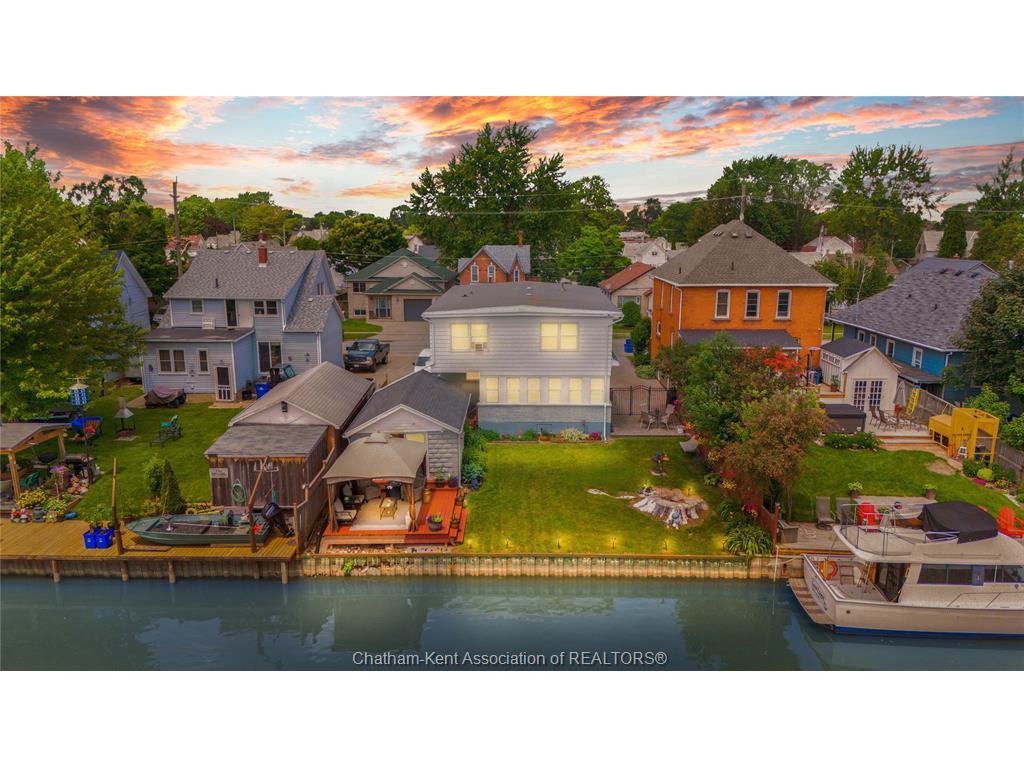
1039 James Street
Wallaceburg, ON
Listing # 25017614
$499,000
0 Beds
$499,000
1039 James Street Wallaceburg, ON
Listing # 25017614
0 Beds
Welcome to your escape at 1039 James Street in Wallaceburg! Zoned RL3, this riverside property offers a rare level of flexibility. Whether you're looking for a full single-family home, a legal duplex, or even a multi-generational setup with an in-law suite, this place has you covered. Inside, you’ll find two spacious living areas with a total of 4 bedrooms, 4 full bathrooms, 2 kitchens, 2 laundry rooms and the option to convert additional rooms back into bedrooms if desired. It’s got 2 separate hydro meters, 2 furnaces, 1 gas meter, and an owned hot water tank—no rentals here, just solid ownership and pride of maintenance. The lot is over 100 feet deep with direct access to the Sydenham River, where you can dock your boat, fish off your own shoreline, or simply kick back and enjoy the view. From this spot, you can sail all the way to major waterways—an ideal setup for boating enthusiasts or anyone who wants a front-row seat to river life. You’ve also got a detached garage, 2 driveways, and all the potential in the world—live in one side, rent out the other, live in the whole thing or use it as an investment property! It’s been meticulously cared for by the current owners, and it shows. Located in Wallaceburg, you're just minutes to town amenities, but still tucked away in a peaceful riverside setting. Whether you're looking for a forever home, a flexible investment, or your own private escape—this one is worth a look!
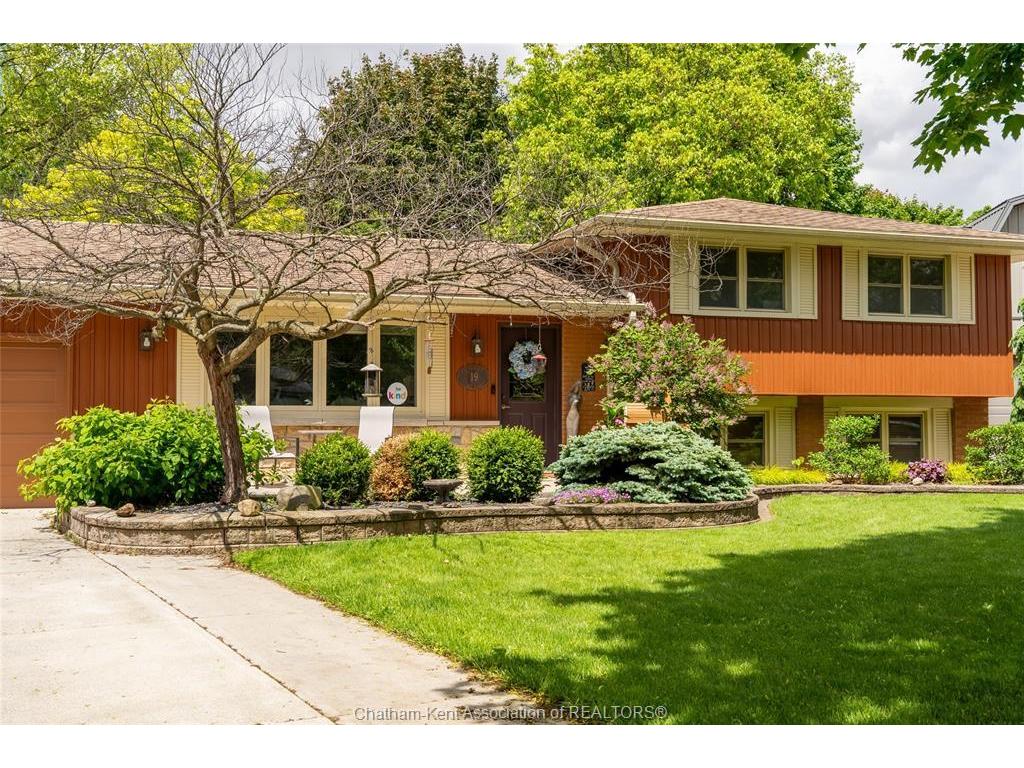
19 Dove Place
Chatham, ON
Listing # 25012858
$496,000
4 Beds
/ 2 Baths
$496,000
19 Dove Place Chatham, ON
Listing # 25012858
4 Beds
/ 2 Baths
Tucked away on a quiet cul-de-sac in one of Chatham’s most sought-after neighbourhoods, this beautifully cared-for side split sits on an oversized, pie-shaped lot with stunning landscaping. Step inside to an impressive, updated kitchen featuring granite countertops, custom cabinetry, and stainless steel appliances. The home offers three generous bedrooms on the upper level and a versatile fourth on the lower—ideal for guests, a home office, or whatever suits your lifestyle. Both bathrooms have been tastefully renovated. The cozy family room showcases a gas fireplace and custom built-in entertainment wall, while the finished lower level offers a flexible space for a playroom, hobbies, or additional storage with wall-to-wall cabinetry. Enjoy all seasons—summer nights on the private patio, shaded by mature trees, or unwind in the hot tub under the stars. Additional highlights include updated windows, an extra-deep garage, and undeniable curb appeal. This is a move-in ready gem in a top-tier location—come see it for yourself!
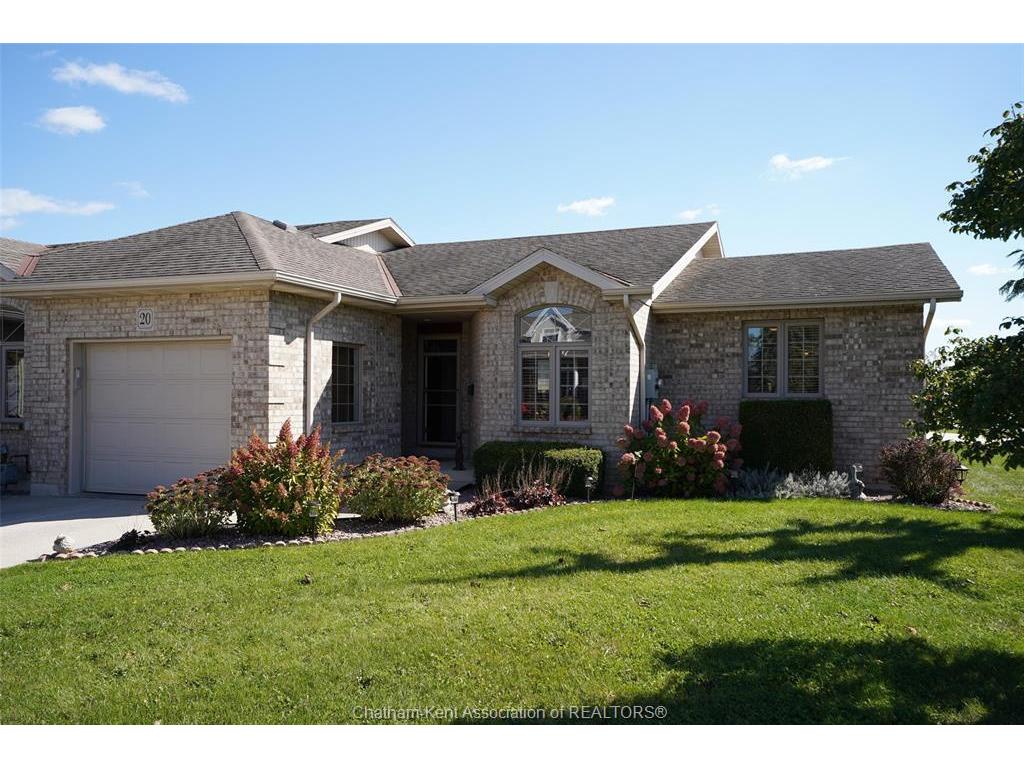
20 McIntosh Avenue
Chatham, ON
Listing # 25015873
$475,000
3 Beds
/ 3 Baths
$475,000
20 McIntosh Avenue Chatham, ON
Listing # 25015873
3 Beds
/ 3 Baths
Spacious Wide End Unit – One-Floor Living at Its Best!This bright and beautifully maintained end unit offers convenient one-floor living with soaring cathedral ceilings throughout the main living areas. The open-concept layout features a cozy gas fireplace in the combined living and dining room, creating a warm and welcoming atmosphere.The well-appointed kitchen flows seamlessly into the main living space, perfect for entertaining. The spacious primary bedroom includes a walk-in closet and private ensuite. A second bedroom, ideal as a guest room or home office, is served by a full guest bathroom. Additional highlights on the main floor include a sunroom and main-floor laundry, adding comfort and functionality.The fully finished lower level offers a large recreation room, a third bedroom or additional office space, a full bathroom, and abundant storage.Recent updates include a new furnace, central air, and hot water tank (all replaced in 2021 and owned). Enjoy worry-free living with a low $75/month neighbourhood association fee covering snow removal, lawn care, garbage collection, and road maintenance.
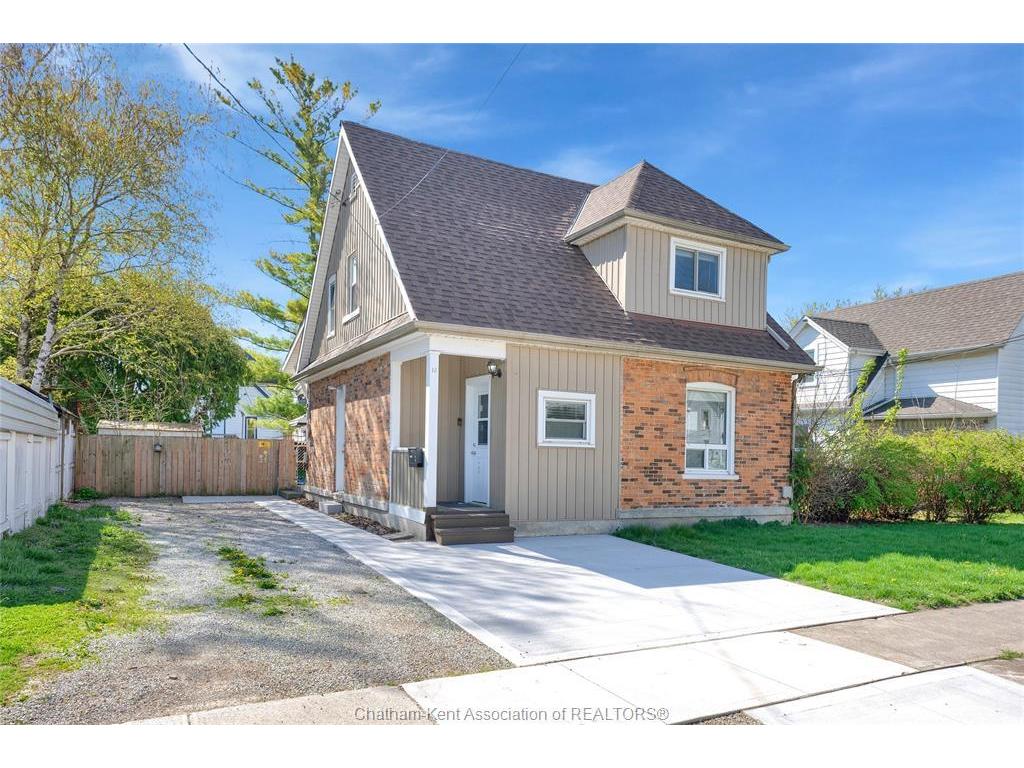
12 Gray Street
Chatham, ON
Listing # 25010483
$449,000
0 Beds
$449,000
12 Gray Street Chatham, ON
Listing # 25010483
0 Beds
This Turnkey VACANT TRIPLEX is perfect for investors. Whether you want to house hack or rent all 3 units there is exceptional rental income potential! Welcome to 12 Gray Street, nestled on a cozy corner just a 3 minute walk away from downtown and within walking distance to all amenities including the via rail, places of worship, grocery stores, laundromats etc. Spacious driveway, separate entrances, detached garage with alley-way entrance, and a shed for storage. This fully vacant triplex is an investor's dream! Completely renovated in 2024/2025, to list a few: new porcelain tiles throughout, new laminate/vinyl hybrid throughout, exhaust fans in all washrooms, upgraded windows, hardwired Interlocked smoke/CO detectors, all new steel front doors, concrete driveway extension with walkway and much more! Permit drawings will be included with accepted offer.
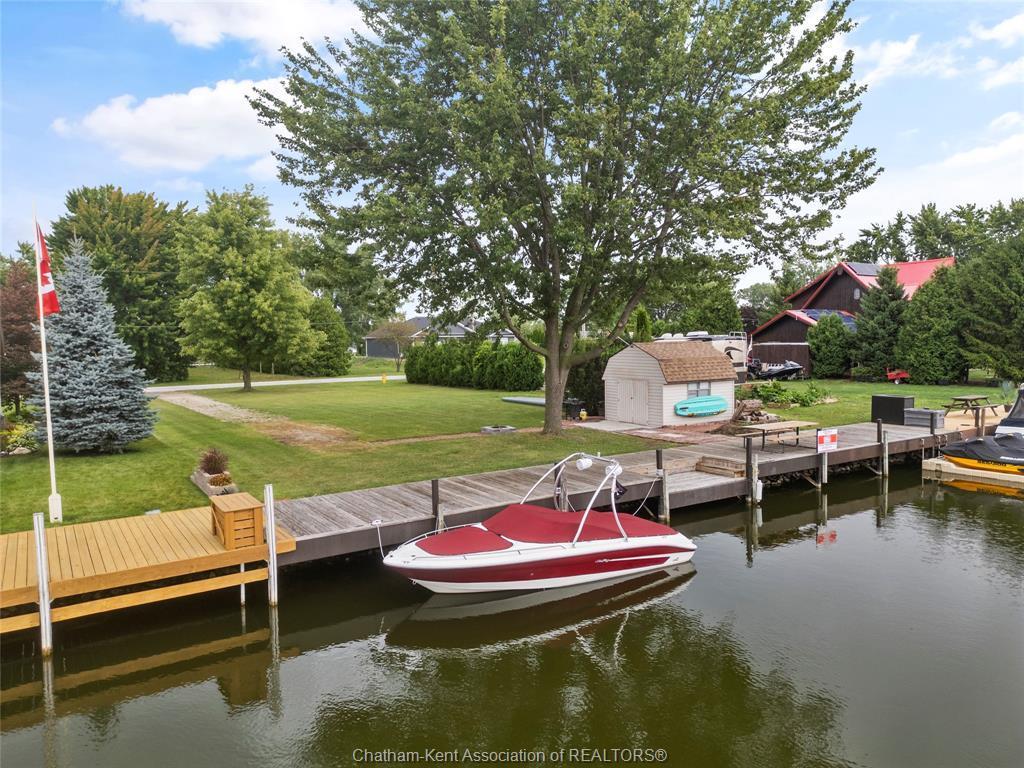
19155 Light Cove Avenue
Lighthouse Cove, ON
Listing # 25009083
$320,000
0 Beds
$320,000
19155 Light Cove Avenue Lighthouse Cove, ON
Listing # 25009083
0 Beds
Tucked away in a well-established area, this 75 x 150 ft lot is your invitation to live the waterfront lifestyle you’ve always imagined — with direct access to Lake St. Clair!Whether you’re into boating, fishing, swimming, or just soaking in the views, this property delivers. The dock is already in place, and the shed comes with water and hydro — ready for your personal touch. Municipal water is connected, with natural gas and telephone available at the lot line. Hydro availability is to be confirmed.A building permit and septic system will be required — but once you’re set, every sunset will feel like a vacation. This isn’t just a lot, it’s a lifestyle.
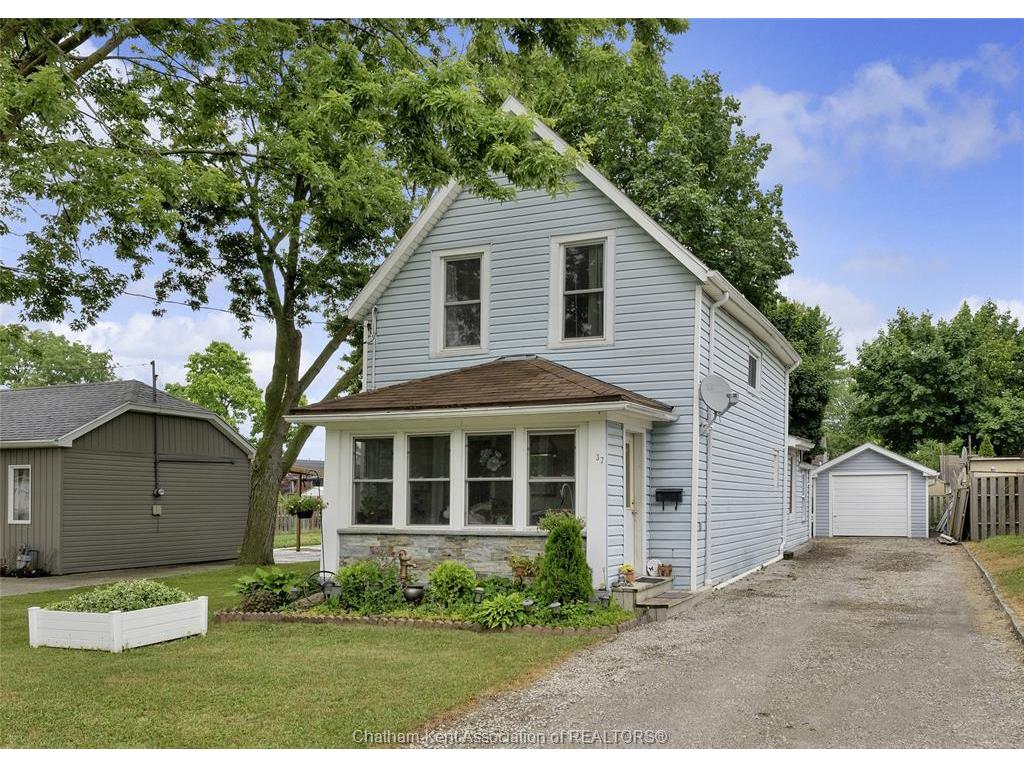
37 Berry Street
Chatham, ON
Listing # 25017513
$294,500
3 Beds
/ 1 Baths
$294,500
37 Berry Street Chatham, ON
Listing # 25017513
3 Beds
/ 1 Baths
Welcome to this well-maintained 1.5 storey home in Chatham’s desirable southwest end, offering great curb appeal and excellent potential for first-time buyers or investors. This inviting home features 3 bedrooms, 1 bathroom, and a detached single-car garage. Recent updates include a furnace and roof replacement in 2017, air conditioning installed in 2019—ideal for those hot summer days—and upgraded windows for improved energy efficiency. Conveniently located just minutes from Sobeys, schools, shopping, and parks, this property combines practicality with a friendly neighbourhood atmosphere. Don’t miss the opportunity to own a solid home in a prime community.
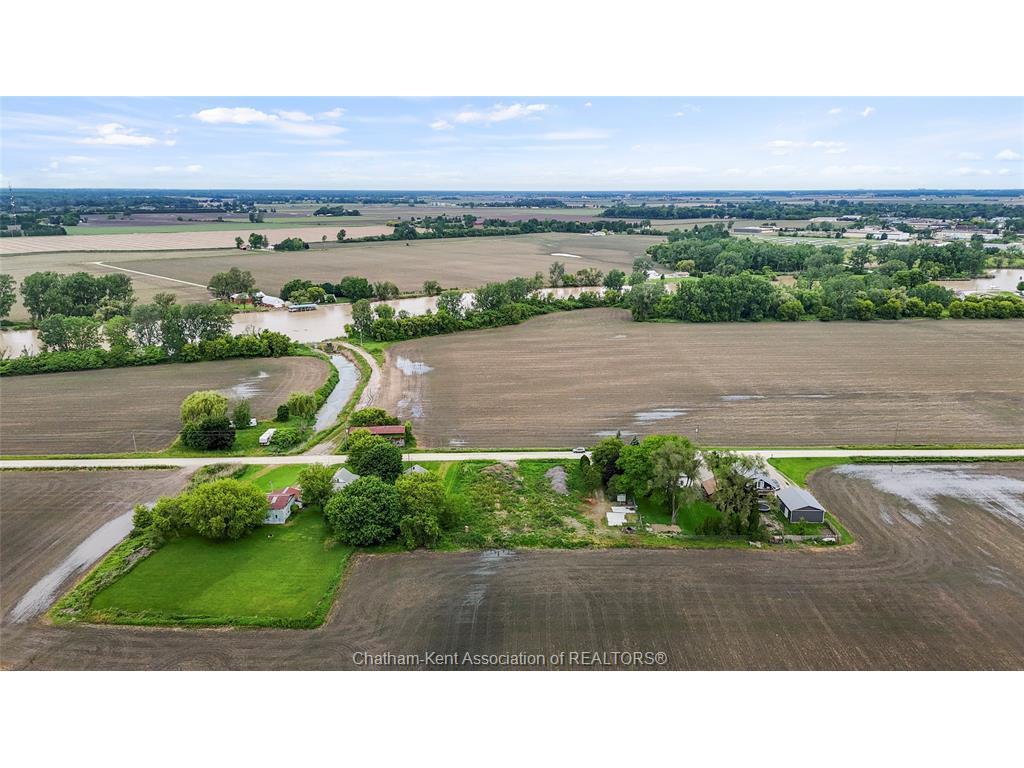
8492 Wren Line
Dover Centre, ON
Listing # 25004909
$189,000
0 Beds
$189,000
8492 Wren Line Dover Centre, ON
Listing # 25004909
0 Beds
RR (Rural Residential) lot for sale in Dover Township! This double sized lot has a frontage of 132.5 Feet and a depth of 172.58 feet! Serene location close to the Sydenham River and surrounded by farmland. This quiet location is close to amenities yet away from the busyness of nearby towns and cities. Stop by today and have a look for yourself!
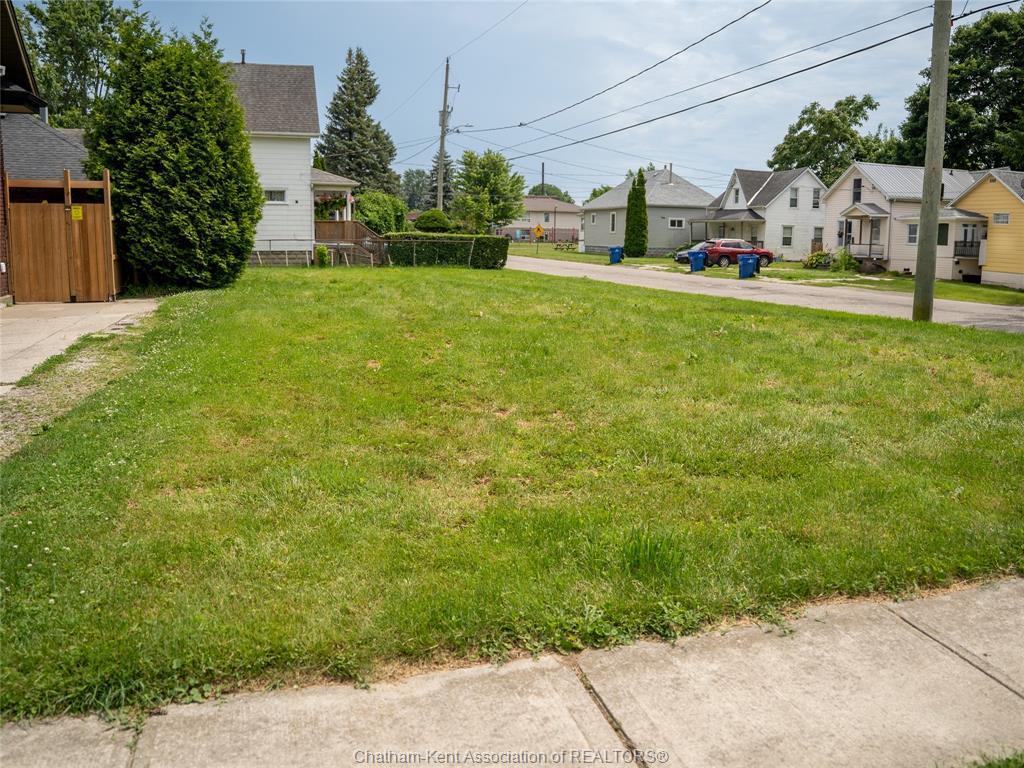
58 Gray Street
Chatham, ON
Listing # 25016071
$119,900
0 Beds
$119,900
58 Gray Street Chatham, ON
Listing # 25016071
0 Beds
Build Home or Investment Property!Opportunity knocks with this vacant residential building lot and zoned RL3, offering exceptional development flexibility. Whether you’re looking to build your custom single-family home or duplex, this lot gives you the freedom to design the perfect fit for your lifestyle or portfolio.Go Direct – all municipal services are available at the road, making this a straightforward and cost-effective build. A great opportunity for homeowners, builders, or investors alike.Act now and secure your slice of potential before it’s gone!
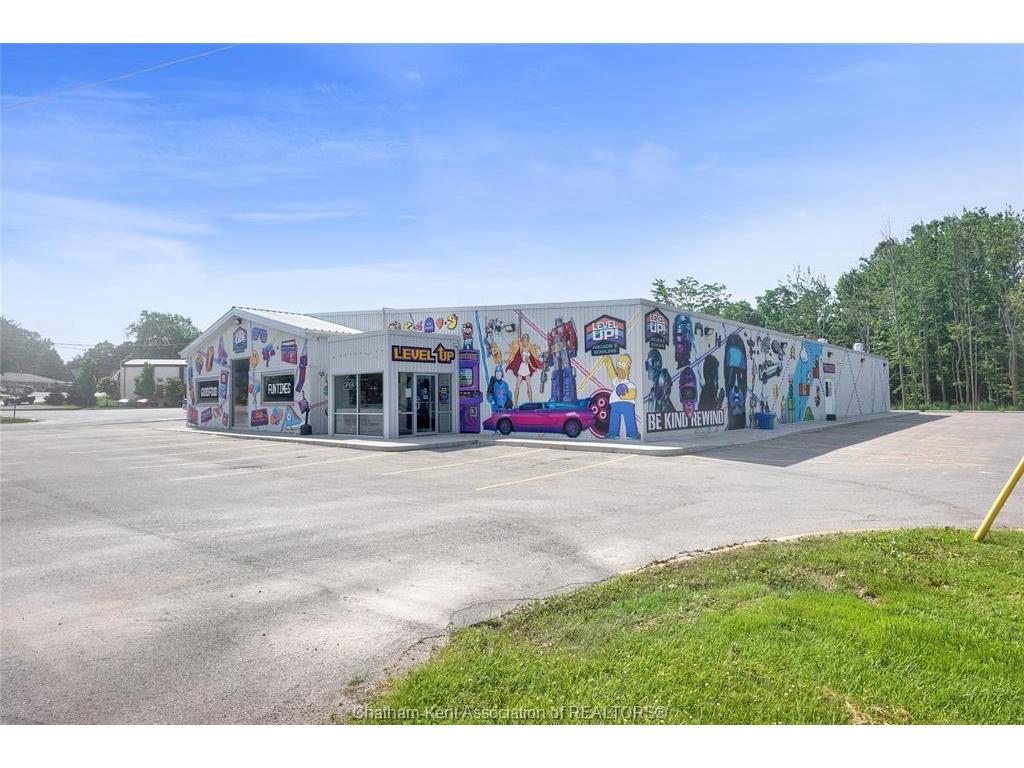
130 Marlborough Street
Blenheim, ON
Listing # 25017045
$10,000.00
0 Beds
$10,000.00
130 Marlborough Street Blenheim, ON
Listing # 25017045
0 Beds
Step into an exciting business opportunity with this fully equipped bowling alley, arcade, and event venue. This unique space comes complete with everything you need to hit the ground running, from professionally customized bowling equipment and arcade games to tables, chairs, and a large, fully functional commercial kitchen designed to handle high volume service. The venue is ideal for hosting private parties, leagues, corporate events, and more. With a spacious layout and ample parking, it’s designed to accommodate large groups and high foot traffic. At the rear of the property, there’s potential to develop beach volleyball courts to expand revenue streams and attract an even broader clientele. This is your chance to take over a fully operational, turn-key business without the stress of starting from scratch. All the infrastructure, design, and equipment are in place, simply bring your vision and energy to make it thrive. Gross lease rate $10,000/month plus utilities.
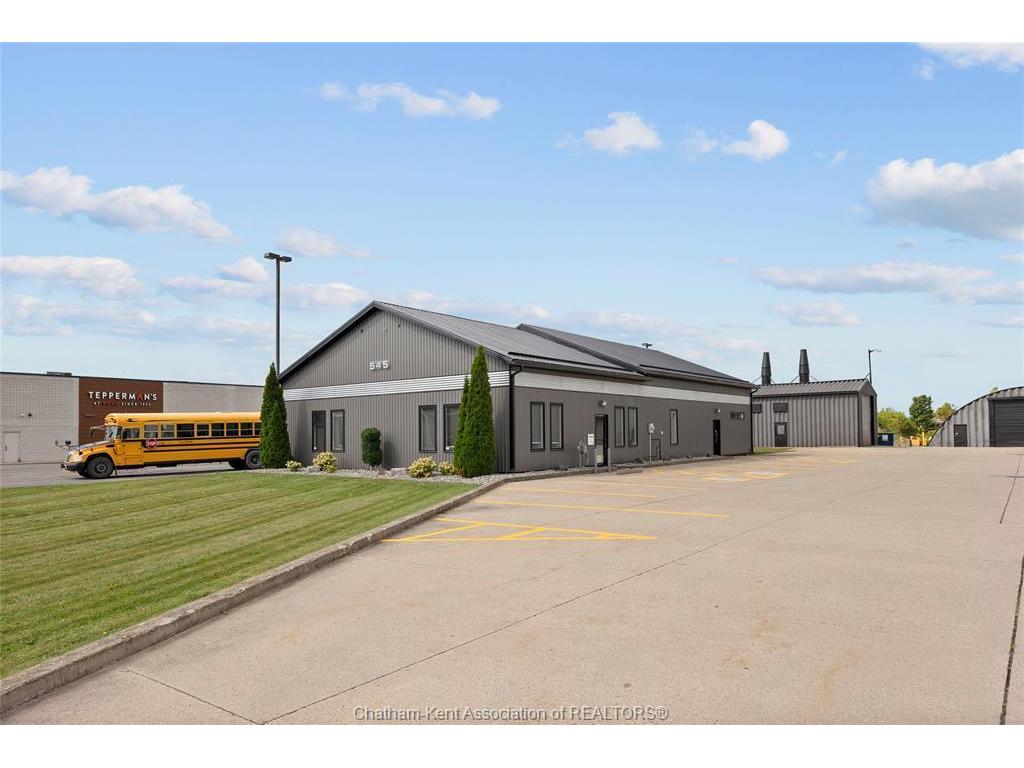
545 Grand Avenue
Chatham, ON
Listing # 25002846
$4,500.00
0 Beds
$4,500.00
545 Grand Avenue Chatham, ON
Listing # 25002846
0 Beds
3000 FEETSQ
Excellent office with ample onsite and accessible parking. Now is the time to relocate or scale up your business. Move into this well equipped office on high traffic Grand Ave E. Layout is compatible for many uses, with board room, private offices, reception area and private lunchroom in back. Approx. 3000 sq ft offered at gross lease rate plus utilities, making this a simple option with fixed costs for your business. Check out full 360 degree iGuide virtual tour in listing. Easy to show, and ready for immediate occupancy.
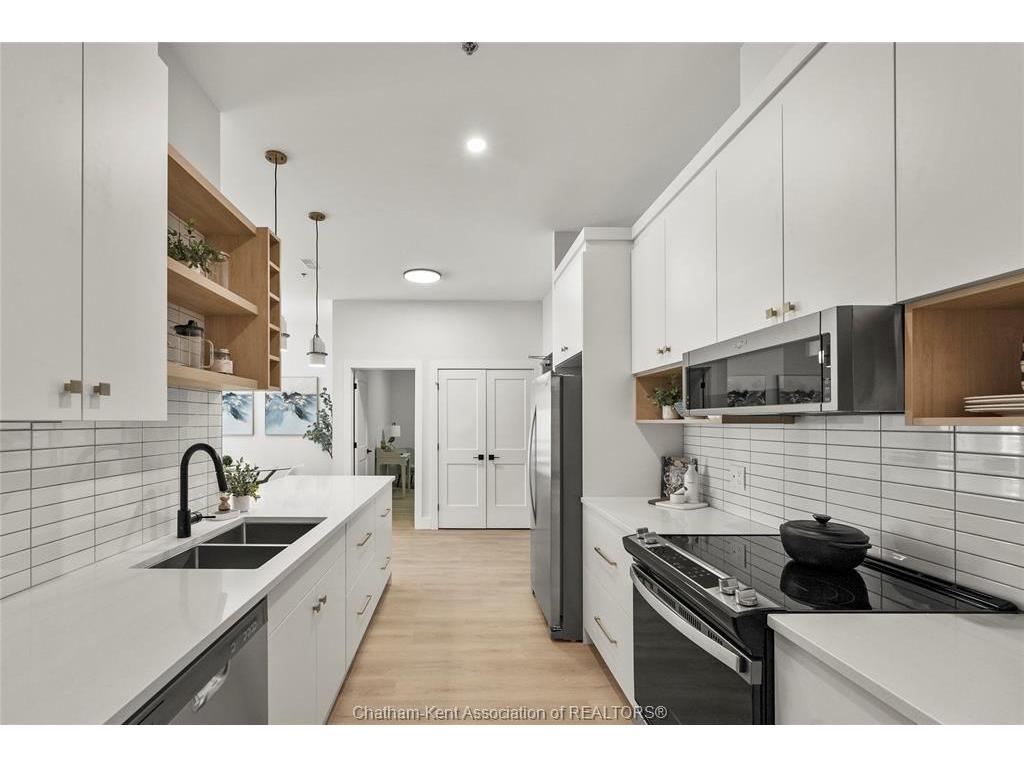
364 Grand Avenue
Chatham, ON
Listing # 25008308
$2,947.00
2 Beds
/ 2 Baths
$2,947.00
364 Grand Avenue Chatham, ON
Listing # 25008308
2 Beds
/ 2 Baths
1304 FEETSQ
Welcome to the Avalon on Grand, where luxury meets convenience. Ark Built's newest offering in Chatham, a sprawling 1300sf two-bedroom apartment plus large den/office. Boasting an impressive 10 ft ceiling, this unit offers an airy and open ambiance that is not found in other buildings. The modern kitchen is a chef's dream, featuring granite countertops and quality appliances that make cooking a pleasure. Step into the large bedrooms and discover walk-in closets, large windows and en-suite bathrooms. The private balcony, with glass panel railing, provides an exclusive outdoor retreat perfect for morning coffees or quiet evenings in the summer. Complete with in-unit laundry with front-load washer and dryer. Best of all, all utilities are included in the price, ensuring a hassle-free living experience. The Avalon on Grand redefines apartment living, offering unparalleled luxury and convenience. The "Horizon" model offers a 76 square foot balcony.
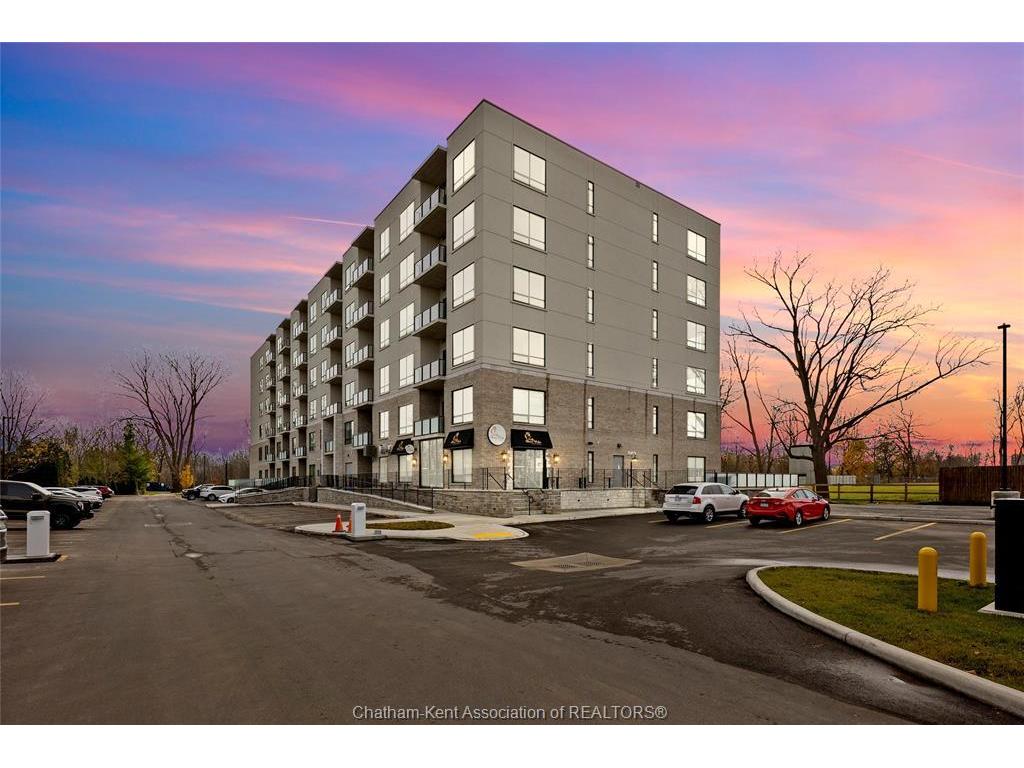
364 Grand Avenue
Chatham, ON
Listing # 25010344
$2,937.00
2 Beds
/ 2 Baths
$2,937.00
364 Grand Avenue Chatham, ON
Listing # 25010344
2 Beds
/ 2 Baths
1304 FEETSQ
Welcome to the Avalon on Grand, where luxury meets convenience. Ark Built's newest offering in Chatham, a sprawling 1300sf two-bedroom apartment plus large den/office. Boasting an impressive 10 ft ceiling, this unit offers an airy and open ambiance that is not found in other buildings. The modern kitchen is a chef's dream, featuring granite countertops and quality appliances that make cooking a pleasure. Step into the large bedrooms and discover walk-in closets, large windows and en-suite bathrooms. The private balcony, with glass panel railing, provides an exclusive outdoor retreat perfect for morning coffees or quiet evenings in the summer. Complete with in-unit laundry with front-load washer and dryer. Best of all, all utilities are included in the price, ensuring a hassle-free living experience. The Avalon on Grand redefines apartment living, offering unparalleled luxury and convenience. The "Horizon" model offers a 76 square foot balcony.
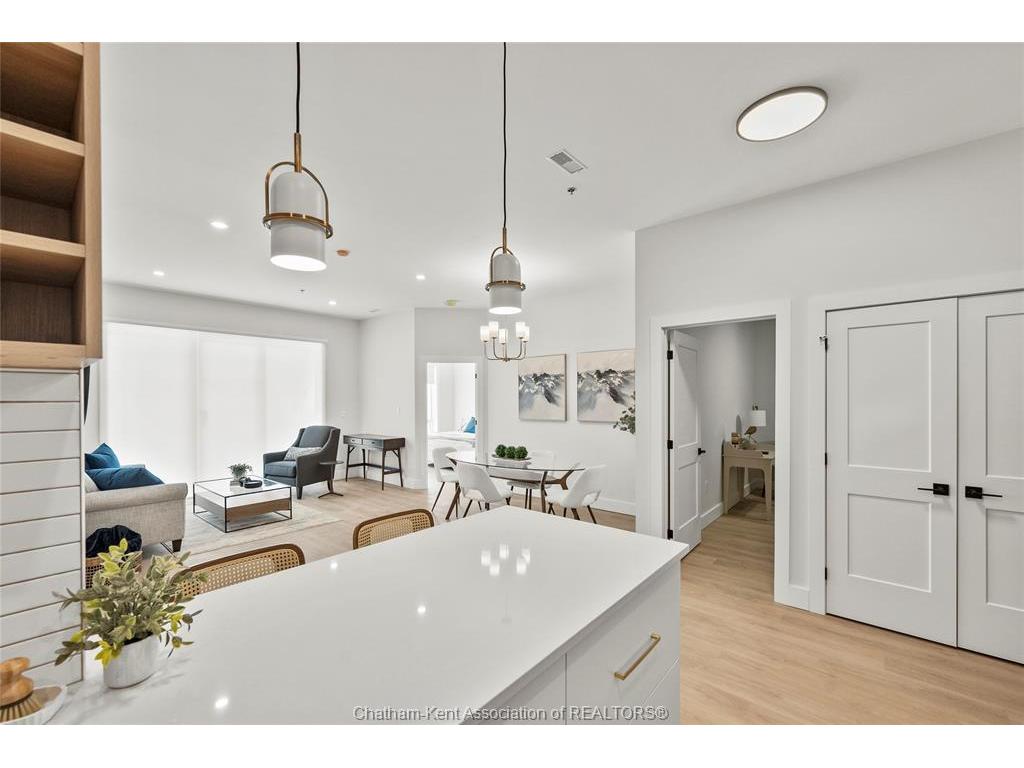
364 Grand Avenue
Chatham, ON
Listing # 25010346
$2,922.00
2 Beds
/ 2 Baths
$2,922.00
364 Grand Avenue Chatham, ON
Listing # 25010346
2 Beds
/ 2 Baths
1269 FEETSQ
Welcome to the Avalon on Grand, where luxury meets convenience. Ark Built's newest offering in Chatham, a sprawling 1300sf two-bedroom apartment plus large den/office. Boasting an impressive 10 ft ceiling, this unit offers an airy and open ambiance that is not found in other buildings. The modern kitchen is a chef's dream, featuring granite countertops and quality appliances that make cooking a pleasure. Step into the large bedrooms and discover walk-in closets, large windows and en-suite bathrooms. The private balcony, with glass panel railing, provides an exclusive outdoor retreat perfect for morning coffees or quiet evenings in the summer. Complete with in-unit laundry with front-load washer and dryer. Best of all, all utilities are included in the price, ensuring a hassle-free living experience. The Avalon on Grand redefines apartment living, offering unparalleled luxury and convenience. The "Horizon" model offers a 76 square foot balcony.
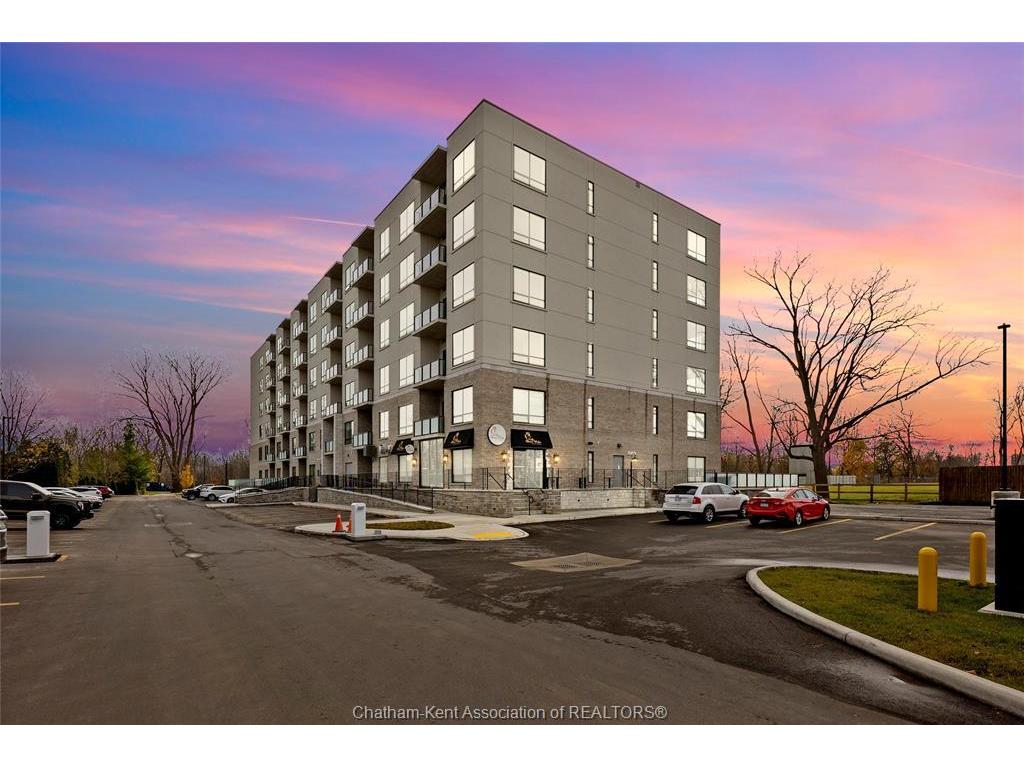
364 Grand Avenue
Chatham, ON
Listing # 25010345
$2,895.00
2 Beds
/ 2 Baths
$2,895.00
364 Grand Avenue Chatham, ON
Listing # 25010345
2 Beds
/ 2 Baths
1242 FEETSQ
Welcome to the Avalon on Grand, where luxury meets convenience. Ark Design Build's newest offering in Chatham, a stunning two-bedroom corner apartment. Boasting an impressive 10 ft ceiling, this unit offers an airy and open ambiance that is not found in other buildings. The modern kitchen is a chef's dream, featuring quartz countertops and quality appliances that make cooking a pleasure. Step into the large bedrooms and discover walk-in closets, large windows and en-suite bathrooms, one complete with double vanity. The private balcony, with glass panel railing, provides an exclusive outdoor retreat perfect for morning coffees or quiet evenings in the summer. Complete with in-unit laundry with front-load washer and dryer. Best of all, all utilities are included in the price, ensuring a hassle-free living experience. The Avalon on Grand redefines apartment living, offering unparalleled luxury and convenience. This "HIGHLAND" model is barrier-free.
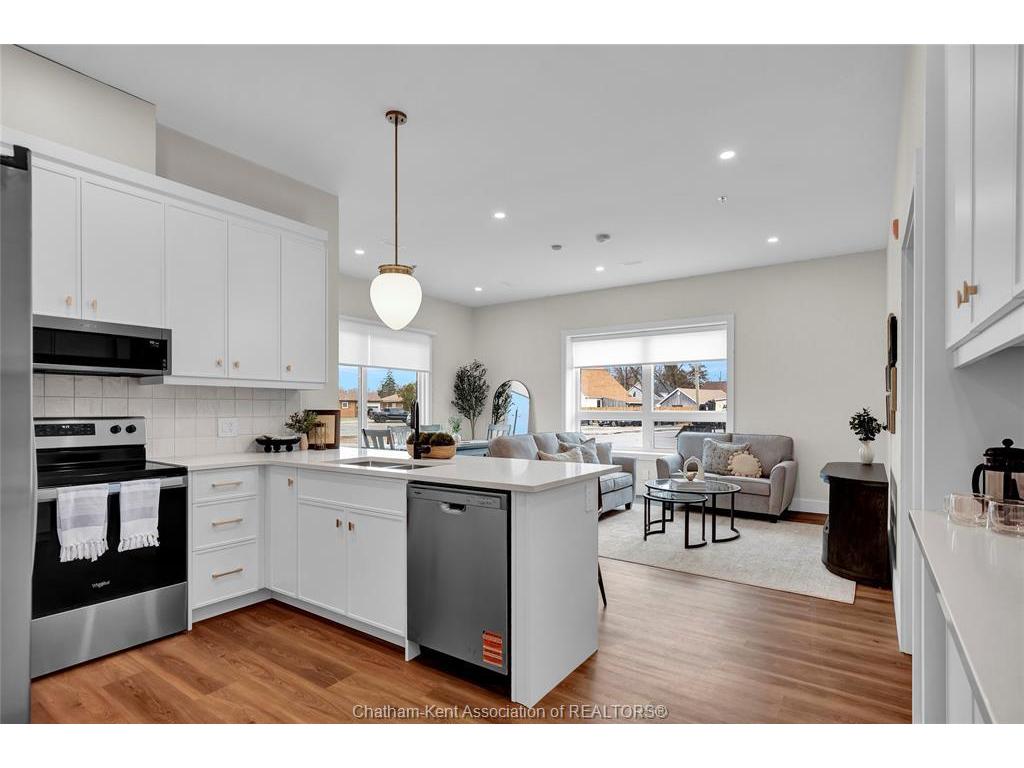
12 Mill Street
Tilbury, ON
Listing # 25007480
$2,550.00
2 Beds
/ 2 Baths
$2,550.00
12 Mill Street Tilbury, ON
Listing # 25007480
2 Beds
/ 2 Baths
Now Leasing! The Avalon Apartments in Tilbury, a brand new purpose built 5 storey apartment building. Locally owned and operated and built with local trades. This 2 bedroom 2 ensuite bathroom apartment is an excellent option for folks who are looking to simplify their lifestyles and enjoy the certainty of fixed living costs. Bright and spacious with 9.5 ft ceilings, oversized windows and 8ft tall sliding patio doors. Whirlpool gold appliances throughout, including in-unit laundry. Well appointed kitchen with quartz countertops, double stainless undermount sink, lower pull-outs, extra upper cabinets and coffee bar. This model is the the non-barrier free model and has a tub/shower combo in one bathroom. Utilities and parking are included. Leasing level 5 for June occupancy. Contact leasing agent to arrange showing.
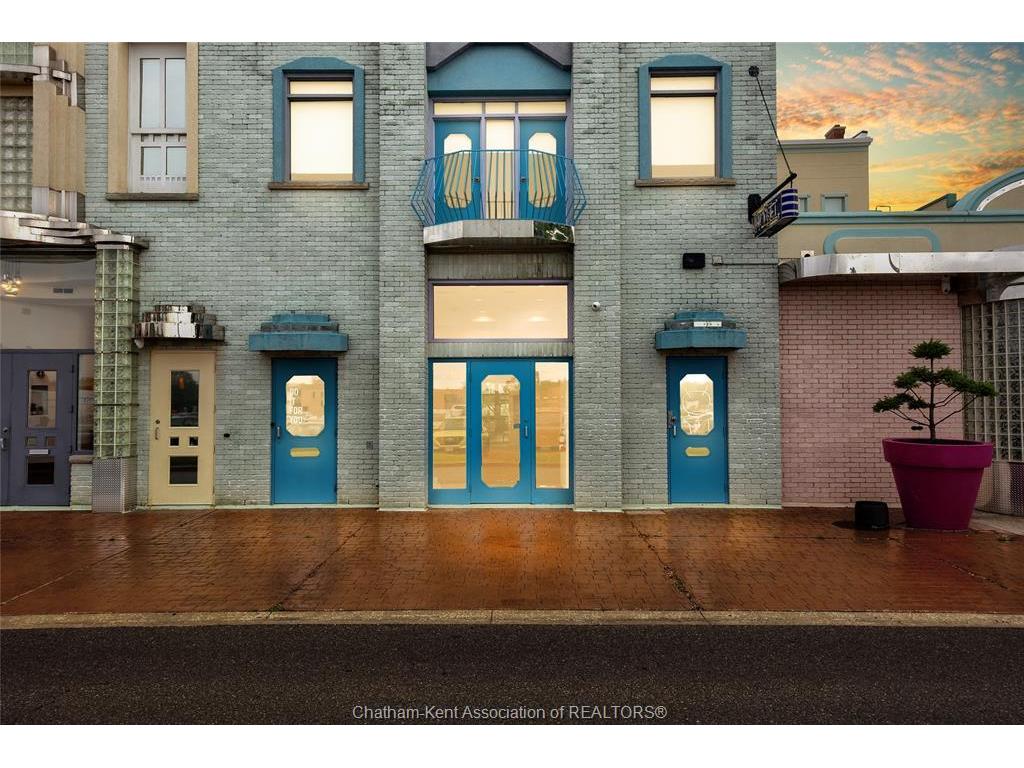
7 Jahnke Street
Chatham, ON
Listing # 25015806
$2,500.00
0 Beds
$2,500.00
7 Jahnke Street Chatham, ON
Listing # 25015806
0 Beds
Discover the opportunity to lease 1,400 sq. ft. of wide-open commercial space in the heart of the renowned Retro Suites Hotel—one of Chatham’s most iconic and architecturally unique properties. With daily foot traffic from hotel guests and visitors, this high-visibility location is ideal for a boutique retail store, jewelry shop, or your next new business concept! Surrounded by character, charm, and consistent traffic, the possibilities here are truly endless. Ample parking, separate secured entrance. Contact LA today for more information or to book a showing. $2,500/month plus hydro.
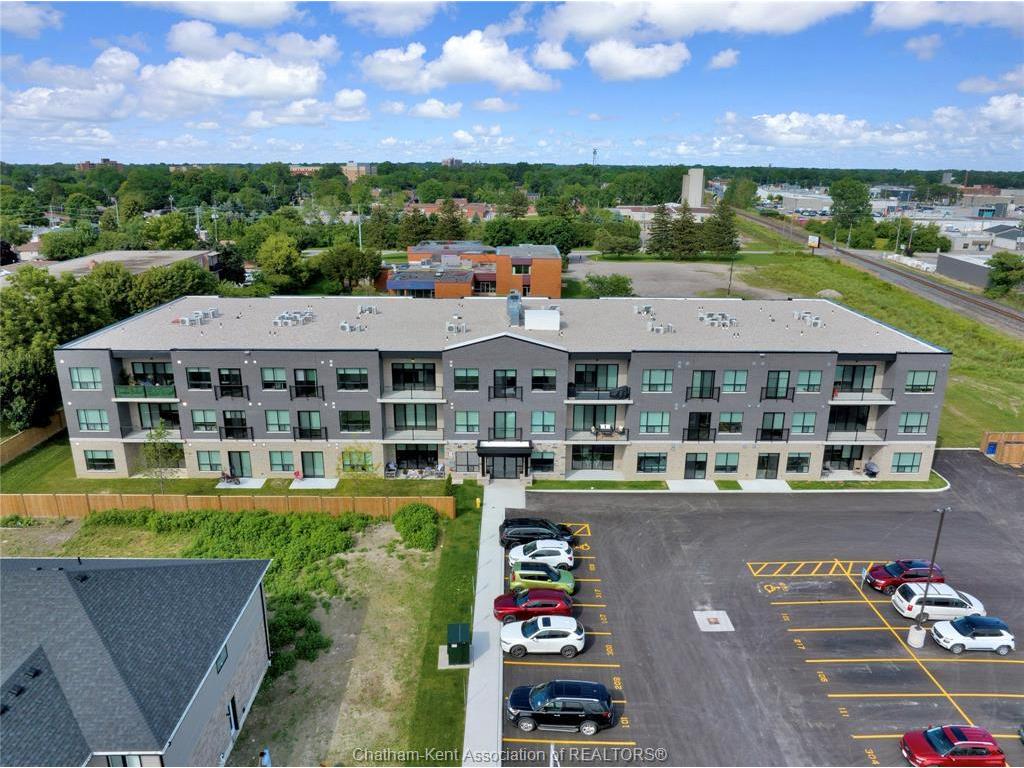
175 Churchill Park Road
Chatham, ON
Listing # 25003521
$2,480.00
2 Beds
/ 1 Baths
$2,480.00
175 Churchill Park Road Chatham, ON
Listing # 25003521
2 Beds
/ 1 Baths
1100 FEETSQ
Luxury Living in the heart of Chatham! The Avalon is a 3 storey apartment residence designed for safe, accessible and comfortable living. Located just off of Merritt and Keil Dr, the all new neighborhood is in close proximity to the Active Lifestyle Centre, Thames Lea plaza, walking trails, bowling and more. With only 52 units total on 3 floors w/ elevator, you will enjoy a small community of like minded neighbors, who have chosen the simplicity and ease of modern apartment living. Gone are the days of cramped, low-ceiling apartments, the Avalon boasts 10 ft ceilings and expansive windows which flood the units with light. Accessible design has been tastefully incorporated into all of the floor plans, with 36" openings on all doorways and spacious bathroom layouts. Contemporary kitchen design with stainless steel appliances makes these units feel like home, with quartz counter tops and island. Washer, Dryer, Fridge, Stove, Dishwasher and all utilities and parking are included in rent.
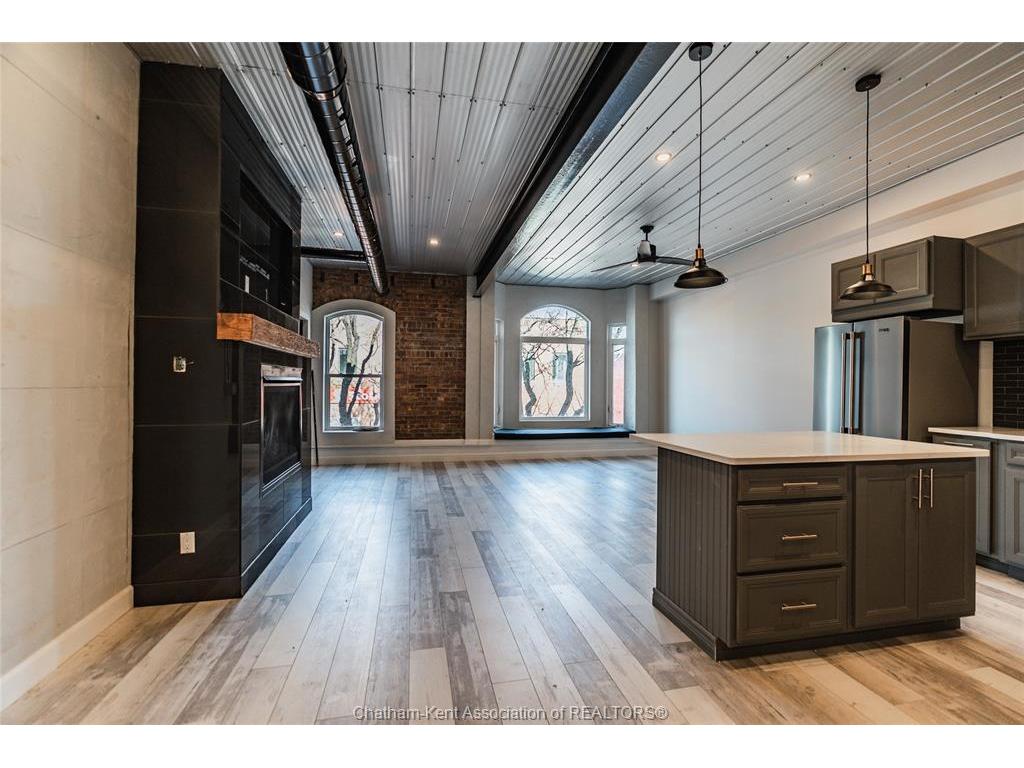
210 King Street
Chatham, ON
Listing # 25011312
$2,300.00
1 Beds
/ 1 Baths
$2,300.00
210 King Street Chatham, ON
Listing # 25011312
1 Beds
/ 1 Baths
Experience luxury living in this executive penthouse located in the heart of downtown. This modern one bedroom plus den unit features sleek finishes, exposed brick, a spacious primary bedroom, and a rare 60-foot walkout balcony. Offering a unique blend of character and contemporary design, this space provides premium urban living just steps from dining, shopping, and transit. $2300 ALL INCLUSIVE.
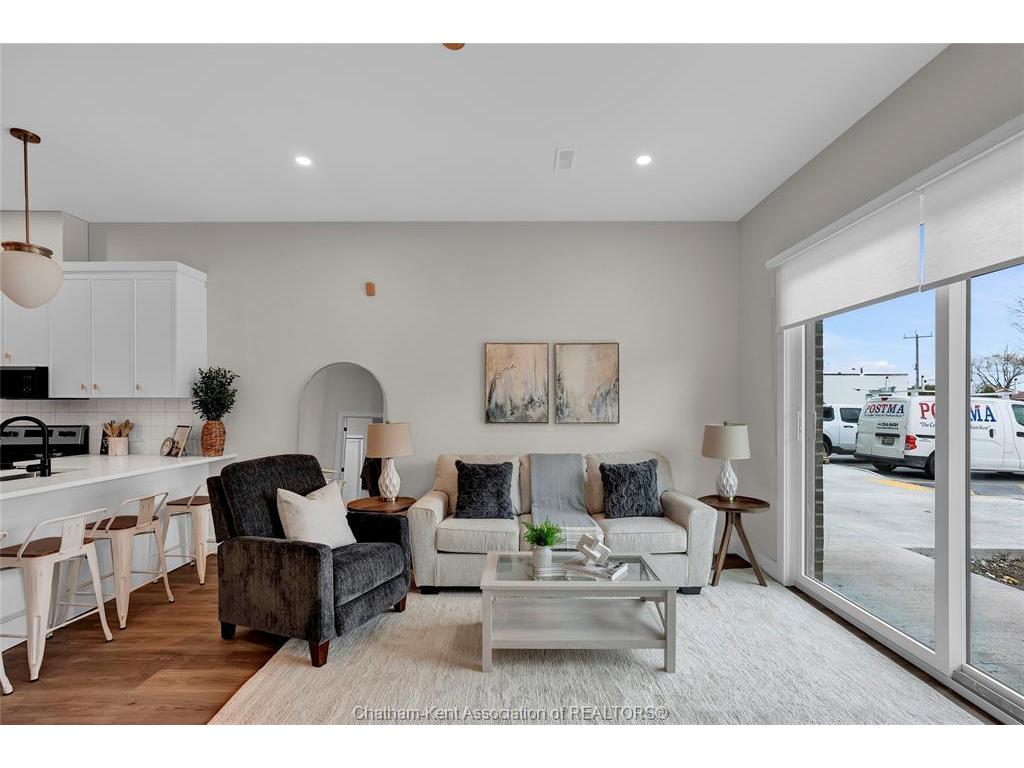
12 Mill Street
Tilbury, ON
Listing # 25006467
$2,230.00
1 Beds
/ 1 Baths
$2,230.00
12 Mill Street Tilbury, ON
Listing # 25006467
1 Beds
/ 1 Baths
924 FEETSQ
Now Leasing! The Avalon Apartments in Tilbury, a brand new purpose built 5 storey apartment building. Locally owned and operated and built with local trades. This one bedroom plus den apartment is a great choice for someone looking to rent in a new, clean, safe building with fixed costs. Bright and spacious with 9.5 ft ceilings, oversized windows and 8ft tall sliding patio doors. Whirlpool gold appliances throughout, including in-unit laundry. Well appointed kitchen with quartz countertops, double stainless undermount sink, lower pull-outs, extra upper cabinets and coffee bar. Walk through closet from bedroom to large 3 pc ensuite bathroom with walk-in shower. Utilities and parking are included. Leasing level 5 for June occupancy. Contact leasing agent to arrange showing.
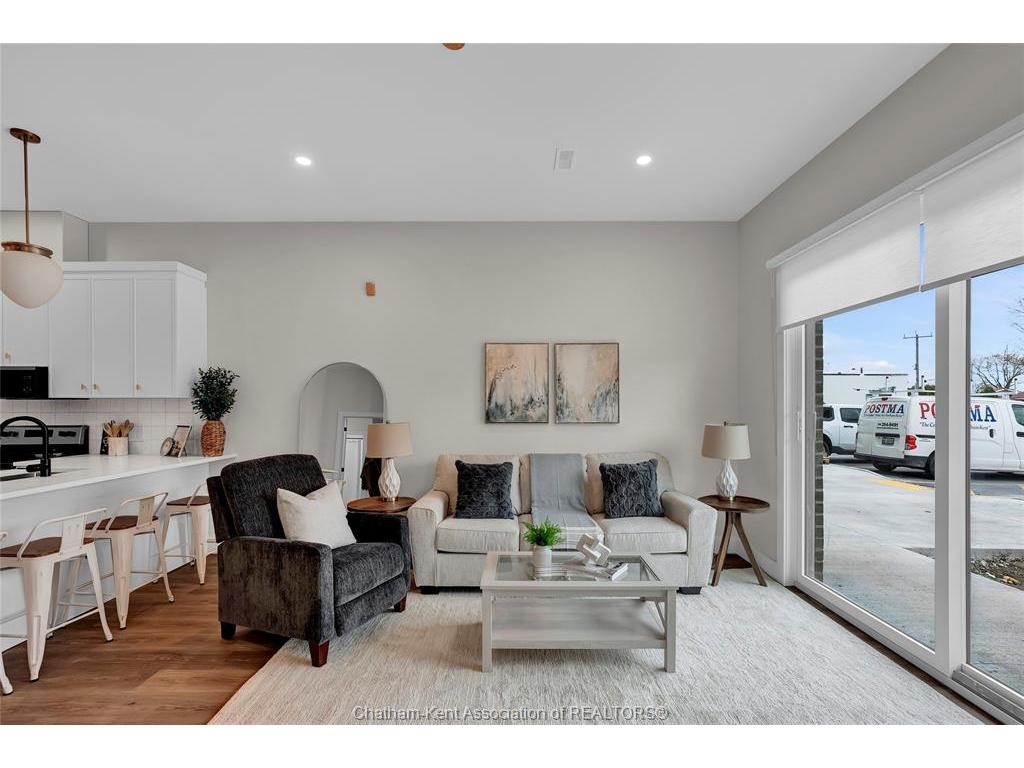
12 Mill Street
Tilbury, ON
Listing # 25008948
$2,000.00
1 Beds
/ 1 Baths
$2,000.00
12 Mill Street Tilbury, ON
Listing # 25008948
1 Beds
/ 1 Baths
845 FEETSQ
Now Leasing! The Avalon Apartments in Tilbury, a brand new purpose built 5 storey apartment building. Locally owned and operated and built with local trades. This one bedroom plus den apartment is a great choice for someone looking to rent in a new, clean, safe building with fixed costs. Bright and spacious with 9.5 ft ceilings, oversized windows and 8ft tall sliding patio doors. Whirlpool gold appliances throughout, including in-unit laundry. Well appointed kitchen with quartz countertops, double stainless undermount sink, lower pull-outs, extra upper cabinets and coffee bar. Walk through closet from bedroom to large 3 pc ensuite bathroom with walk-in shower. Utilities and parking are included. Leasing level 4 for July occupancy. Contact leasing agent to arrange showing.
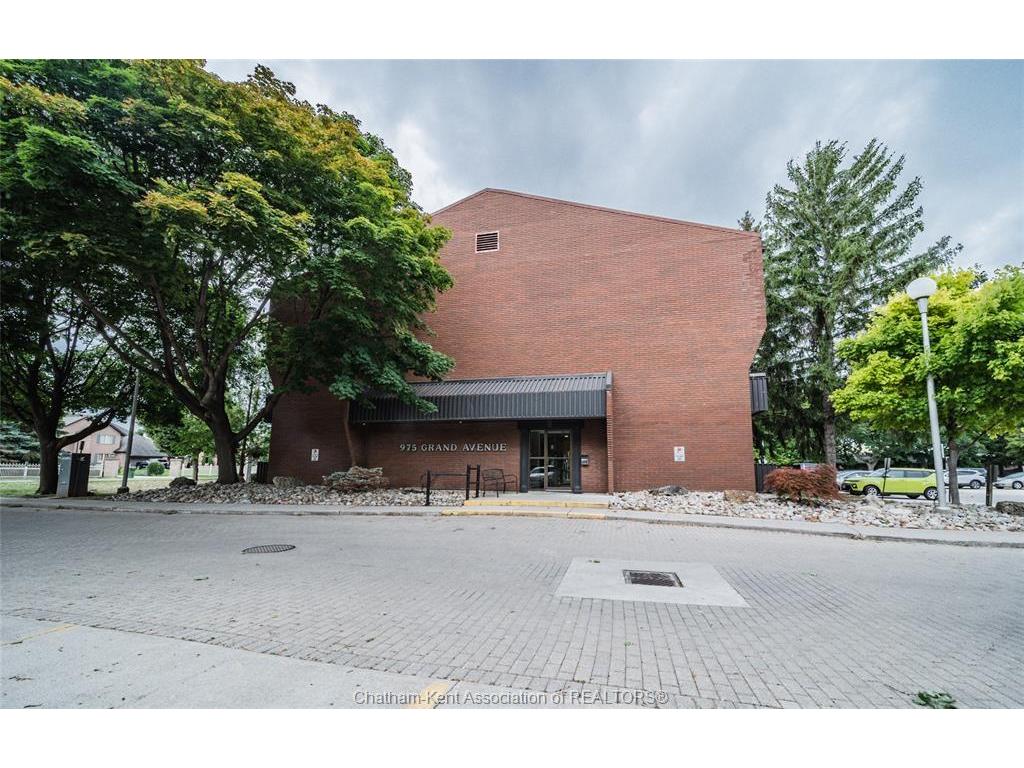
975 Grand Avenue
Chatham, ON
Listing # 25010813
$1,925.00
3 Beds
/ 2 Baths
$1,925.00
975 Grand Avenue Chatham, ON
Listing # 25010813
3 Beds
/ 2 Baths
Spacious and RARE! 3-bedroom, 2 full bathroom condo just steps from St. Clair College, major shopping, restaurants, and transit. This well maintained unit features an oversized primary bedroom with large closets, two additional bedrooms, and two full bathrooms. Enjoy a private balcony, plenty of natural light, and a functional layout with generous storage throughout. Located in a quiet, secure and desirable building in one of the city's most convenient locations. $1,925/month plus Hydro.
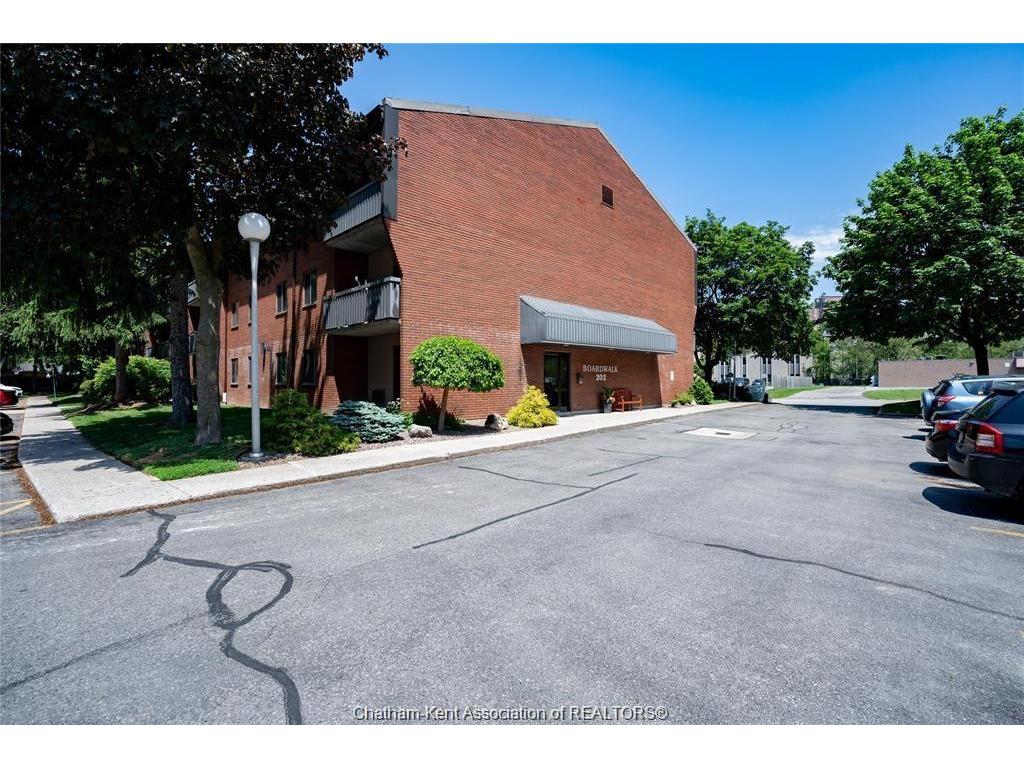
202 Campus Parkway
Chatham, ON
Listing # 25015071
$1,550.00
1 Beds
/ 1 Baths
$1,550.00
202 Campus Parkway Chatham, ON
Listing # 25015071
1 Beds
/ 1 Baths
This well-maintained second-floor condo offers comfortable living in a prime location, overlooking Campus Parkway. Featuring a spacious and inviting layout, this unit boasts a large private balcony, perfect for relaxing and enjoying the view. Conveniently located near shopping, dining, and public transit, this home provides easy access to all essential amenities. Application required. $1550 plus hydro.
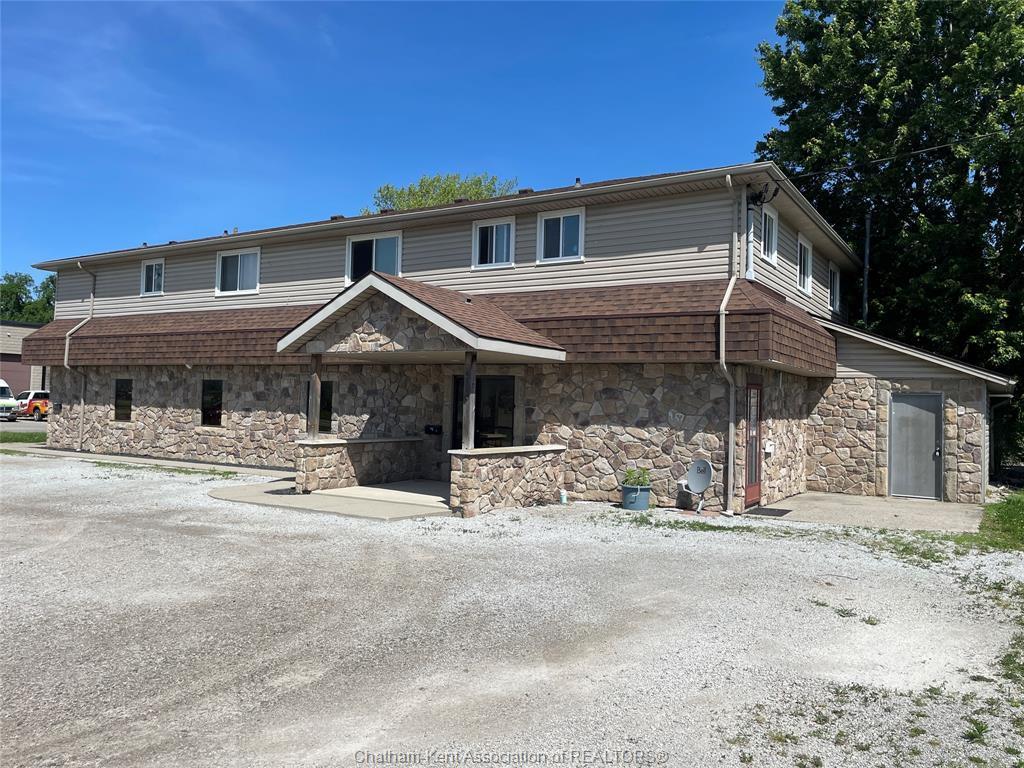
255A William Street
Chatham, ON
Listing # 25005697
$1,475.00
1 Beds
/ 1 Baths
$1,475.00
255A William Street Chatham, ON
Listing # 25005697
1 Beds
/ 1 Baths
Welcome to 255A William Street South in Chatham! This unique building is a 4 plex just on the edge of this South side neighbourhood. Close to Pizza Tonite, Shoppers Drug Mart, Sobey's, Alexandria's Dance Studio and much more. This beautiful building has 4 self contained units all with their own private exits. This incredibly spacious 1 bedroom unit is located on the main floor and has a large kitchen, family room, in-suite laundry hook up, forced air furnace and air conditioning, full bath and 1 generously sized bedroom! Don't miss out on this gem of a suite for just $1475 including utilities. Parking included in rent.
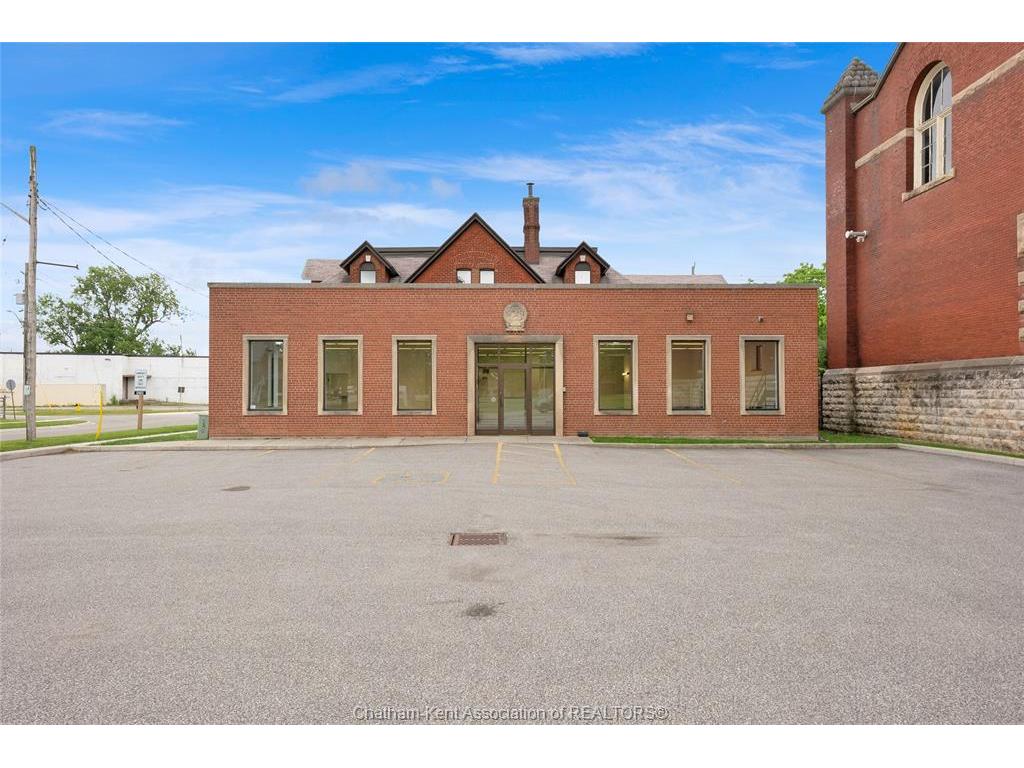
40 William Street
Chatham, ON
Listing # 25015811
$12.00
0 Beds
$12.00
40 William Street Chatham, ON
Listing # 25015811
0 Beds
Endless possibilities await with this prime leasing opportunity in one of Chatham’s most iconic and well-maintained historic buildings. Elevate your business in this professionally designed, highly versatile 4,100 sq ft space featuring spacious private offices, a dedicated conference room for meetings and presentations, a lunchroom with full kitchen facilities, two bathrooms, an open-concept collaborative work area, and a large reception space that doubles as a welcoming lounge. Ideally located just steps from the downtown core, this property offers excellent visibility and ample parking for both clients and your team. For a closer look at the layout and flow of the space, refer to the included digital walk-through. Contact LA for more information or to book a showing.
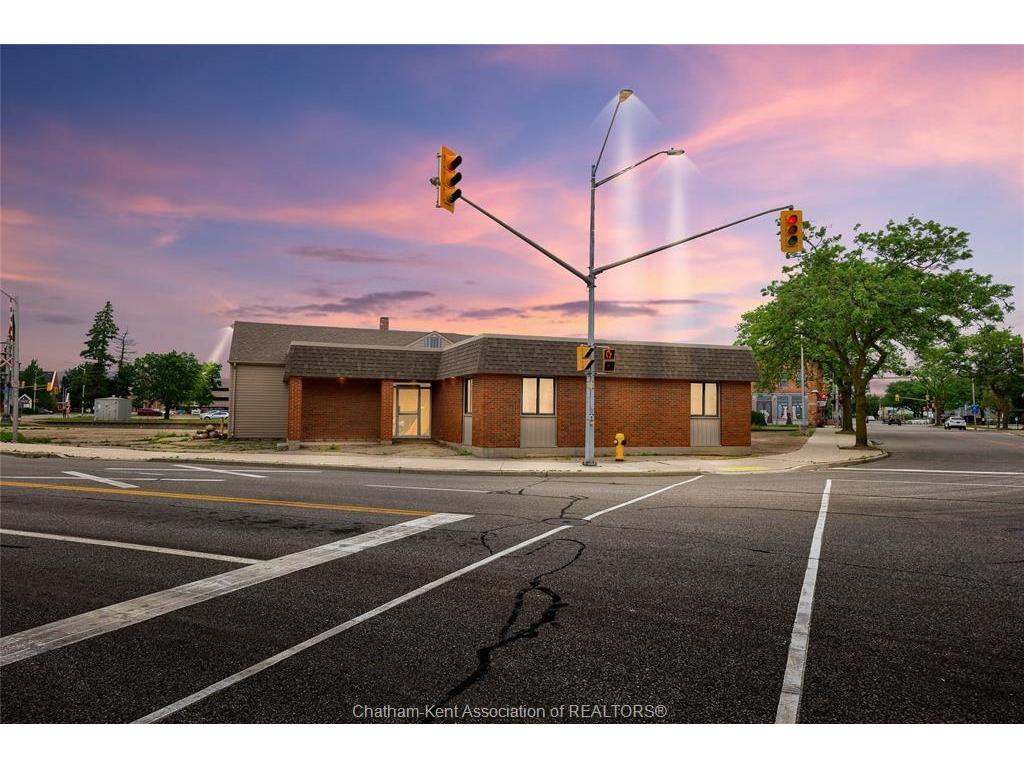
60 William Street
Chatham, ON
Listing # 25015816
$10.00
0 Beds
$10.00
60 William Street Chatham, ON
Listing # 25015816
0 Beds
Brand New Paved Parking Lot Coming Soon! Elevate your business with this prime 2,500 sq ft commercial office space, perfectly positioned on a high-visibility corner lot. Property features two expansive open-concept office areas ideal for collaborative workspaces, a private enclosed office for focused productivity, public washrooms, and an additional private washroom. This space suits a variety of professional uses—medical, legal, tech, or service-based businesses. Ample on-site parking for 20+ vehicles ensures easy access for clients and staff. A rare opportunity to secure a versatile street-front office space. For a closer look at the layout and flow of the space, refer to the included digital walk-through.

